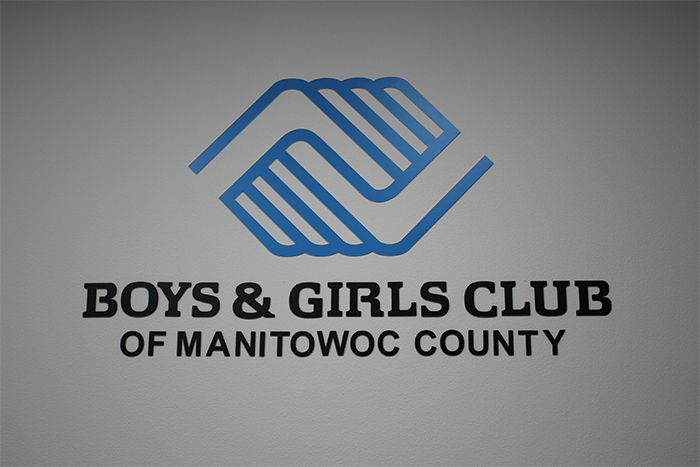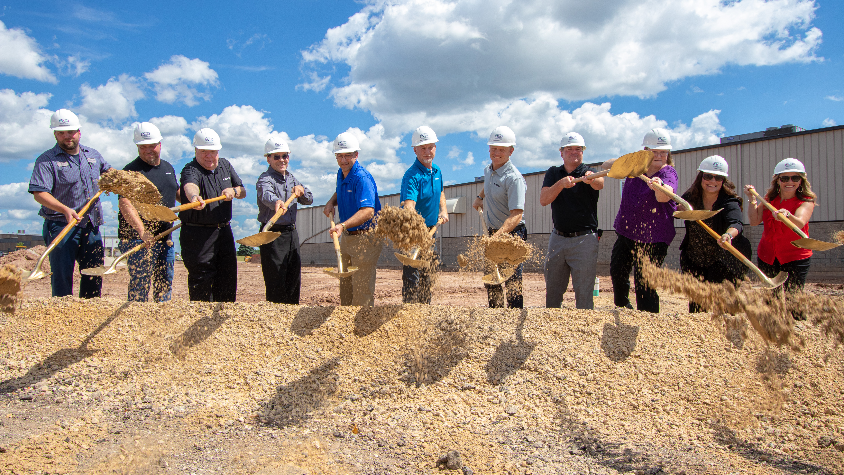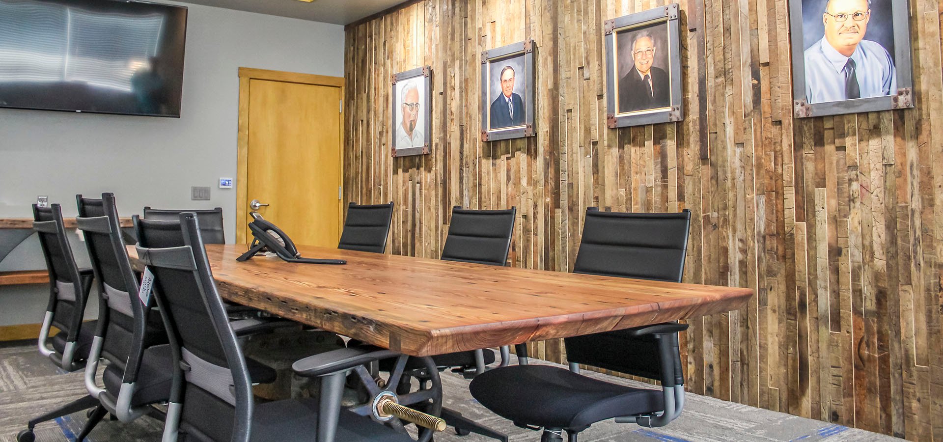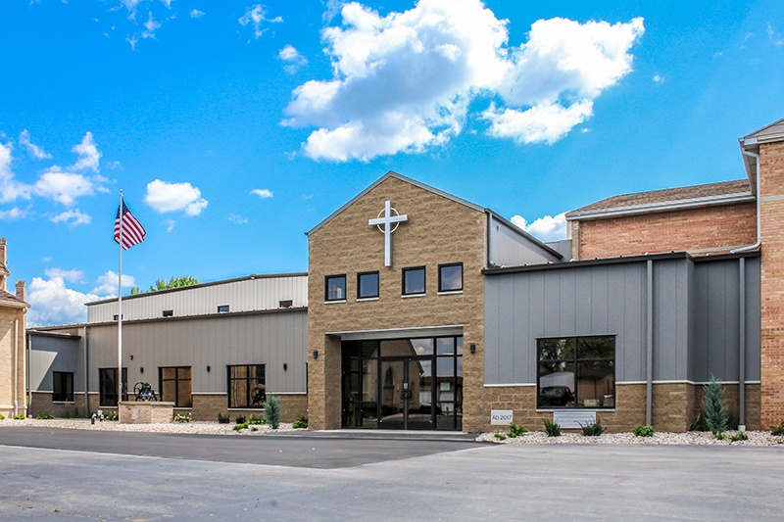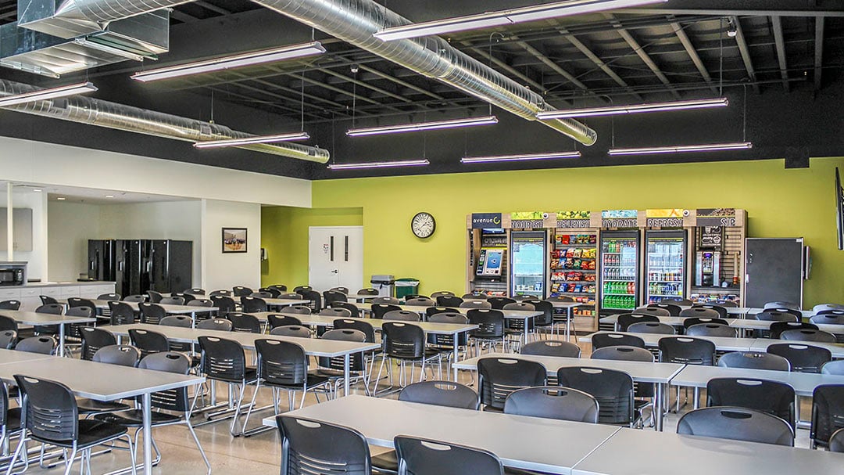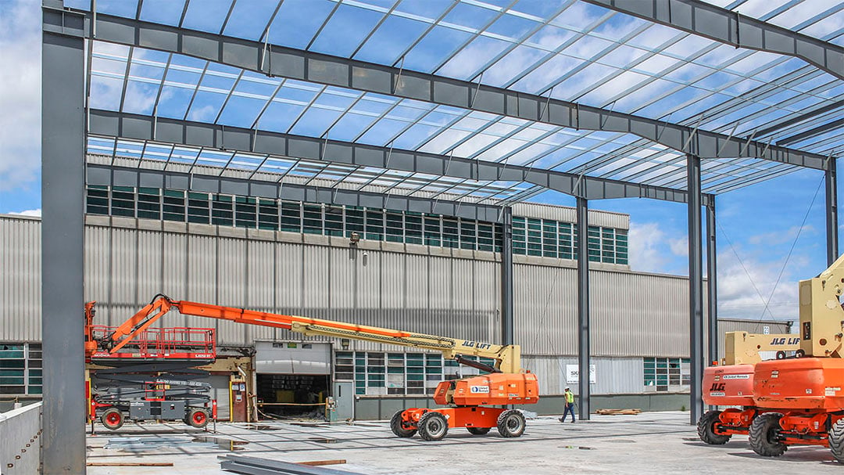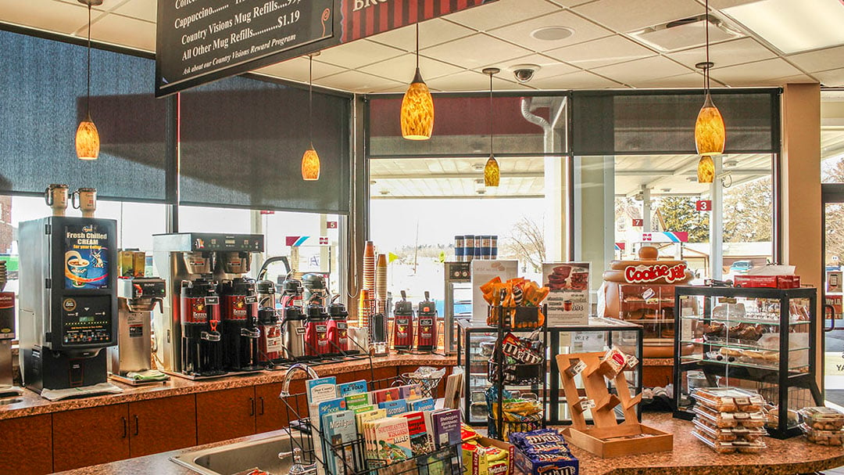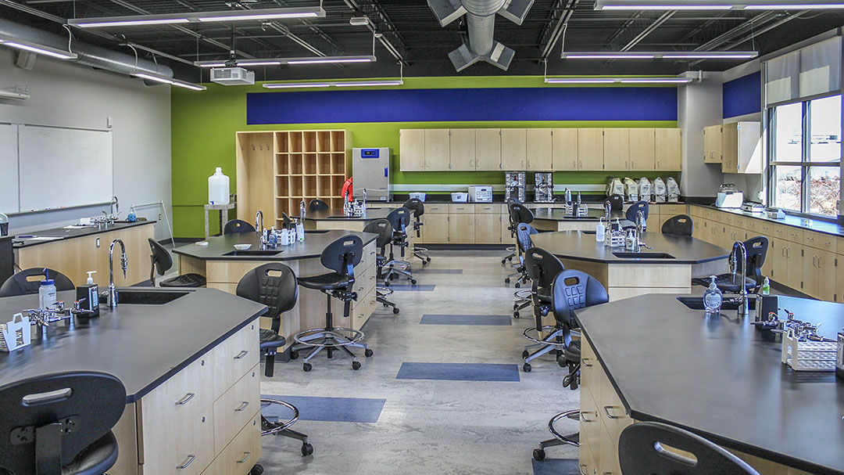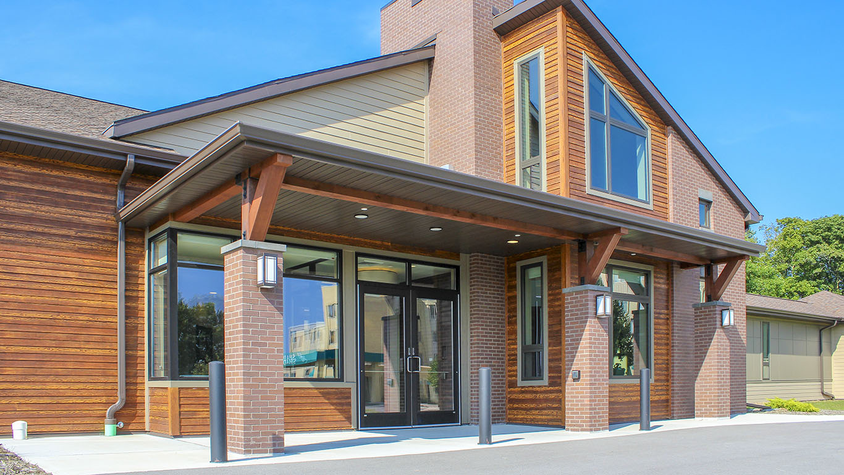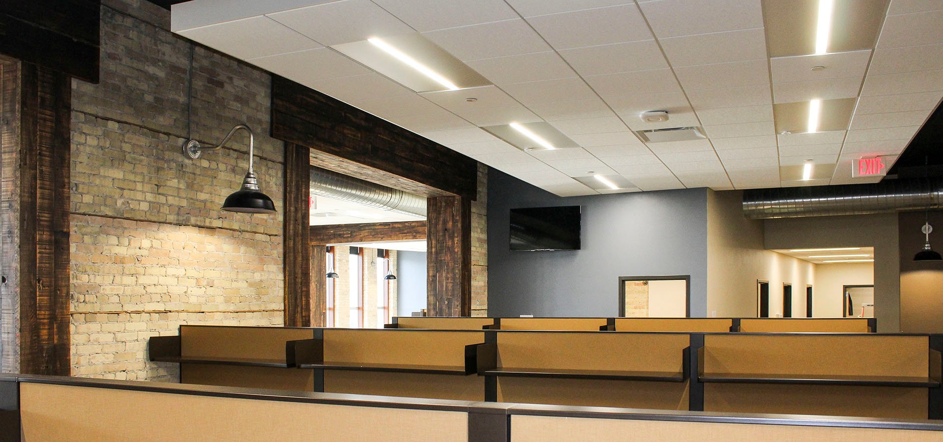
A.C.E. Projects
Building Northeast Wisconsin Since 1963
The Boys and Girls Club of Manitowoc County is a startup non-profit organization that needed an inviting, well-rounded space that adhered to the national group's specifications.
Read More
The construction phase of the project kicked off July 26th and is expected to be completed in the first quarter of 2023.
Read More
One of A.C.E. Building Service’s favorite projects of the year was an office renovation for our friends at Schaus Roofing and Mechanical Contractors. Established more than 90 years ago, Schaus is one of our longtime trusted trade partners. The firm, located at 2901 Calumet Avenue in Manitowoc, Wisconsin, hadn’t enjoyed any office updates since 1970. So it was time for some refurbishment—and a bit of creative fun, too. This project involved the renovation of existing offices with the goals of optimizing the space and creating a contemporary working environment for the company’s staff.
Read More
When students returned to classes at the St. John/St. James Lutheran School in Reedsville, Wisconsin in January 2018, excitement was in the air. Students, staff and parents lauded the new facilities, made possible by the demolition of an outdated building originally constructed in 1903 and the construction of a 16,500-square-foot addition to the church. The project was funded by a $2 million commitment from the church community that owns and operates the school. St. John–St. James provides quality education to students in kindergarten through 8th grade. Now students can enjoy the new amenities, including a new gymnasium with main and practice courts for basketball and volleyball, a commons area, a kitchen, private offices, locker rooms, and renovated bathroom facilities. The addition also created something the church school community had long wanted: a physical link between the church and school that eliminates the need to exit a building to move between either space. The expansion also creates the necessary space to expand its early childhood program. The school, located at 223 Manitowoc Street in Reedsville, drew a lot of attention in this small, tight-knit community. There was an audience for the demolition work that removed the original structure, making room for new construction. The school's prominence in the community meant that construction also garnered much attention.
Read More
Founded in Brazil in 1911, Tramontina brought its business to the U.S. in 1986. The company has been manufacturing cookware at the Wisconsin facility since 2005. The plant is one of the facilities made available when the former Mirro Co. cookware plant shuttered its operations in 2003. “At a time when cookware manufacturers were moving operations abroad, Tramontina revived a cookware factory in Manitowoc, Wisconsin, reemploying local laborers and bringing its aluminum production to the U.S.,” notes Tramontina’s corporate website. “Reviving this plant allowed a skilled local workforce to keep their jobs and allowed the town of Manitowoc to retain its long-established identity of craftsmanship in aluminum cookware manufacturing.” Today, Tramontina manufactures more than 25 million pieces of cookware each year in the United States. In early 2017, Tramontina US Cookware invited the A.C.E. Team to make improvements and help expand the company’s Manitowoc manufacturing facility.
Read More
Our recent work for Skana Aluminum Company in Manitowoc, Wisconsin was tons of fun – literally. More than six tons, in fact. In 2017, A.C.E. Building Service was tasked with a casthouse expansion project for a new 21,500-square-foot facility. The expansion is part of a multi-phase project at Skana Aluminum initiated to replace its 1960s-era melting furnaces. The additional square footage made way for a new, state-of-the-art furnace and expanded raw material storage area. It is designed to accommodate a new furnace as one of the future stages in the overall project. Eventually, a total of three 50,000-pound capacity melt/hold/tilt furnaces and a new casting pit will replace the existing furnaces and casting pit. A Business and a Building Steeped in Tradition Skana is in a business — and a building — steeped in tradition. By the 1890s, aluminum was widely used in jewelry, everyday items, eyeglass frames, and optical instruments. Aluminum tableware was produced by the late 19th century and gradually supplanted copper and cast-iron tableware in the first decades of the 20th century. It wasn’t long before aluminum foil was invented, a mainstay of modern kitchens. Aluminum is soft and light, making an ideal material for a multitude of uses. It was soon discovered, however, that alloying it with other metals could increase its hardness while preserving the low density — a factor which led to even more uses for aluminum.
Read More
Here at A.C.E. Building Service, we appreciate every new client who comes to us. But the backbone of our company has been built from turning new clients into repeat customers. Our team loves it when we get to know your team so well that we understand your business and your goals — and can quickly jump in to get new construction projects or renovation jobs handled quickly and cost efficiently. One of our longstanding relationships is with Country Visions Cooperative, a cooperative with a unique blend of operations headquartered in Reedsville, Wisconsin. Founded in 1923, today the cooperative has multiple locations throughout eastern Wisconsin to the UP of Michigan. Country Visions offers a unique blend of retail, fuel and agriculture related products and services including agronomy, propane, refined fuels, and grain divisions, with convenience stores, country stores and quick food restaurants. Our previous work for Country Visions Cooperative’s retail division has included store construction and rehabilitation projects in Manitowoc, Mishicot, and Valders. Each had its own goals and challenges running the gamut from budget and scheduling to disruption-minimizing logistics. Reedsville Gets a Re-do The Country Visions Cooperative convenience store at 525 Main Street in Reedsville had not been updated since 1998. The store is a go-to destination and valuable resource in that rural community. Our client wanted upgrades to both the store interior and the exterior. This design-build project was fast-tracked to complete the work as expeditiously as possible and to minimize disruption for store customers and staff. The work, which began on September 14, 2017 was finished in nine months.
Read More
Our recent work for the University of Wisconsin-Manitowoc (UW-M) was both exhilarating and challenging. Not unlike, we imagine, the work that students perform there every semester in the laboratories, classrooms, and libraries at Founders Hall. While we weren’t racing cars, it did seem like the construction version of “The Fast and the Furious.” Getting to the finish line in the transformation of Founders Hall was important and required rigorous attention to scheduling, materials delivery — and successful navigation of several challenges. The First Renovations in Half a Century The two-story UW-M Founders Hall, located at 705 Viebahn Street in Manitowoc, had not been significantly updated since its construction in 1962. While the scope of work required $4.4 million in general contracting services, the entire project encompassed $7 million in renovations, materials, and fixtures. The project included major work: moving the library to the first floor of Founders Hall, replacing windows that were long since boarded up, and updating facilities from the art studios to the science labs. Manitowoc County contributed $5 million to the project, the State of Wisconsin contributed $1.5 million, and private donations picked up the rest of the tab.
Read More
The A.C.E. Building Service design-build team recently completed the construction of 36 single occupancy units connected to the Shady Lane Assisted Living facility in Manitowoc, Wisconsin. These apartments are part of Shady Lane’s master plan which will include as least two additional senior living facility expansions in the coming years. A shift in the elder care industry has seen more seniors remaining independent as they age. These new units, designed to feel more like residential apartments than a full-service nursing home, will better meet the growing demand of the Lakeshore's aging seniors.
Read More
Forefront Dermatology's newly-completed call center and office space. Forefront Dermatology, headquartered in Manitowoc, Wisconsin had a problem. They needed more space and, in the world of construction, they needed it fast. Forefront first approached a development firm in June 2016 to renovate 15,291 square feet of the historic O. Torrison & Co. building in downtown Manitowoc. In order to accommodate their rapid growth, Forefront required significant office and cubical space by January 1, 2017. Construction began in mid-September, leaving the A.C.E. team just 17 weeks to finish this multi-stage build-out.
Read More
What's Being Built In Northeast Wisconsin?
Subscribe to see all the latest news from A.C.E. Building Service. We promise we will not flood your email inbox, and we never, ever share our contact list. We promise.
Subscribe for the Latest Construction News
About Us
A.C.E. Building Service offers design/build commercial and industrial construction services throughout Northeast Wisconsin and is the exclusive Butler Builder for the lakeshore from Sheboygan to Door County.



