Metal Building Design Gallery
Ready to Construct Pre-Engineered Metal Building Designs
Build As Is or Customize to Fit Your Business Needs
No matter where you are in your building journey, A.C.E. Building Service and Butler Manufacturing have a solution for your needs. Pre-engineered steel buildings are fully customizable and can easily be tailored to meet specific requirements on size, complexity, and function.
Don’t know where to start? We may have the answer for you. We’ve developed six unique “virtual” buildings, all of which have been fully designed, cost-estimated, and are ready to order as designed or tailored to fit your individual needs.
Explore our gallery below:
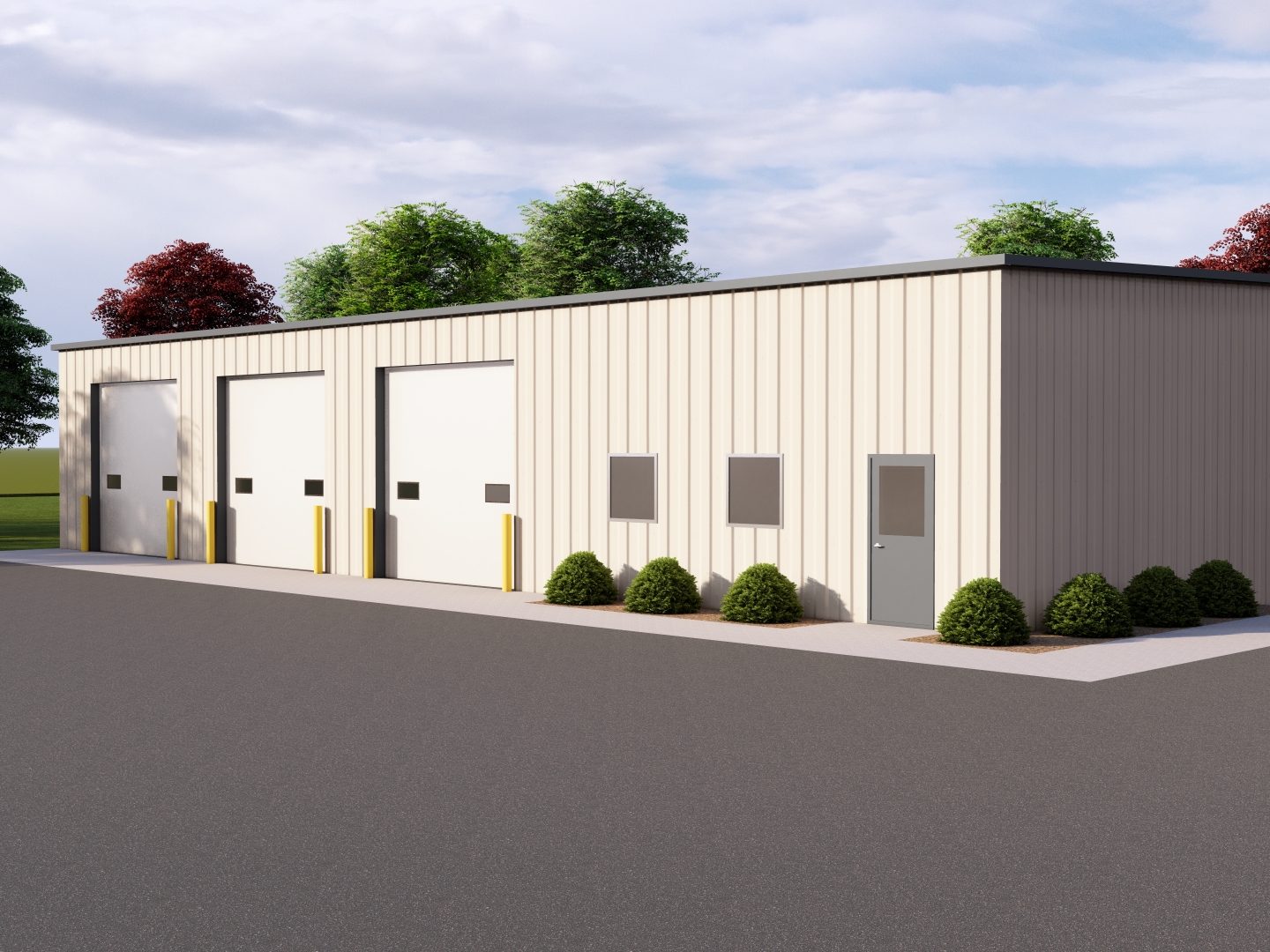
MODEL 320
The MODEL 320 is perfect for startup businesses, light automotive repair, agricultural uses, small manufacturing operations, or private use. At 3,200 square feet, this popular steel building size is pre-designed with one private office and a unisex bathroom and comes equipped with three overhead doors for a multitude of different end uses.
Building dimensions: 40’ wide x 80’ long x 15’ tall
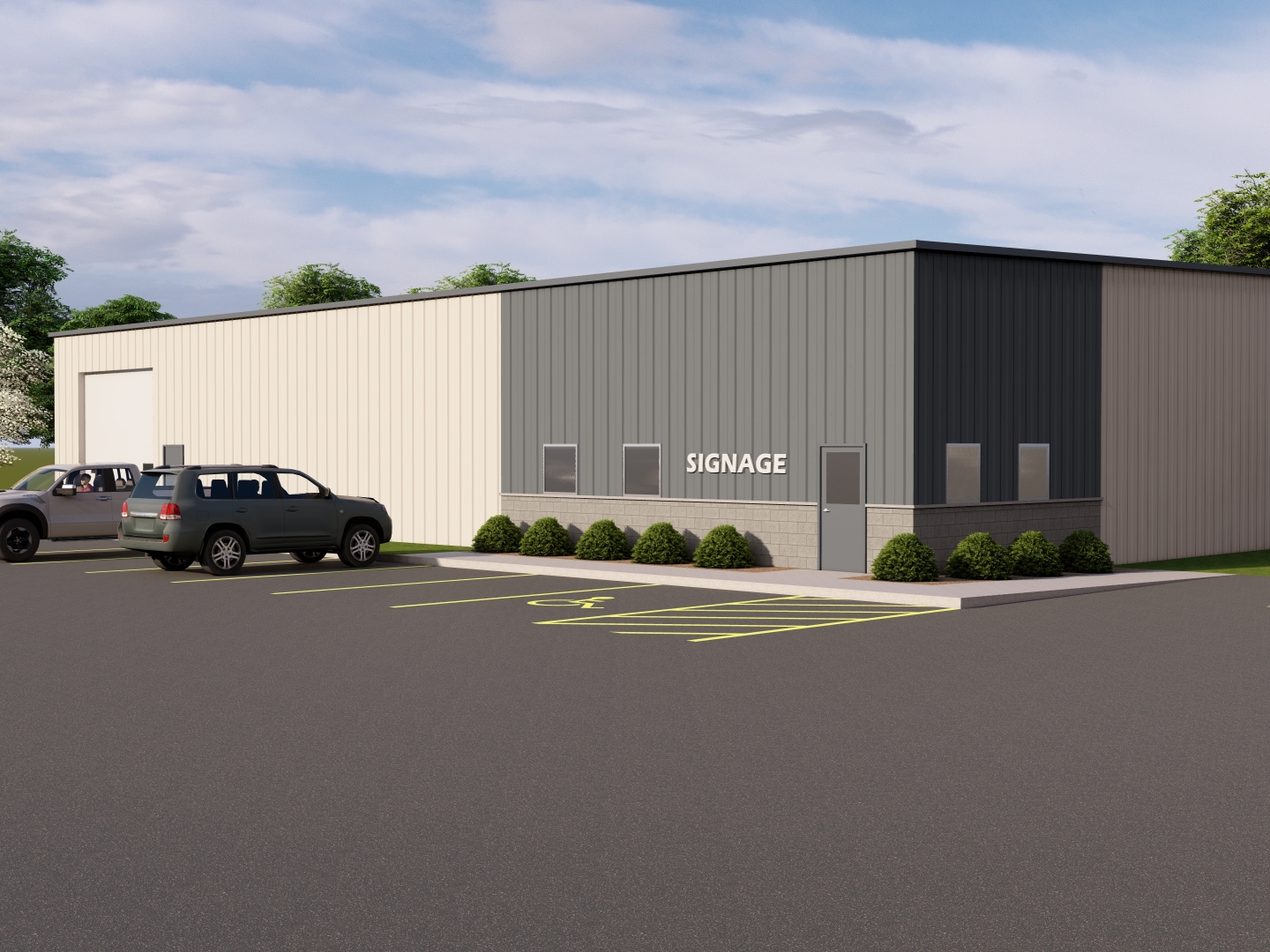
MODEL 600
This model builds from the 320 to offer additional square footage for additional warehouse, production, maintenance, or operations space and also expands the office space to include two private offices, reception area workstation, kitchenette, and unisex bathroom. At 6,000 square feet, the MODEL 600 is a popular building size for light manufacturing and industrial purposes, machining operations, storage, business startups, or businesses looking to grow into their first new space or expand operations.
Building dimensions: 60’ wide x 100’ long x 17’ tall
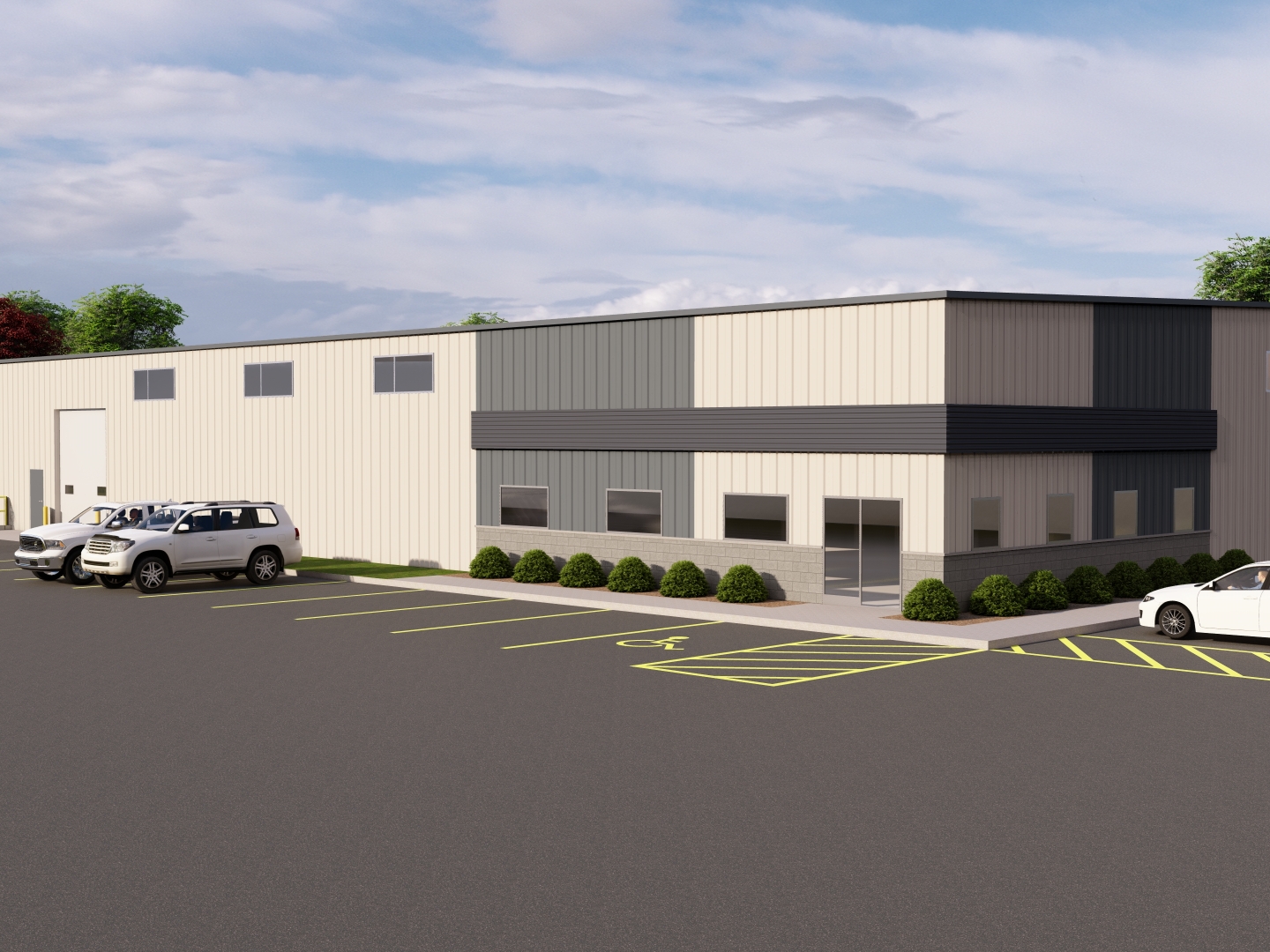
MODEL 1200
Driven by code regulations, many building occupancies are limited to 12,000 square feet before they require an automatic fire protection system. As such, the MODEL1200 is one of the most common and popular metal building sizes for companies looking to grow into a newer, larger space.
Equipped with a lobby, four private offices, eight-person conference room, break room, and toilet room facilities, the 1200 is the perfect building for many different businesses and is designed for seamless future expansion. The single-sloped building can easily quadruple the base footprint, giving you the space you need today and the ability to expand your business without needing to relocate.
Building dimensions: 80’ wide x 150’ long x 24’ tall


Don’t see the metal building design you need? Contact us today!
We can design any size structure that will fit your business needs.
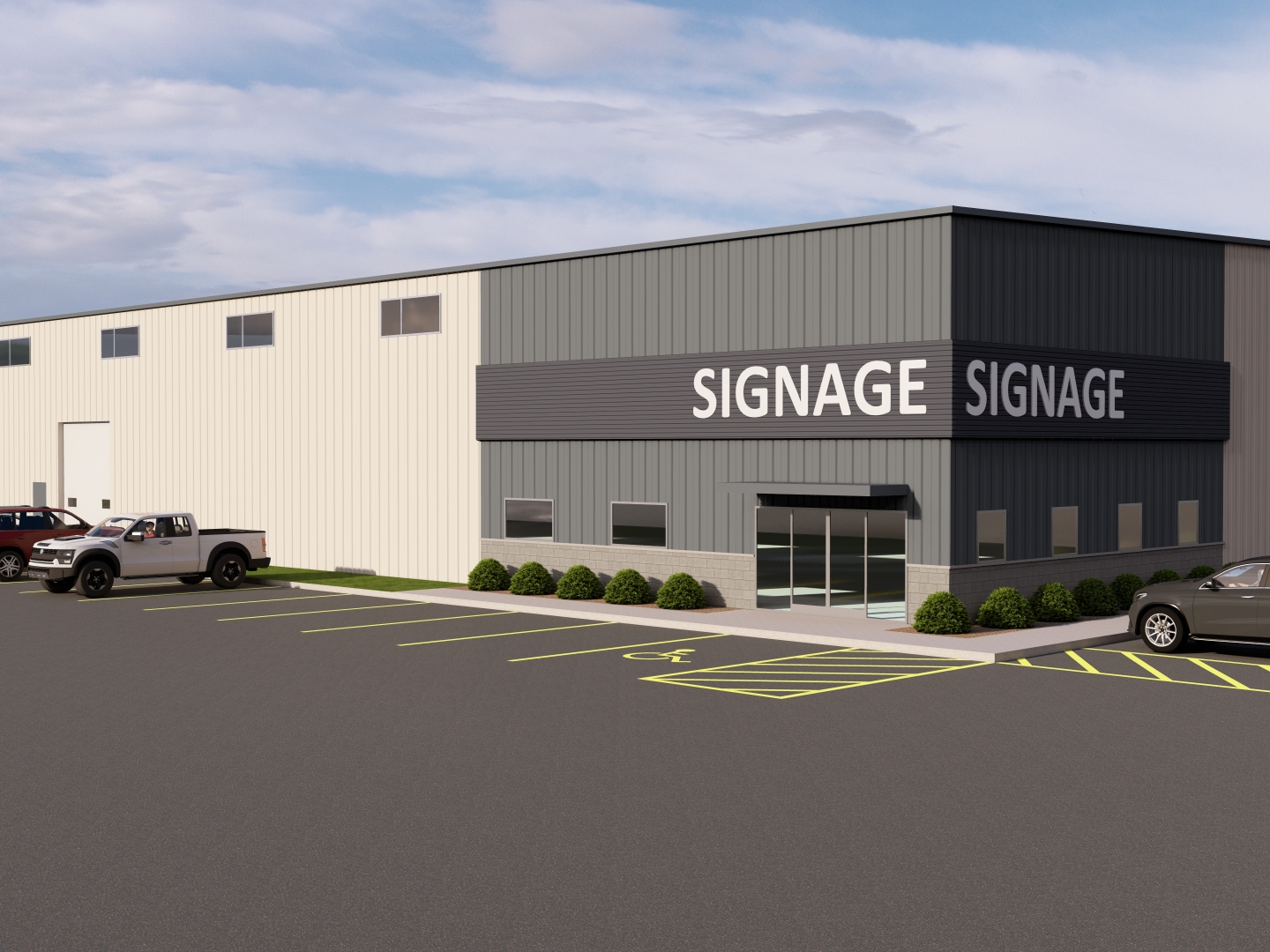
MODEL 1200C
Like its model 1200 sister, the 1200c measures 12,000 square feet and includes the same office amenities and growth potential. The difference lies in the lifting ability. The eave height of the 1200c is increased to 24’ tall and the building is designed to accommodate a 10-ton top running overhead bridge crane with a 17’ hook height, opening up the use of the building to many additional end-uses, including mid-weight manufacturing, steel fabrication, plastics injection molding, component and/or module assembly, and many more. Equipped with a loading dock and a 14’ tall at-grade overhead door, the 1200c can receive and ship nearly any over-the-road size load.
Building dimensions: 80’ wide x 150’ long x 24’ tall
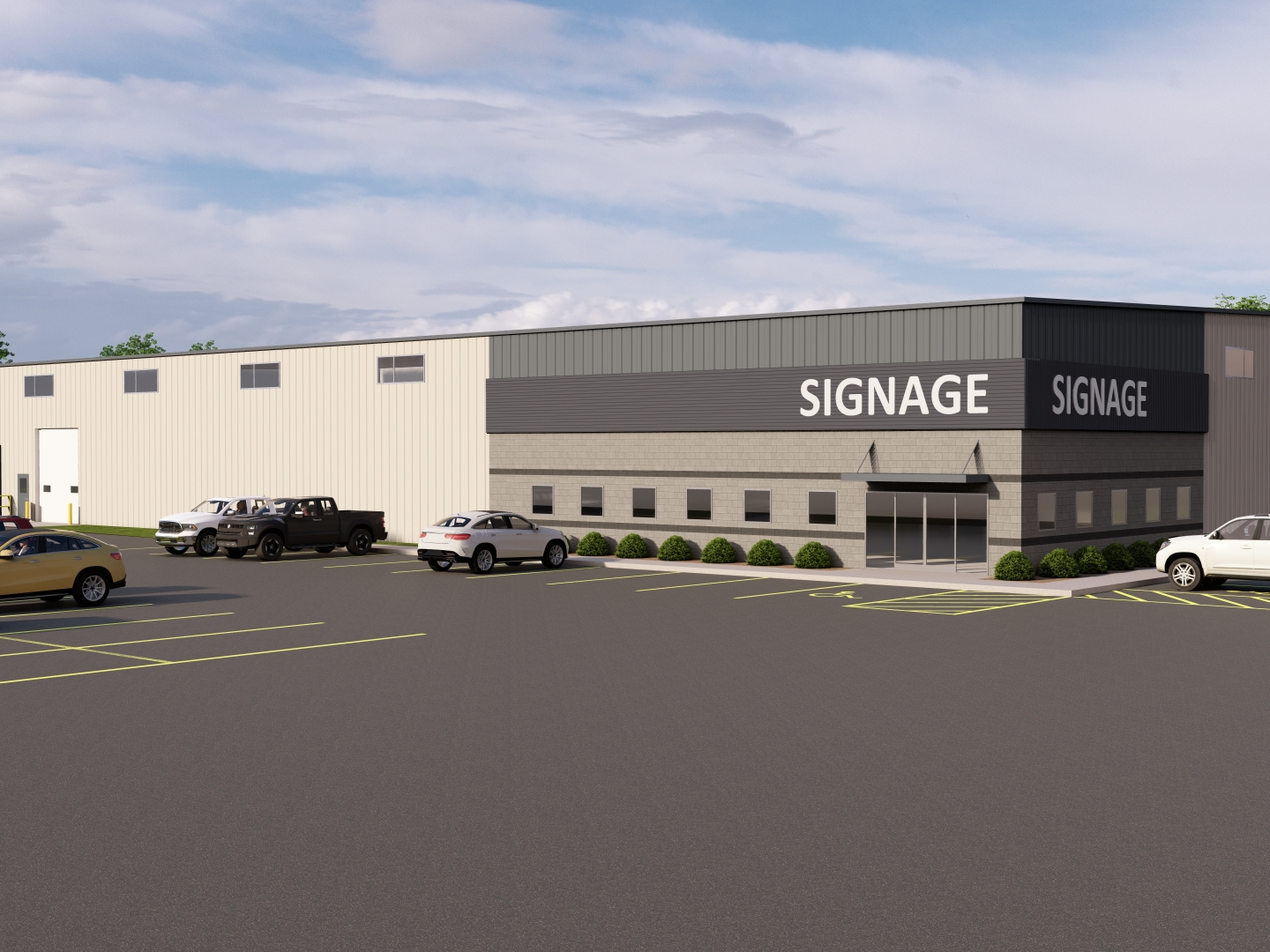
MODEL 2000
The MODEL 2000 is well suited for virtually any type of manufacturing, warehouse, or light industrial use. The building is equipped with two loading docks, 24’ high side walls that allow for optimal vertical storage, an oversized at-grade overhead door to accommodate rigging equipment for machinery, daylighting for warehouse/manufacturing space, and a 3,000 square foot build-to-suit office area. Common building options of clearspan frames, overhead cranes, and additional loading docks can easily be accommodated and tailored to specific needs. The 20,000-square-foot facility is pre-designed for future expansion and can be customized to comply with local municipality design guidelines.
Building dimensions: 100’ wide x 200’ long x 24’ tall
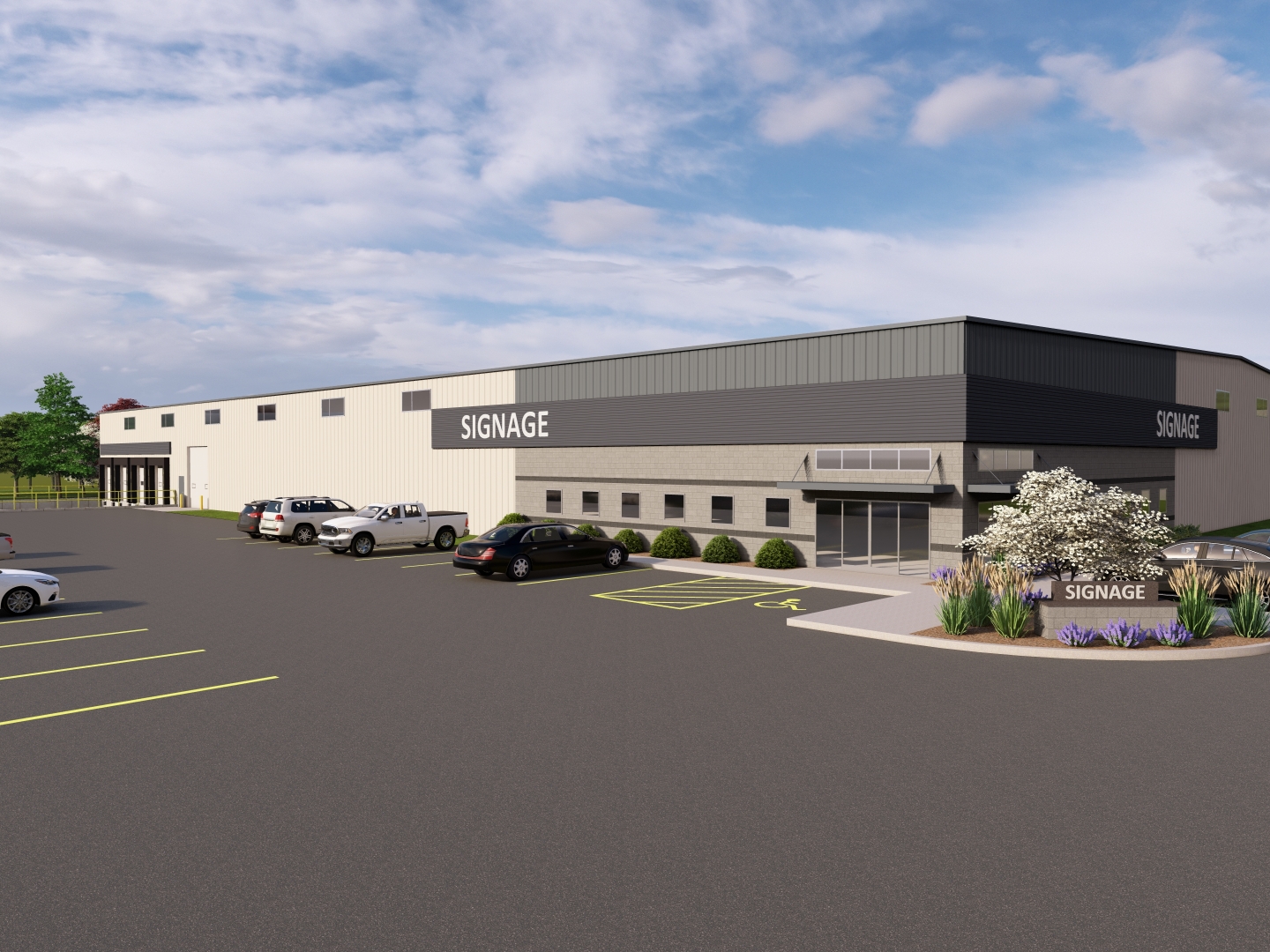
Model 5000
This 50,000-square-foot model is the largest virtual building in our lineup and is well-suited for almost any large-scale industrial, manufacturing, or warehouse occupancy. At 200’ wide by 250’ long, the building is designed with four loading docks, interior modular building columns, a 24’ eave height, attractive masonry accents and entrance features at the building office portion, and a build-to-suit office area of 5,000 square feet. The building can be modified to accommodate end user- needs, including overhead cranes, mezzanine areas, equipment bases and foundations, additional / reconfigured dock areas, and much more. The MODEL 5000 is pre-designed for future expansion and is fully customizable to meet architectural requirements or branding guidelines.
Building dimensions: 200’ wide x 250’ long x 25’ tall
What's Being Built In Northeast Wisconsin?
Subscribe for the Latest Construction News
About Us
A.C.E. Building Service offers design/build commercial and industrial construction services throughout Northeast Wisconsin and is the exclusive Butler Builder for the lakeshore from Sheboygan to Door County.





