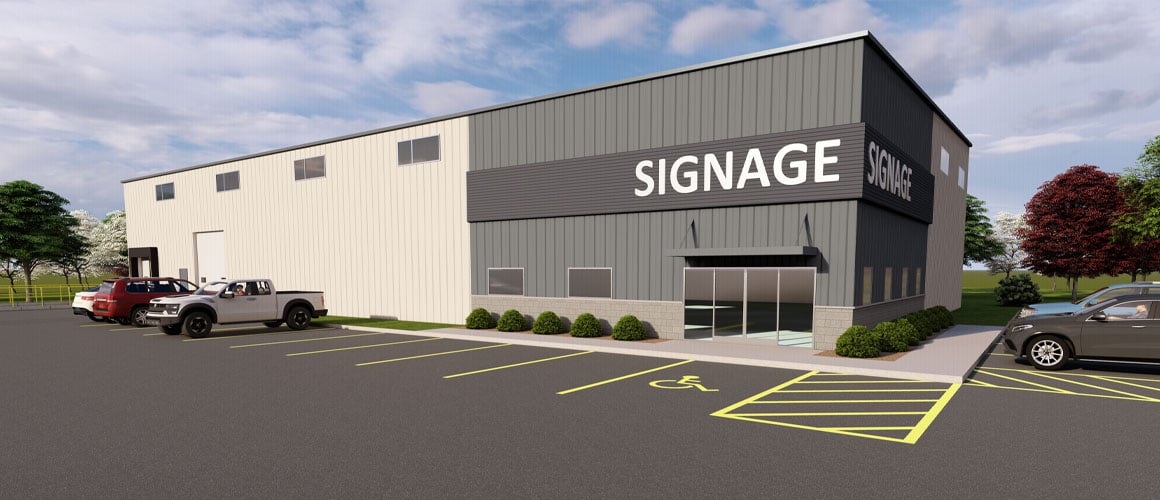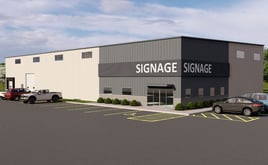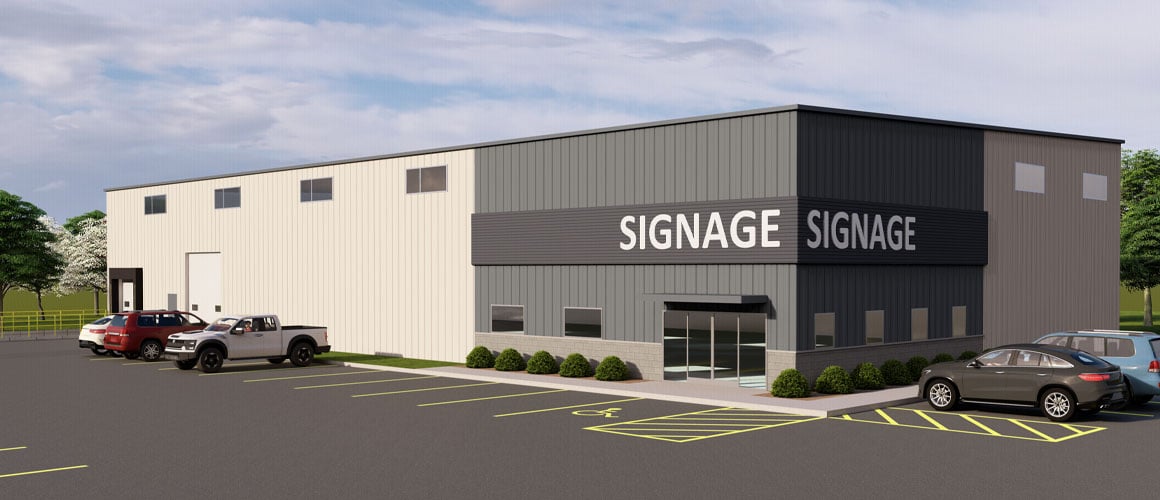Metal Building Design Gallery
Project Overview
Like its model 1200 sister, the 1200c measures 12,000 square feet and includes the same office amenities and growth potential. The difference lies in the lifting ability. The eave height of the 1200c is increased to 24’ tall, opening up the use of the building to many additional end-uses, including mid-weight manufacturing, steel fabrication, and more.
MODEL 1200C
Building Features
- Building dimensions are 80’ wide x 150’ long x 24’ tall
- 12,000 sq ft virtual building is perfect for growing businesses looking to expand and well suited for moderate manufacturing, machining, fabrication, and assembly uses
- All architectural and engineering fees & state building plan approval for commercial applications
- Structure will accommodate a 10-ton overhead bridge crane and is designed for easy expansion
- Durable and attractive prefinished Butler Shadowall wall panel and the time tested Butler MR-24® standing seam roof
- (1) 12’x14’ overhead door, (1) loading dock, aluminum windows and entry doors, daylighting in production area
- 6” thick reinforced concrete slab, 8’ tall interior metal liner panel, clear span building frames
- 600 amp, three phase electrical service, LED lighting, and exterior illumination
- (4) private offices, conference room, break room, and bathrooms
- Approximate 6 month construction timeline from permit to approval

Floorplan




Contact Us About Your New Project
What's Being Built In Northeast Wisconsin?
Subscribe to see all the latest news from A.C.E. Building Service. We promise we will not flood your email inbox, and we never, ever share our contact list. We promise.
Subscribe for the Latest Construction News
About Us
A.C.E. Building Service offers design/build commercial and industrial construction services throughout Northeast Wisconsin and is the exclusive Butler Builder for the lakeshore from Sheboygan to Door County.








