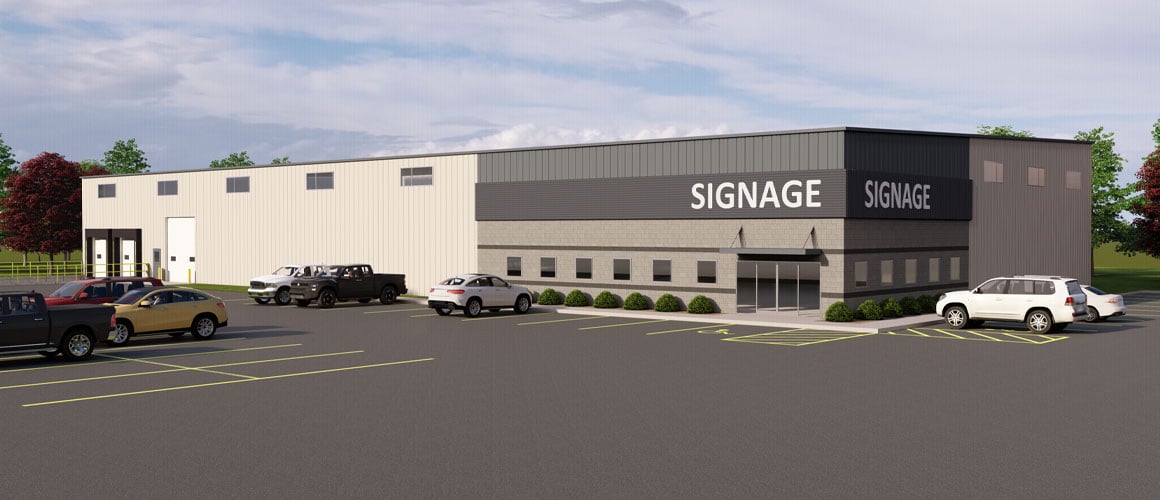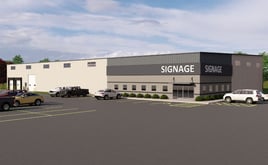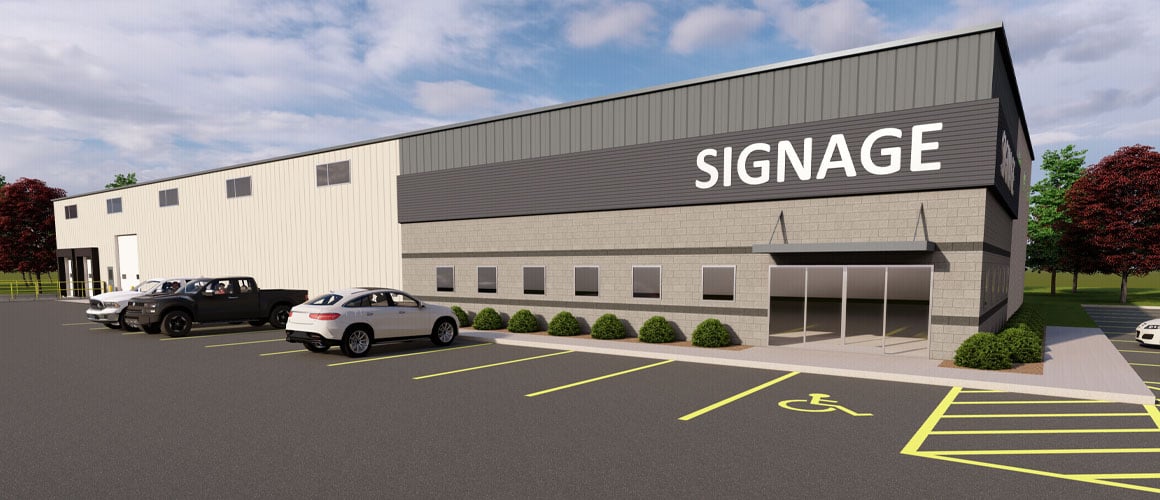Metal Building Design Gallery
MODEL 2000
Building Features
- Building dimensions are 100’ wide x 200’ long x 24’ tall
- 20,000 sq ft virtual building is well suited for most any industrial or manufacturing applications
- All architectural and engineering fees & state building plan approval included
- Architectural enhancements suitable for typical protective covenant requirements
- Structure designed for 10-ton overhead cranes and easy expansion
- Durable and attractive prefinished Butler Shadowall wall panel and the time tested Butler MR-24® standing seam roof
- (1) 14’x14’ overhead door, (2) loading docks, aluminum windows and entry doors, and daylighting in production area
- 6” thick reinforced concrete slab, 8’ tall interior metal liner panel, and (2) crane runways
- 800 amp, three phase electrical service, LED lighting, and exterior illumination
- Utility allowance
- Build to suit office area

Floorplan



Contact Us About Your New Project
What's Being Built In Northeast Wisconsin?
Subscribe to see all the latest news from A.C.E. Building Service. We promise we will not flood your email inbox, and we never, ever share our contact list. We promise.
Subscribe for the Latest Construction News
About Us
A.C.E. Building Service offers design/build commercial and industrial construction services throughout Northeast Wisconsin and is the exclusive Butler Builder for the lakeshore from Sheboygan to Door County.








