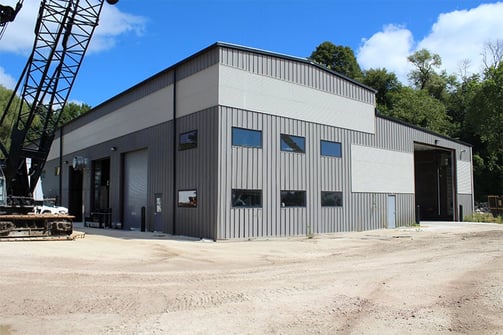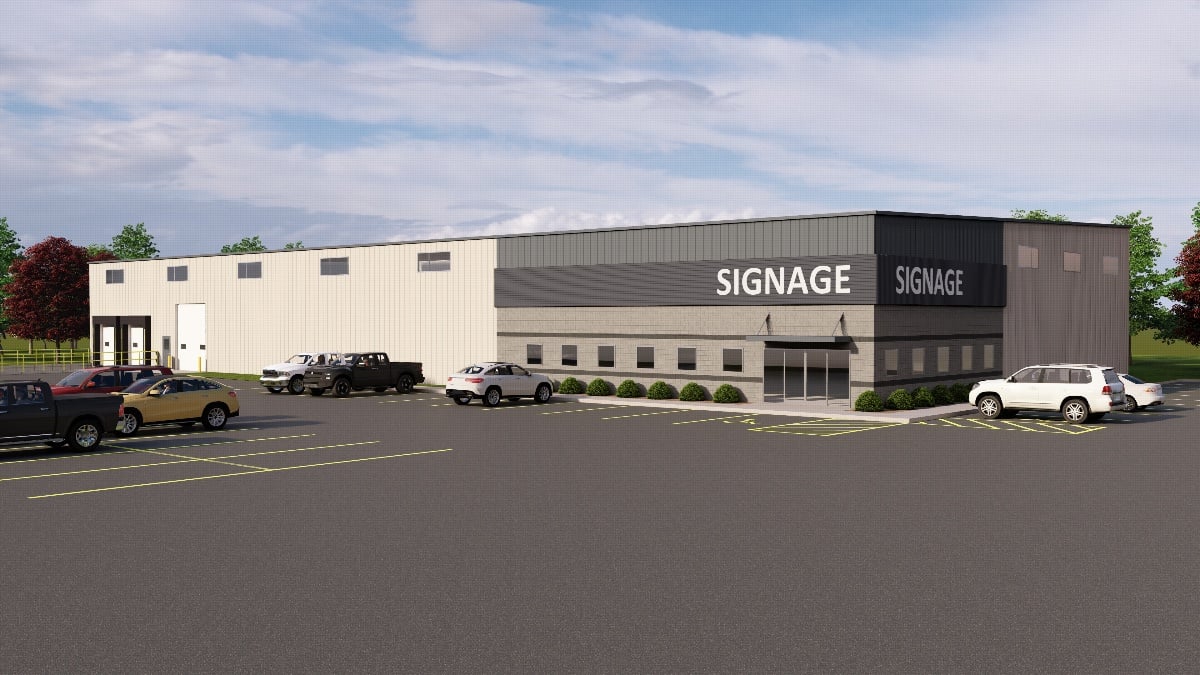It's a common misconception that pre-engineered metal buildings have design limitations or parameters on width, length, and height. In actuality, they are meant to be designed to individual requirements and can be configured in many different ways.
For over 60 years, A.C.E. Building Service has been building a reputation for listening to clients, understanding their needs, and helping them design and create metal structures that effectively meet their demands of today and easily adapt to their needs of tomorrow.
There are many factors to consider when choosing the right metal building size. Luckily, our expert team is here to help determine the best size for your metal building. Keep reading to learn more!
What to Consider When Choosing a Metal Building Size
 The best metal building size for your business will depend on criteria like required clear heights, overhead door needs, loading dock requirements, building appearance, and whether or not the building will require elements like overhead bridge cranes, mezzanines, or buildout spaces. Code requirements and restrictions may also impact the size and design of your metal building.
The best metal building size for your business will depend on criteria like required clear heights, overhead door needs, loading dock requirements, building appearance, and whether or not the building will require elements like overhead bridge cranes, mezzanines, or buildout spaces. Code requirements and restrictions may also impact the size and design of your metal building.
Below, we dive deeper into the key factors to consider when choosing the best metal building size for your business.
Purpose of the metal building
When determining the size and dimensional characteristics of your metal building, you must consider the primary function or purpose the building will serve. Will your metal building be used for storage? Industrial or agricultural operations? Business activities? Or something entirely unique? How you intend to use the structure can directly impact the amount of space you need.
Workflow and business operations
Considering how people, products, and equipment will need to move throughout the building is essential when determining the best metal building size for your business. Elements like racking, process equipment, or overhead bridge crane operation have distinct spatial and structural needs. Process flow, size of raw or finished goods, and building code requirements can likewise play a role in determining the size and configuration.
Planning your manufacturing plant’s construction project? Following these 10 steps can help ensure a successful project. Learn more!
Required clear height
A metal building’s required clear height is the minimum vertical distance needed from the floor to the lowest overhead obstruction. Though this focus is typically placed on building frames, other obstructions could include fire suppression sprinklers, lighting, or process-related piping in relation to the clear heights needed to function within the space. Required clear height is an important consideration for operations that will utilize overhead cranes, forklifts, or mezzanine systems. We can essentially determine the height of the building based on the operations contained within. This is important, as more efficient operations will have a direct impact on long-term profitability.
Internal columns vs. clear span
Clear-span structures offer completely unobstructed space with no structural supports. They are ideal for gymnasiums, aircraft hangers, large machinery requirements, and certain types of warehouse end uses. Frames with intermediate columns support building frames across wide building spans. Both approaches offer spatial and economic advantages and limitations to consider when choosing the design and size of a metal building.
Clear-span building frames are often preferred because of the unlimited flexibility they offer in regard to floor space, but there is a tipping point when they become cost-ineffective based on the gains offered. Modular frame buildings are typically the most cost-effective construction method but add complexity to the planning process when it comes to the layout of racking, forklift aisles, and process equipment.
Office space
![]() Will your building be used for industrial or commercial activities that require administrative work, client meetings, or on-site management? If so, it’s essential to understand and balance the space requirements of operational and administrative activities and allow enough space for each. There may be a need or desire to consider a multi-story office layout, which could also drive decisions on building dimensions. Don't forget this can impact items inside as well as outside of the building. Office space will drive additional parking requirements, which may also have an impact on stormwater management requirements, the location of the structure on the parcel, and so on.
Will your building be used for industrial or commercial activities that require administrative work, client meetings, or on-site management? If so, it’s essential to understand and balance the space requirements of operational and administrative activities and allow enough space for each. There may be a need or desire to consider a multi-story office layout, which could also drive decisions on building dimensions. Don't forget this can impact items inside as well as outside of the building. Office space will drive additional parking requirements, which may also have an impact on stormwater management requirements, the location of the structure on the parcel, and so on.
Budget
Budget is of course one of the main drivers in determining the appropriate building size. It’s no surprise the larger the building, the more expensive the overall capital cost will be. Aside from size, items like local zoning codes, building code requirements, and energy conservation codes can also influence the total cost of your project. It is possible, however, to balance functional needs with costs to get the most building for your buck. A qualified design/build contractor can help dial in the right building size and dimensions to suit your functional needs and your budget.
Get the inside scoop on the top sneaky factors that can influence the cost of a construction project in this blog post.
Future growth
It may seem a bit cart before the horse, but one should always consider their next play when it comes to their business and their facility. It starts with the property by ensuring there is plenty of room for growth, but a close second is how to properly position the building on the property for ease of expansion.
Metal buildings have innate characteristics that make them great structures for planned growth. A good design partner will lean into these so that subsequent expansions don't require massive disruptions to operations, poor transition conditions, or costly rework. A well-thought-out building design should be able to support expansions on multiple sides of the initial build and at least double the initial building size.
A.C.E. Building Service brings extensive experience to every commercial construction project. We’ll take the time to understand your vision and business needs so we can offer the best cost estimate for your metal building project. Check out our project gallery here!
Need More Help? Explore Our Metal Building Design Gallery
Choosing the right metal building size and design is a decision that can significantly impact the success of your business. We understand the uncertainty when it comes to making that final decision. It can be overwhelming to think about the time and financial investment.
A.C.E. Building Service is here to provide the expert advice and guidance needed to help you navigate this process with confidence and make the best possible choice. If you are in need of further support or inspiration, our metal building design gallery is a great place to start.
Whether you need a new metal building for small manufacturing operations or a large-scale industrial or warehouse facility, our metal design gallery contains six common building sizes and configurations that are fully designed and ready to build. Take a look and select the one that’s right for you or let us know how we can help custom tailor a building to your specific requirements.
Proud to Be Your Local Butler Builder
Choosing the right size for your new metal building requires a balance of operational, logistical, and budgetary factors. As an authorized Butler Manufacturing builder since 1973, A.C.E. Building Service provides a powerful combination of experience, technology, and service that makes any metal building vision possible.
We are proud to serve northeast Wisconsin, including Manitowoc, Sheboygan and Wisconsin's Lakeshore Area. Let us help you make the choices that will guarantee the success of your building project and the future of your business. Request a quote today!








