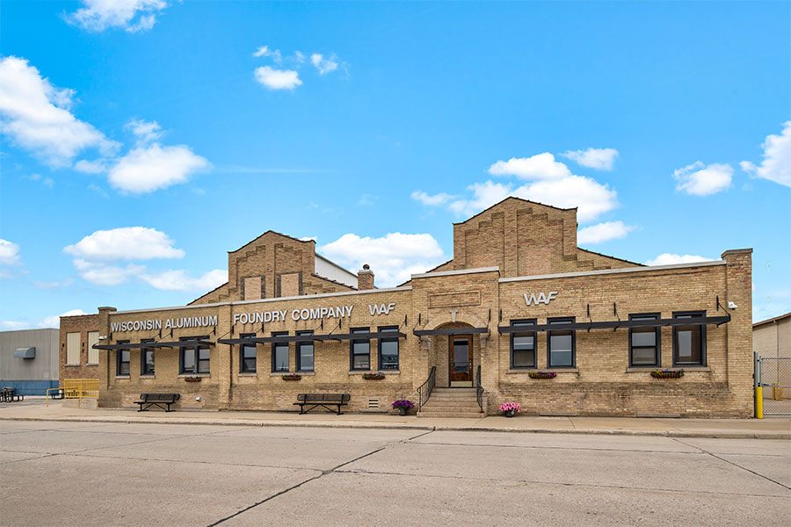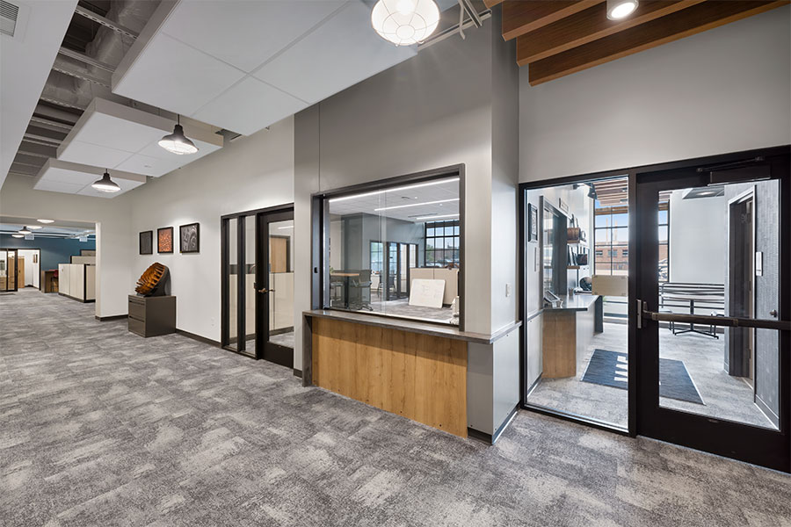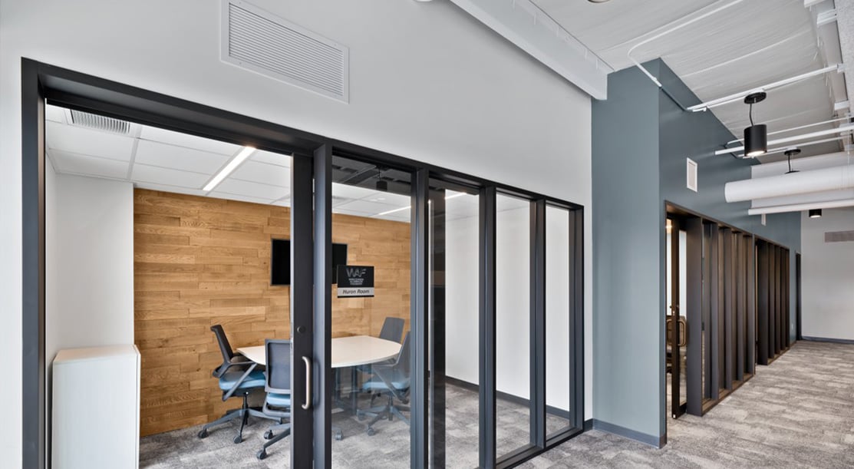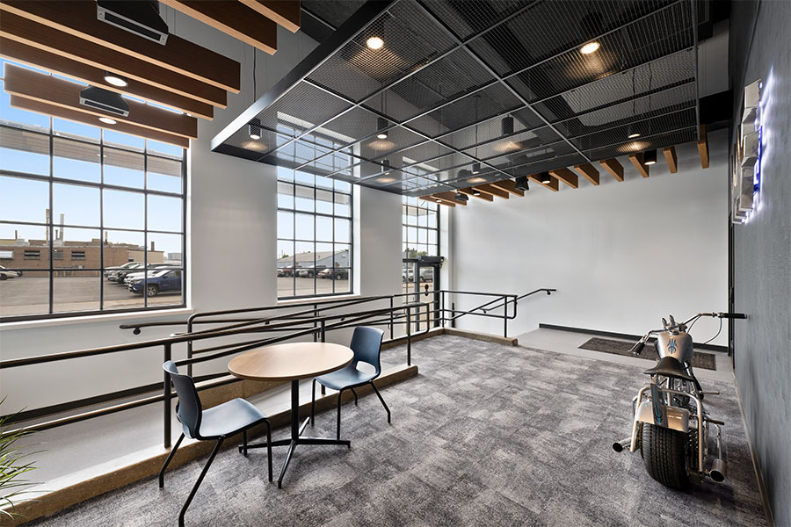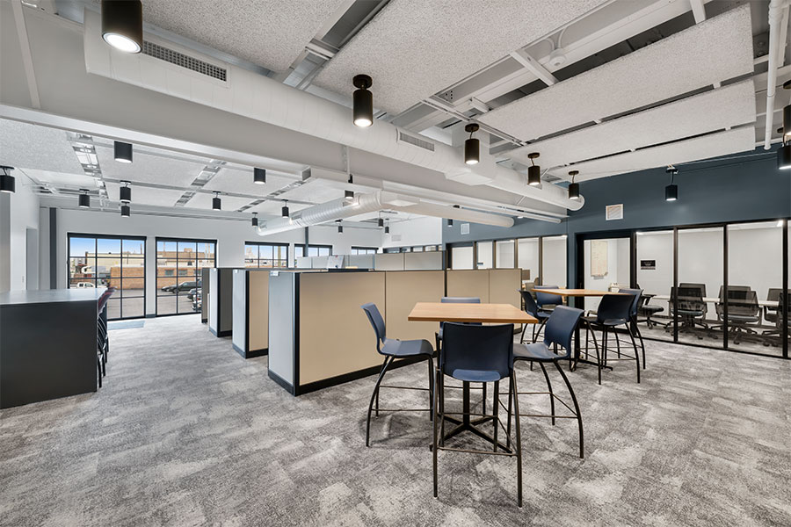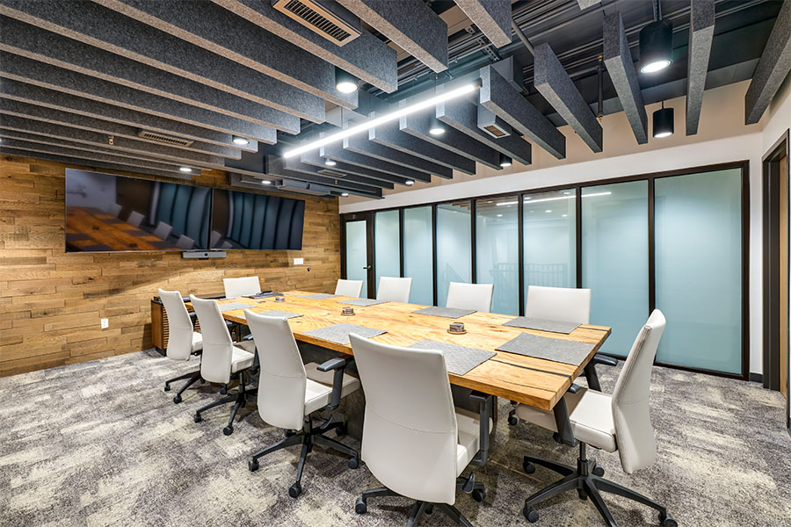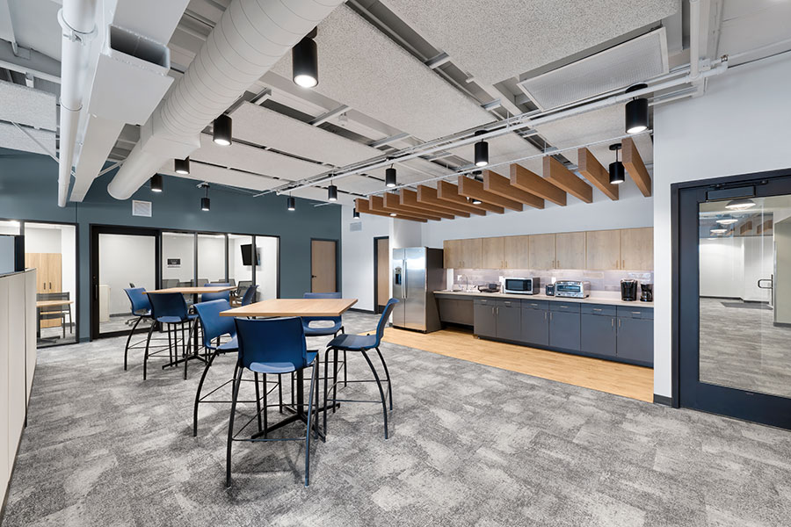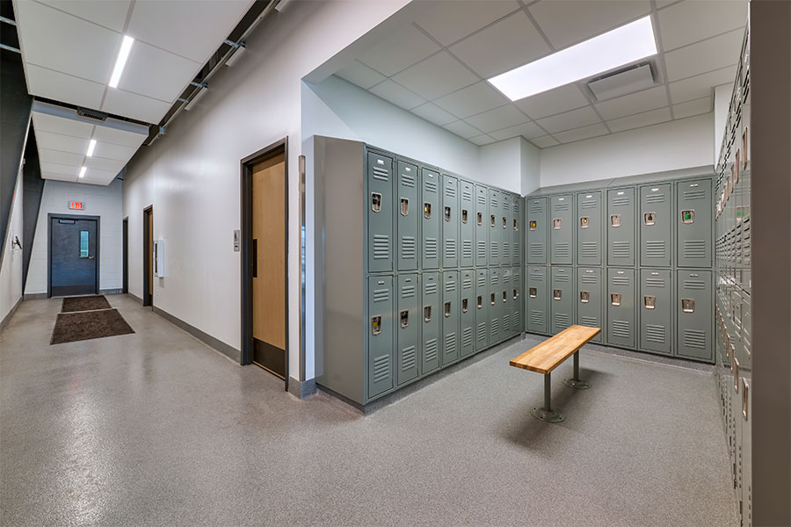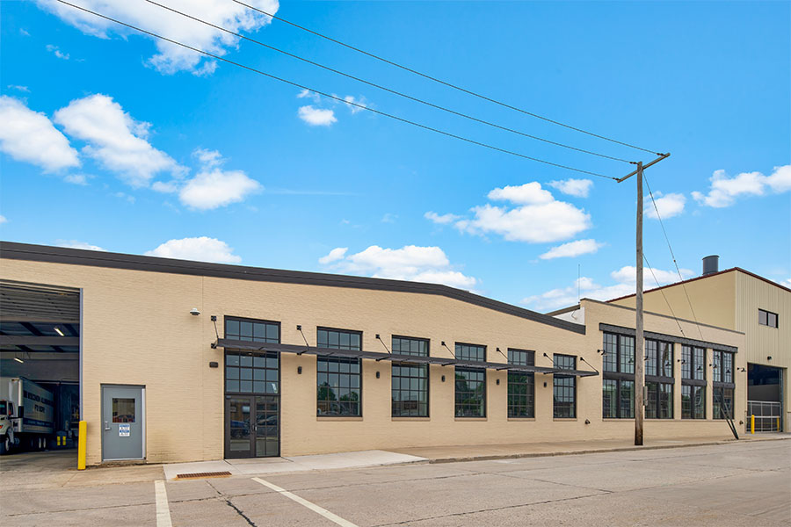Wisconsin Aluminum Foundry (DSG)
Manitowoc, Wisconsin
Project Overview
Client: Wisconsin Aluminum Foundry (WAF)
Scope: 14,000 sq. ft. Office Renovation
Type of Contract: Design/Bid/Build
Location: Manitowoc, WI
Wisconsin Aluminum Foundry (WAF) Office Renovation
Wisconsin Aluminum Foundry, a Manitowoc institution since 1909, has produced specialty castings and consumer products for over a century. By 2023, however, the company’s office spaces, many carved from areas never intended for that purpose, were undersized, outdated, and no longer reflective of WAF’s industry stature.
Partnering with Somerville Architects & Engineers and A.C.E. Building Service, WAF undertook a complete renovation and expansion, reclaiming former storage areas and delivering 14,000 square feet of modern, efficient office space. The phased construction plan minimized disruption to foundry operations while ensuring staff had seamless transitions between workspaces.
Highlights of the transformation include:
- ADA-Compliant Access: A new elevator, barrier-free entrances, and updated restrooms.
- Industrial-Inspired Interiors: Polished concrete ramps, open-web ceilings, acoustic treatments, and modern finishes that blend office function with WAF’s manufacturing identity.
- Unified Exterior Design: New aluminum sunshades, painted masonry, and industrial windows that tie together sections built from the early 1900s through the 1970s.
The result is a cohesive, functional, and customer-friendly corporate office that honors WAF’s heritage while supporting its future growth.
What's Being Built In Northeast Wisconsin?
Subscribe for the Latest Construction News
About Us
A.C.E. Building Service offers design/build commercial and industrial construction services throughout Northeast Wisconsin and is the exclusive Butler Builder for the lakeshore from Sheboygan to Door County.




