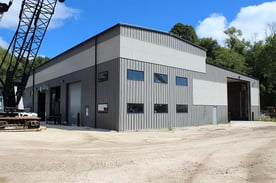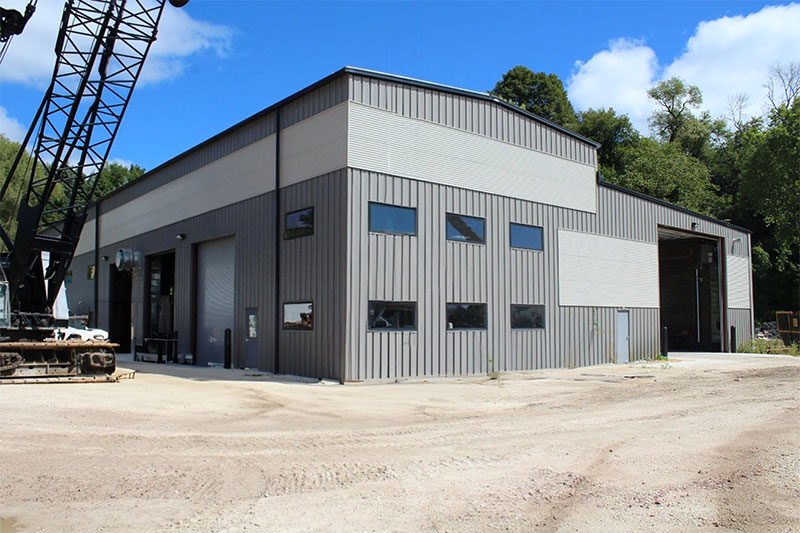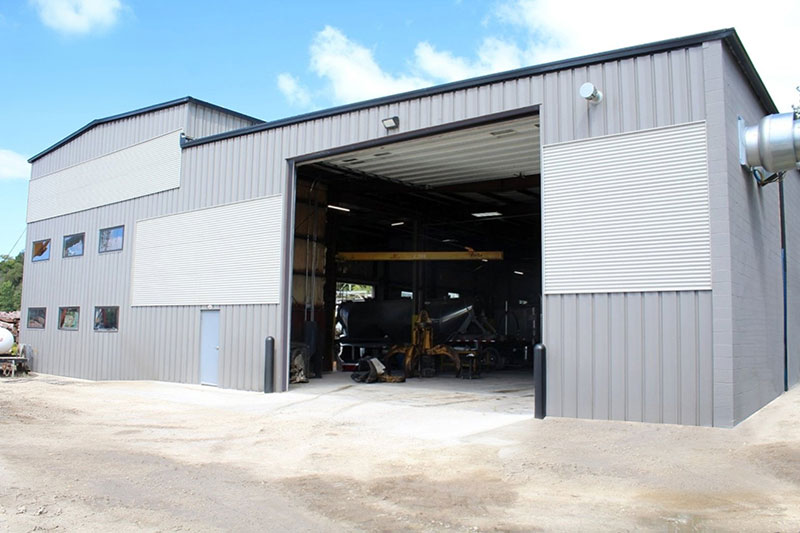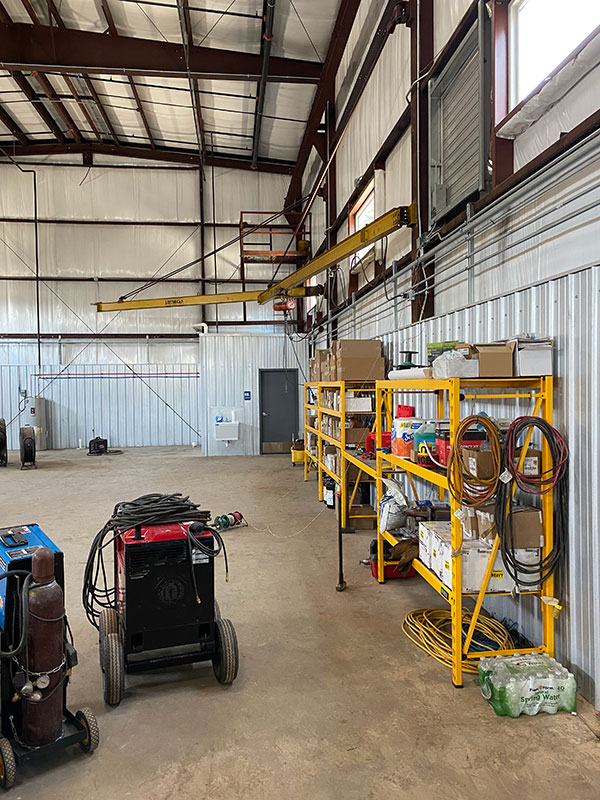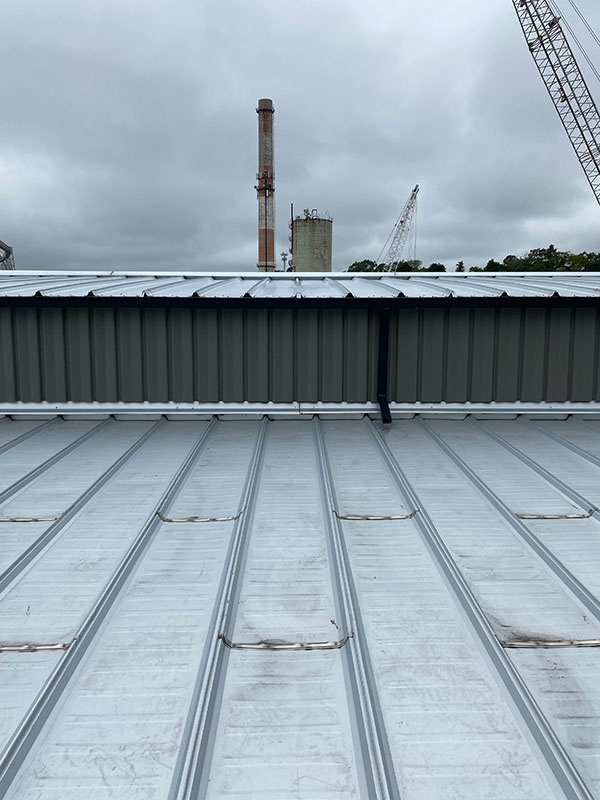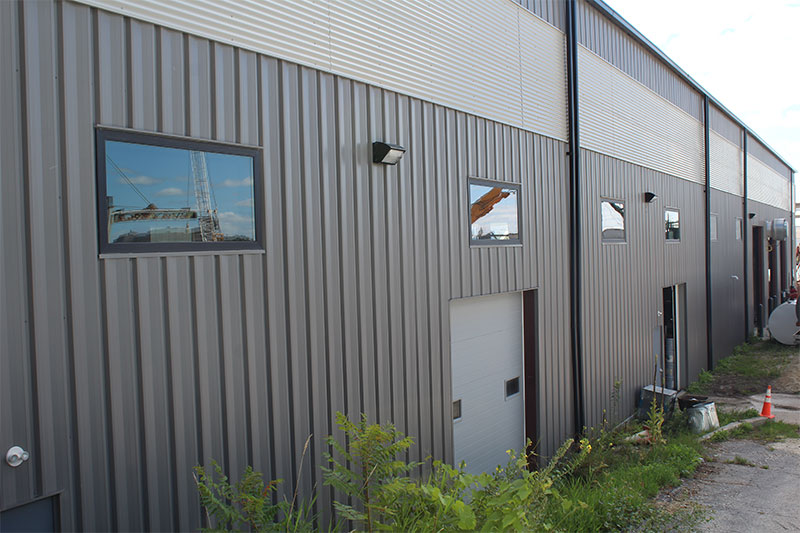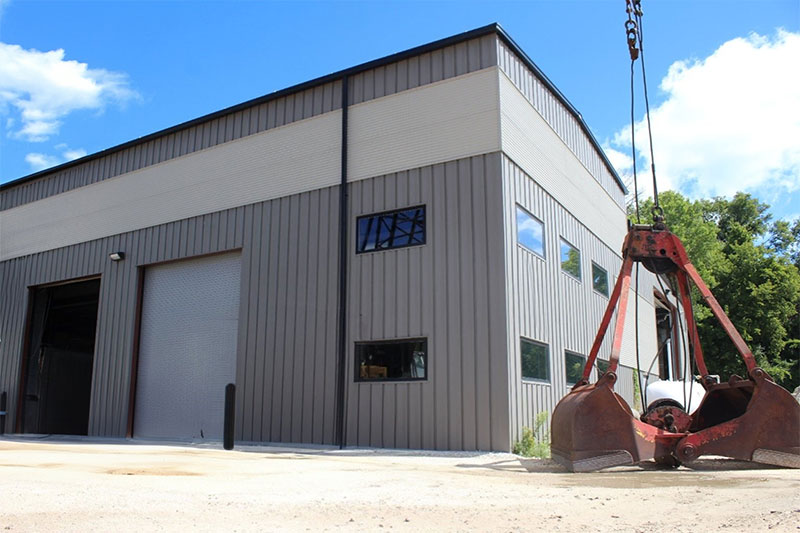Industrial Maintenance Building
Manitowoc, WI
Project Overview
Scope: Renovation
Project Delivery: Design-Build
Location: Manitowoc, WI
Industrial Maintenance Building
A.C.E. renovated a dilapidated fleet maintenance building into a code-compliant and functional space for the Industrial Maintenance Building’s fleet maintenance services. The building was in disrepair inside and out, yet it was in a unique geographical area that made it too valuable to raze. The project's design encompassed a comprehensive overhaul of the existing building and the conversion of a non-tempered exterior canopy portion to an enclosed and tempered space. The facility comprised an original structure with three expansions completed over time and segmented by walls, which made it difficult to maneuver in the space. Structural steel columns were added and reinforced, allowing the removal of wall structural framing and wall panels, which created an open environment from one end of the building to the other.
For enhanced accessibility, the project involved the installation of multiple overhead doors and coiling doors, catering to the Industrial Maintenance Building’s operational needs. Including a restroom build-out within the structure addressed the requirements for an occupied space. Windows were incorporated into the scope of the project for both function and form, creating a bright working environment and views outside.
The transformation extended to the building's exterior as well. Existing wall panel and insulation was removed, making way for new Butler Shadowall wall panels and white-faced metal building insulation that met energy code requirements and created a bright, highly reflective interior environment. The integration of horizontal metal panel accent panels broke up the large expanse of wall panels and created visual interest in the facade. The roof of the building was compromised and leaking. The screw-down roof panels and roof insulation were removed and replaced with the Butler MR-24 standing seam roof system, which brought the roof up to energy code compliance and provided a long-term weather-tight solution, effectively giving the building a new lease on life. Lastly, the installation of a heated concrete floor ensured a comfortable environment.
What's Being Built In Northeast Wisconsin?
Subscribe for the Latest Construction News
About Us
A.C.E. Building Service offers design/build commercial and industrial construction services throughout Northeast Wisconsin and is the exclusive Butler Builder for the lakeshore from Sheboygan to Door County.



