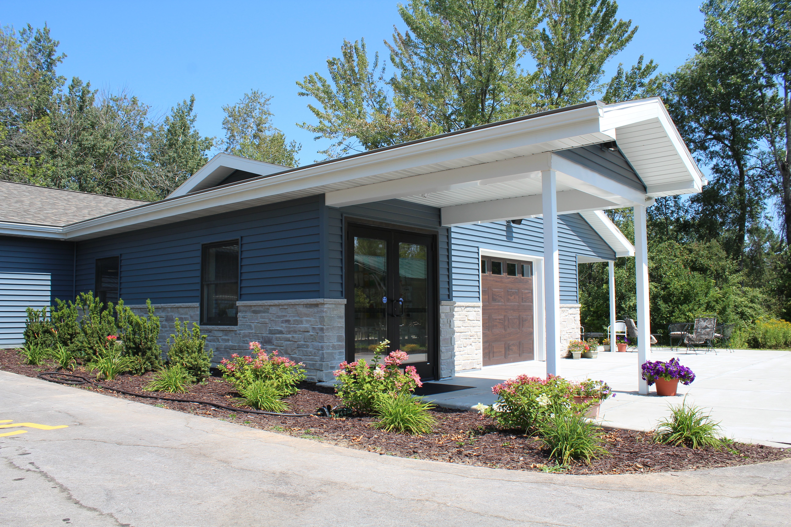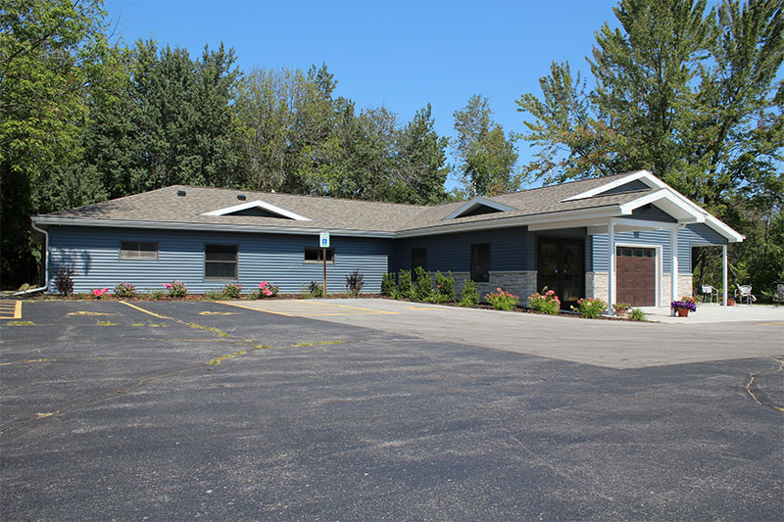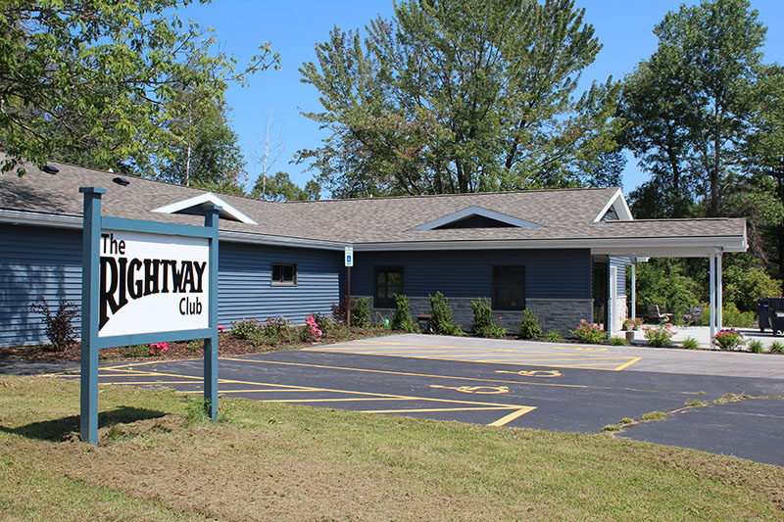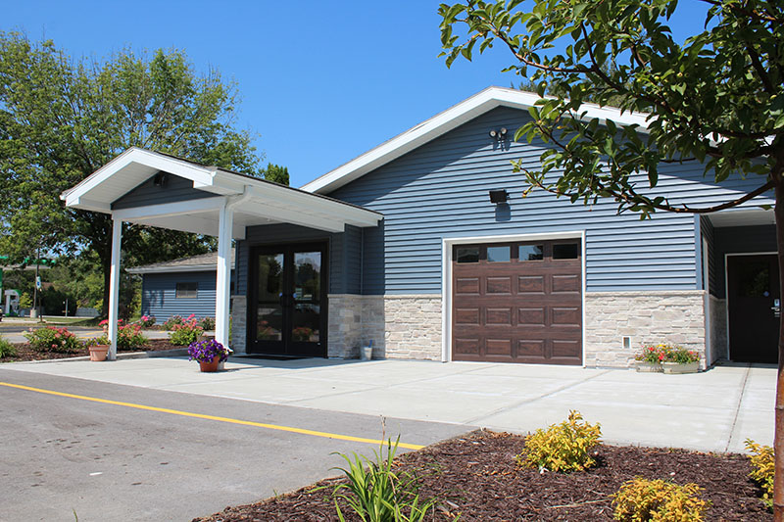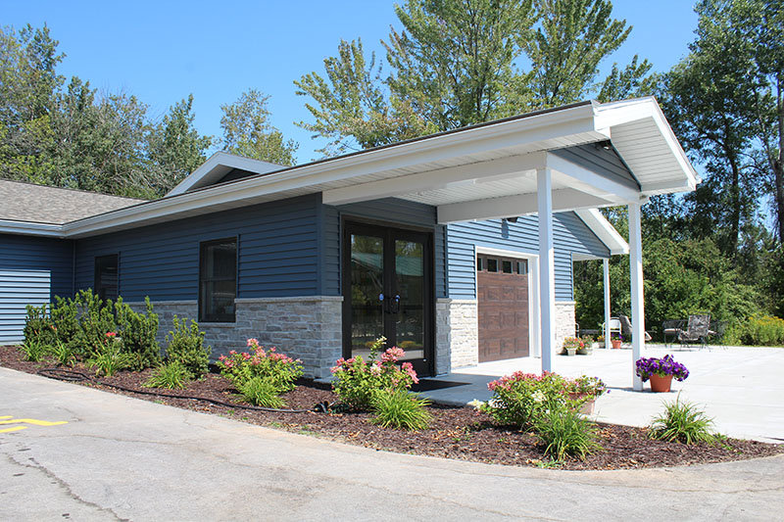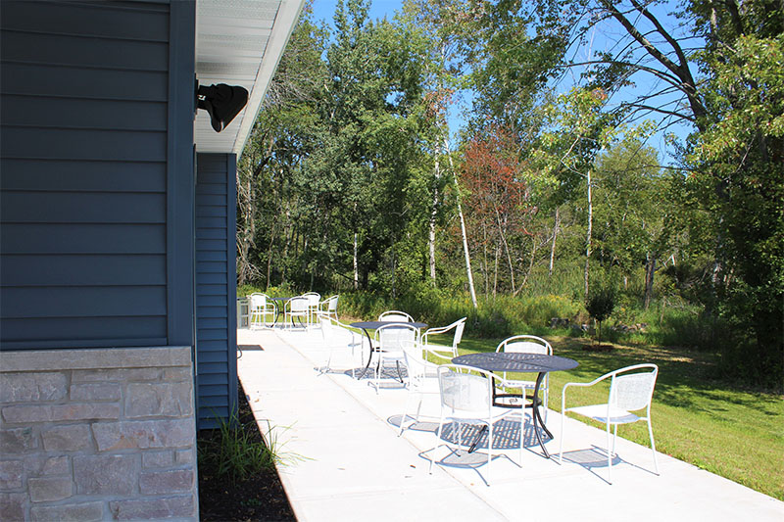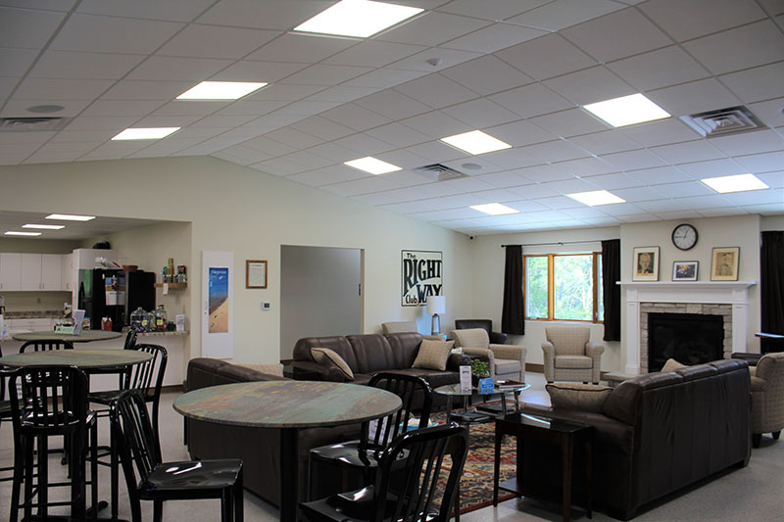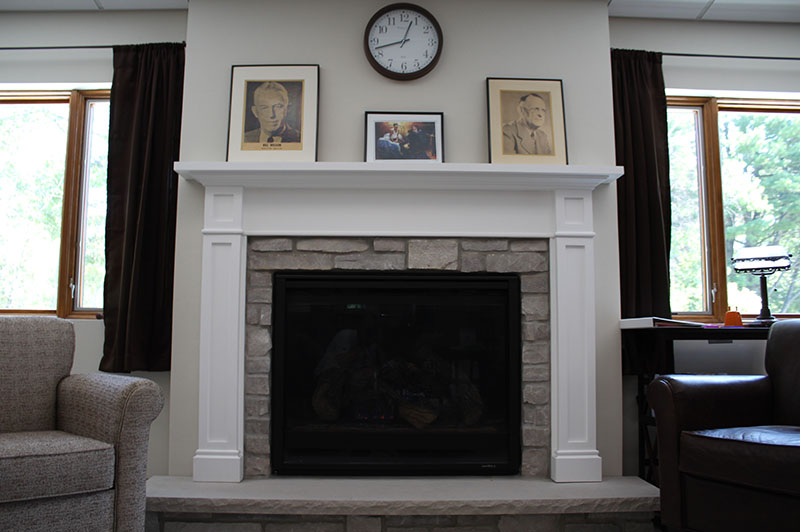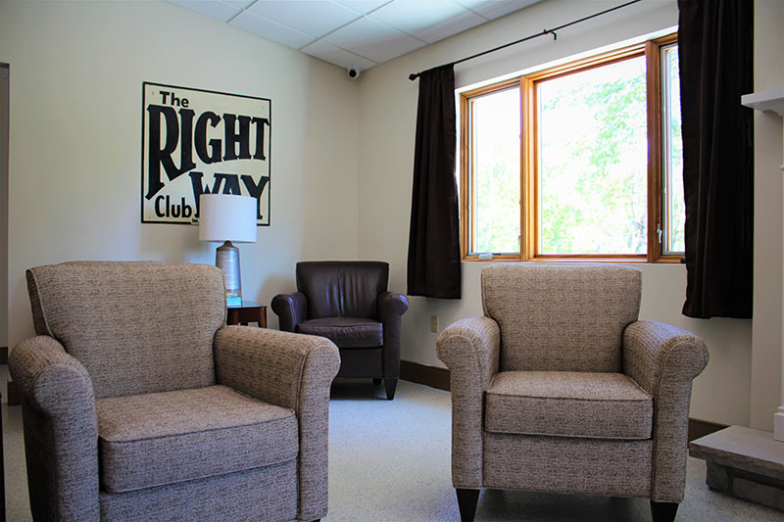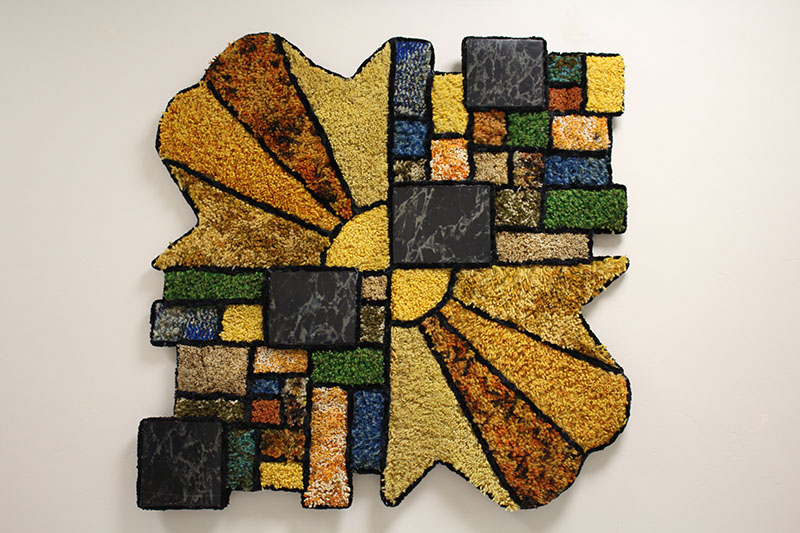The Rightway Club
Sheboygan, Wisconsin
Project Overview
Client: Rightway Club, Inc.
Scope: Expansion/Renovation
Project Delivery: Design/Build
Location: Sheboygan, WI
Rightway Club, Inc.
The Rightway Club is a nonprofit organization whose main objective is to provide meeting rooms for 12-step recovery groups. The space aims to facilitate a social atmosphere that is safe, healthy, and interactive to aid the process of recovery from alcoholism and other addictions. The club welcomes family, friends, and community as part of the process. The club contacted A.C.E. about a facility expansion in the spring of 2020. We worked with club leadership to develop a floor plan, scope of work, and construction documents with a design/build project delivery method.
The existing building was 50 years old and badly in need of updates. The building did not comply with ADA regulations, had outdated finishes and fixtures, and needed additional meeting space to better support the community.
The project was divided into two phases, the expansion being phase I and the renovation of the existing building as phase II. The existing building remained in use for the duration of phase I. Once the first phase was complete, the club moved everything out of the existing building and we demolished and remodeled the original building.
The expansion was designed to appear like a seamless part of the original structure, not an afterthought. The existing building received new vinyl siding, shingles, soffit, fascia, and gutters to blend in with the expansion. False dormers were incorporated on both the existing building and expansion to break up long expanses of roof and create visual interest. Natural building colors and materials were selected to blend in with neighboring properties that offer a calming, tranquil appearance. The existing building had a bar area (for water, soft drinks, coffee and snacks) that was original, complete with the multi-color shag carpet bar front. A club member salvaged pieces of the carpet and created a custom piece of art that hangs in the finished space.
To top off new construction, a new 3,000 square foot concrete patio was built to offer outdoor meeting space for the club that overlooks a protected wetland area.
A.C.E. Building Service did an outstanding job designing and building a 5,000 square foot expansion and renovation project for Rightway Club Inc.
As a non-profit organization, we had a larger group of volunteers on the building committee and we had the privilege of working with Chris and Kyle of A.C.E., who managed the project with the utmost professionalism and timeliness. They were expressly prepared for each meeting, clearly guided us through the entire process, presented viable options within our budget, brought creative ideas to the table, carefully listened for feedback, and satisfied all of our special requests. There were a few obstacles throughout the construction process and A.C.E. was quick to resolve them in a manner exceeding our expectations. Both new and old patrons of the Rightway Club are impressed by the design and construction of the expansion and renovation project, and continue to share their gratitude for the work of A.C.E. Building Service and their generous contributions to the Rightway Club. Thank you A.C.E.!
-Jason LaBouve
What's Being Built In Northeast Wisconsin?
Subscribe for the Latest Construction News
About Us
A.C.E. Building Service offers design/build commercial and industrial construction services throughout Northeast Wisconsin and is the exclusive Butler Builder for the lakeshore from Sheboygan to Door County.



