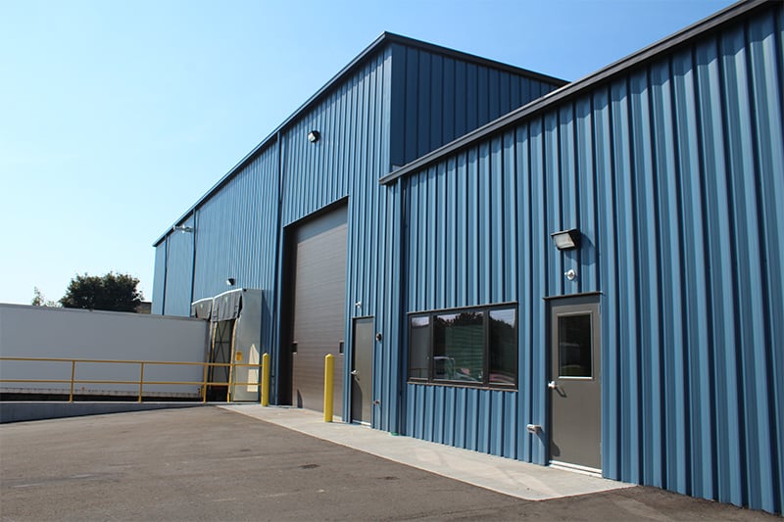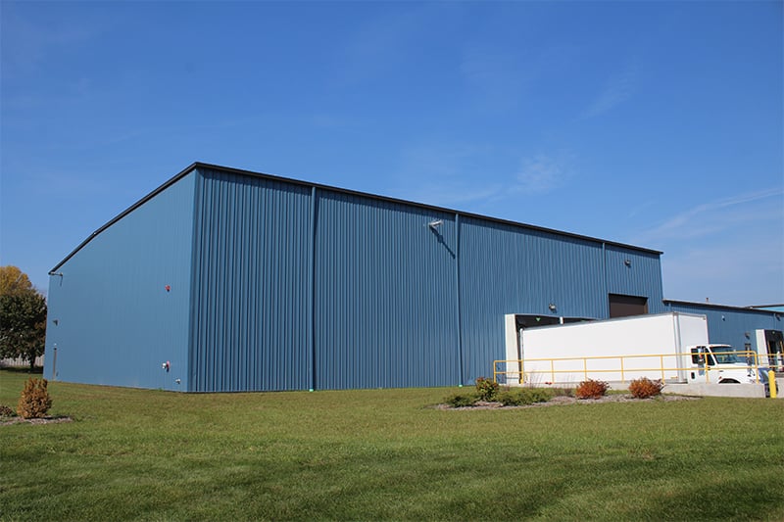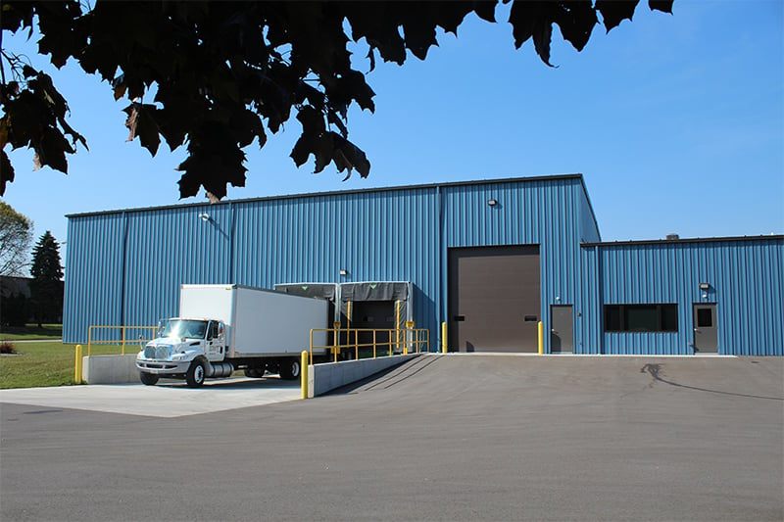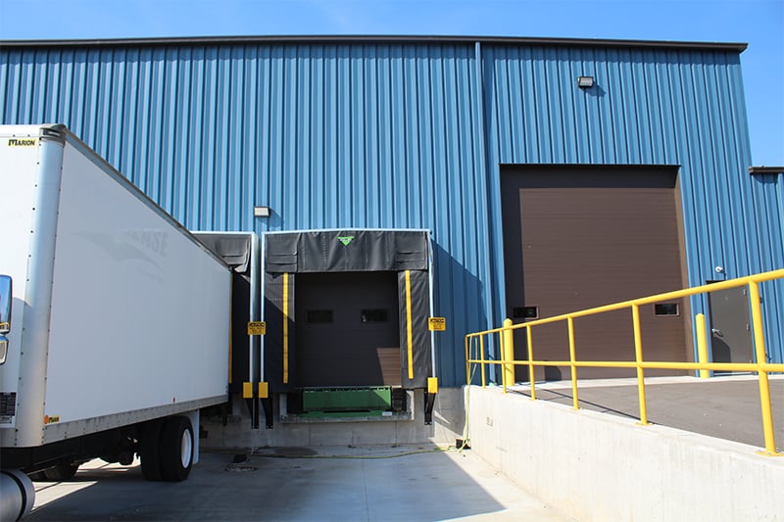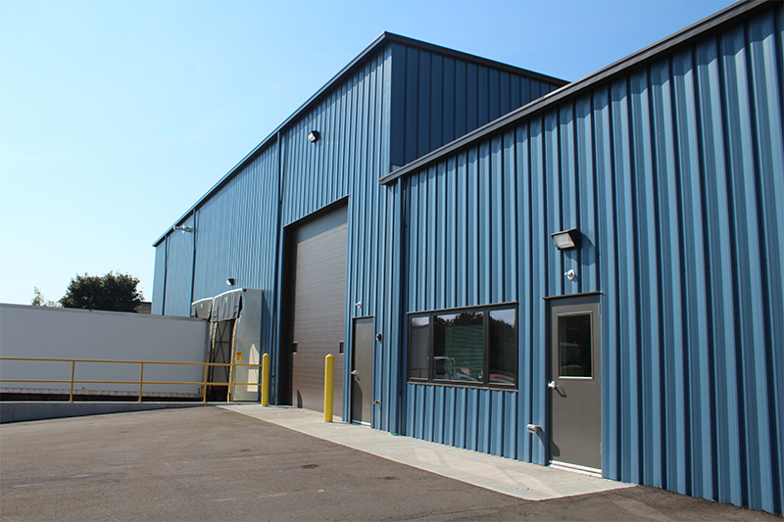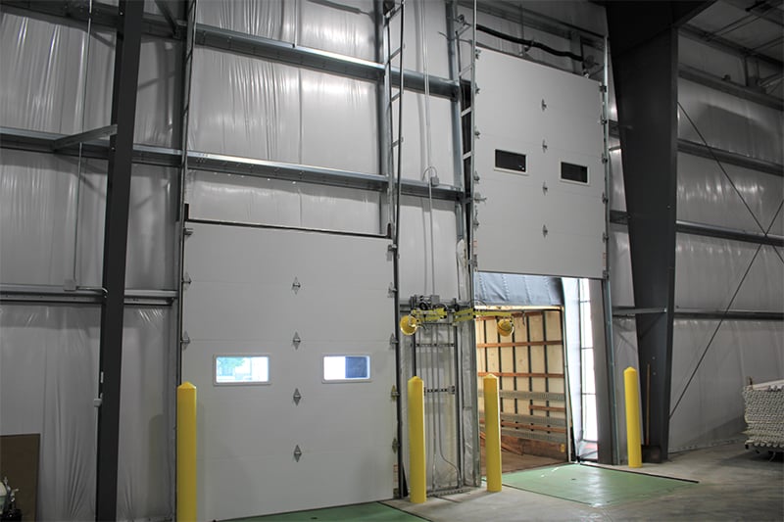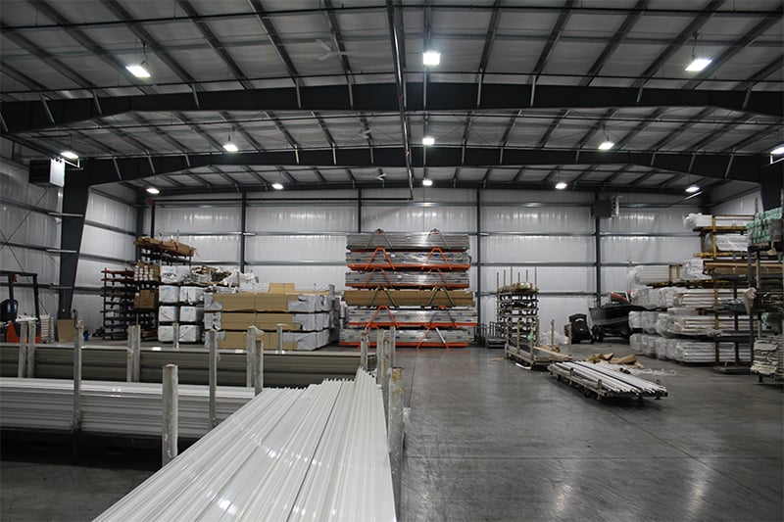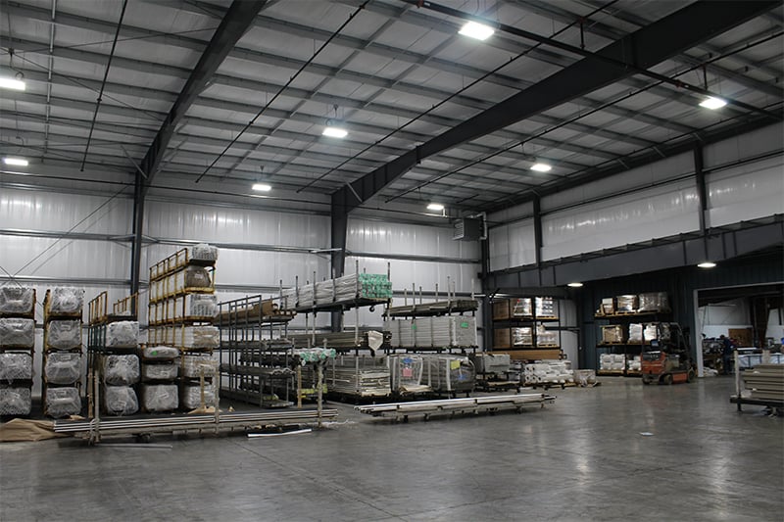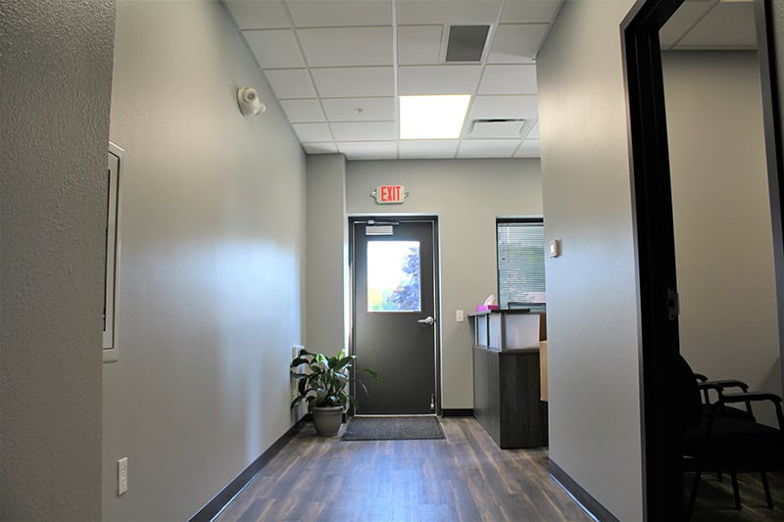Premium Laminations
Manitowoc, WI
Project Overview
Client: Premium Laminations
Scope: 12,000 square foot expansion
Project Delivery: Design-Build
Location: Manitowoc, WI
Premium Laminations
This project was a 12,000 square foot Butler pre-engineered steel building expansion. Premium Laminations required more space for much-needed storage of finished and raw materials for their vinyl lamination business. The project also saw the addition of two new loading docks, which changed the flow of their operational process by increasing efficiency and organization of stored materials. Additional office space was also created, including private offices and a conference room.
This project was authorized to proceed on October 16th, 2020. With cold weather approaching, we had to move quickly to ensure that we could get the interior and exterior concrete poured before freezing conditions. In less than three weeks, A.C.E. was on-site. By November 24th, foundations were complete, and the expansion slab was poured on December 7th.
Our team was able to add square footage to the building without the construction of firewall separation by installing an automatic fire suppression system throughout the expansion and the existing 22,000 square foot building.
The original building was constructed in 1987 and had an expansion in 1998. Thirty-three years of exposure to the elements left the existing exterior wall panel faded and discolored. A.C.E. removed the existing wall panel, gutter, downspout, overhead doors, and door seals from the front face of the building to create a continuous, fresh appearance.
What's Being Built In Northeast Wisconsin?
Subscribe for the Latest Construction News
About Us
A.C.E. Building Service offers design/build commercial and industrial construction services throughout Northeast Wisconsin and is the exclusive Butler Builder for the lakeshore from Sheboygan to Door County.



