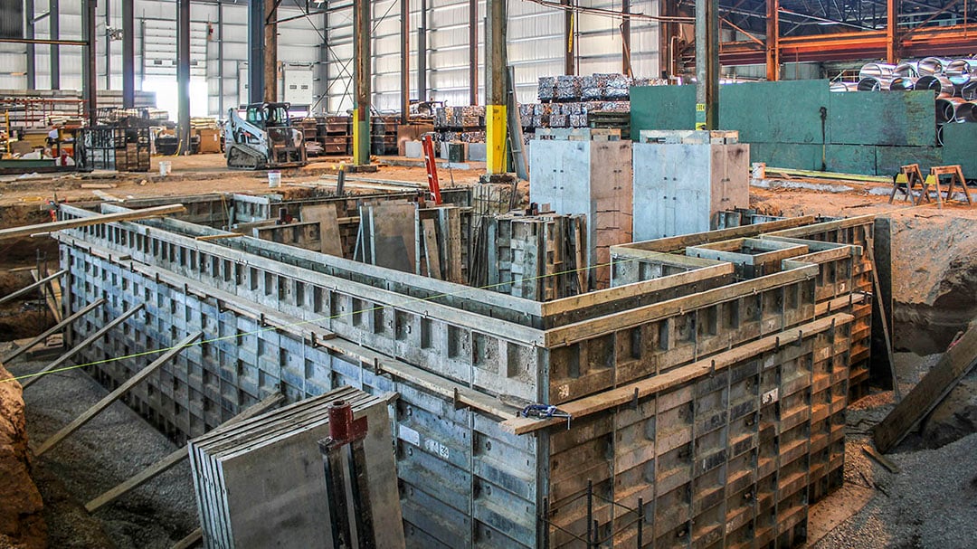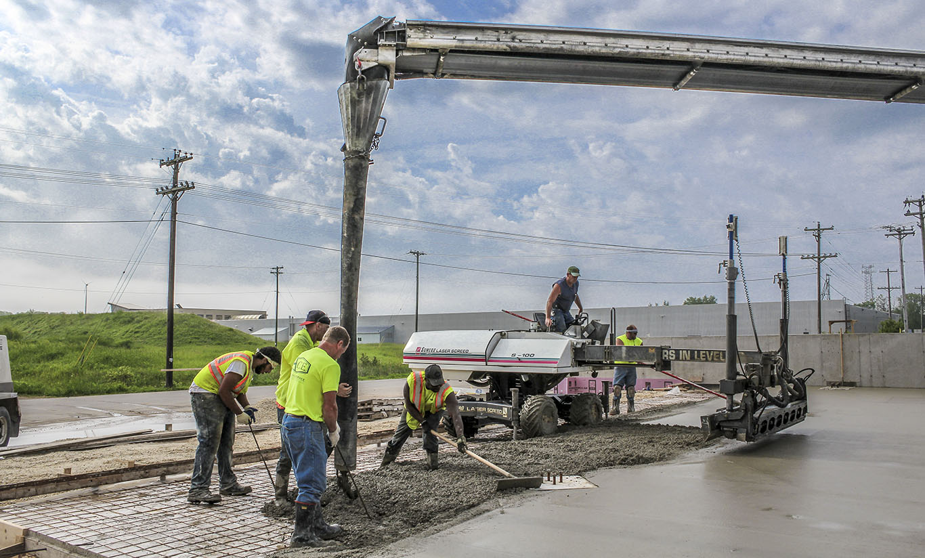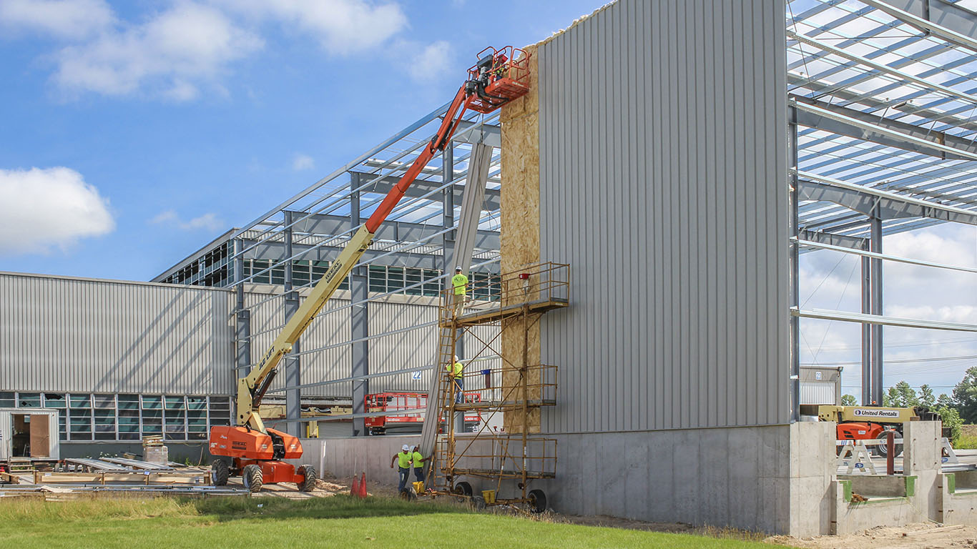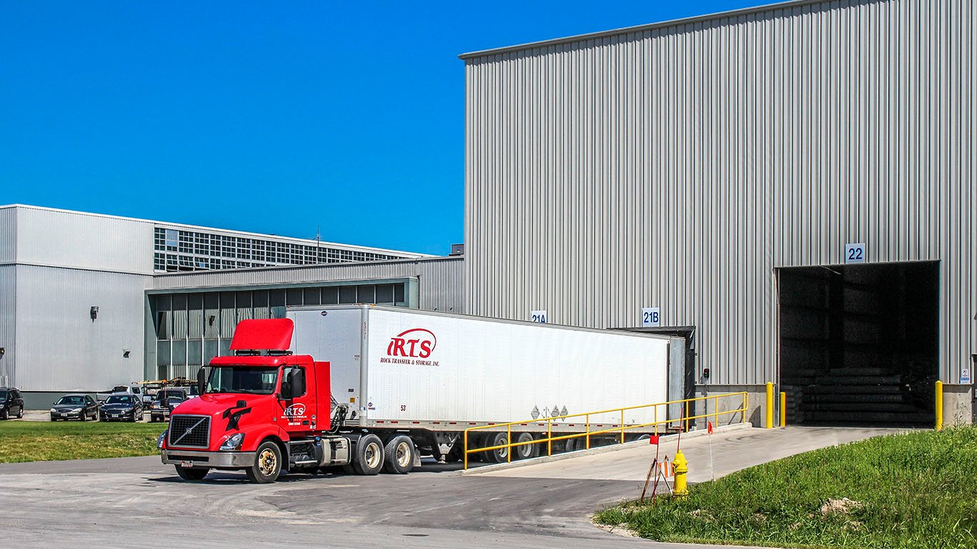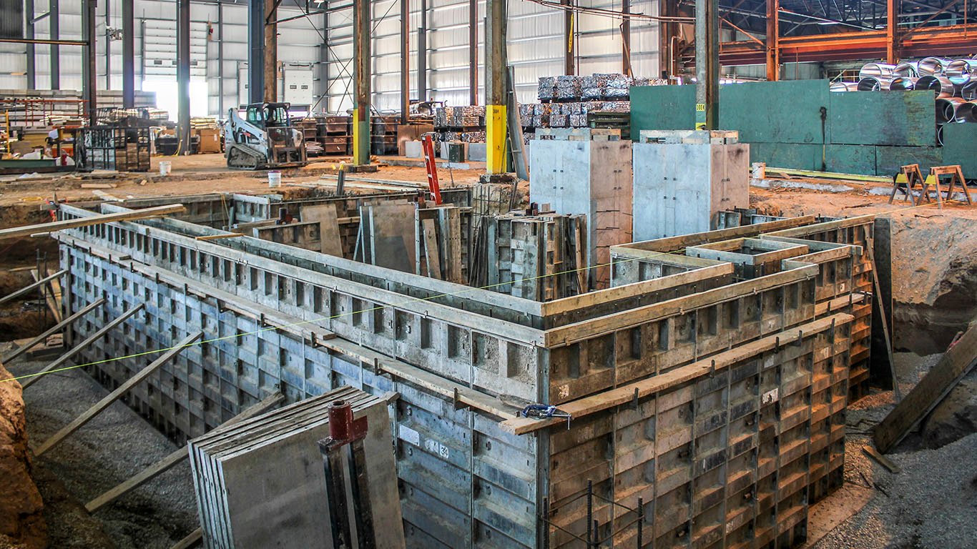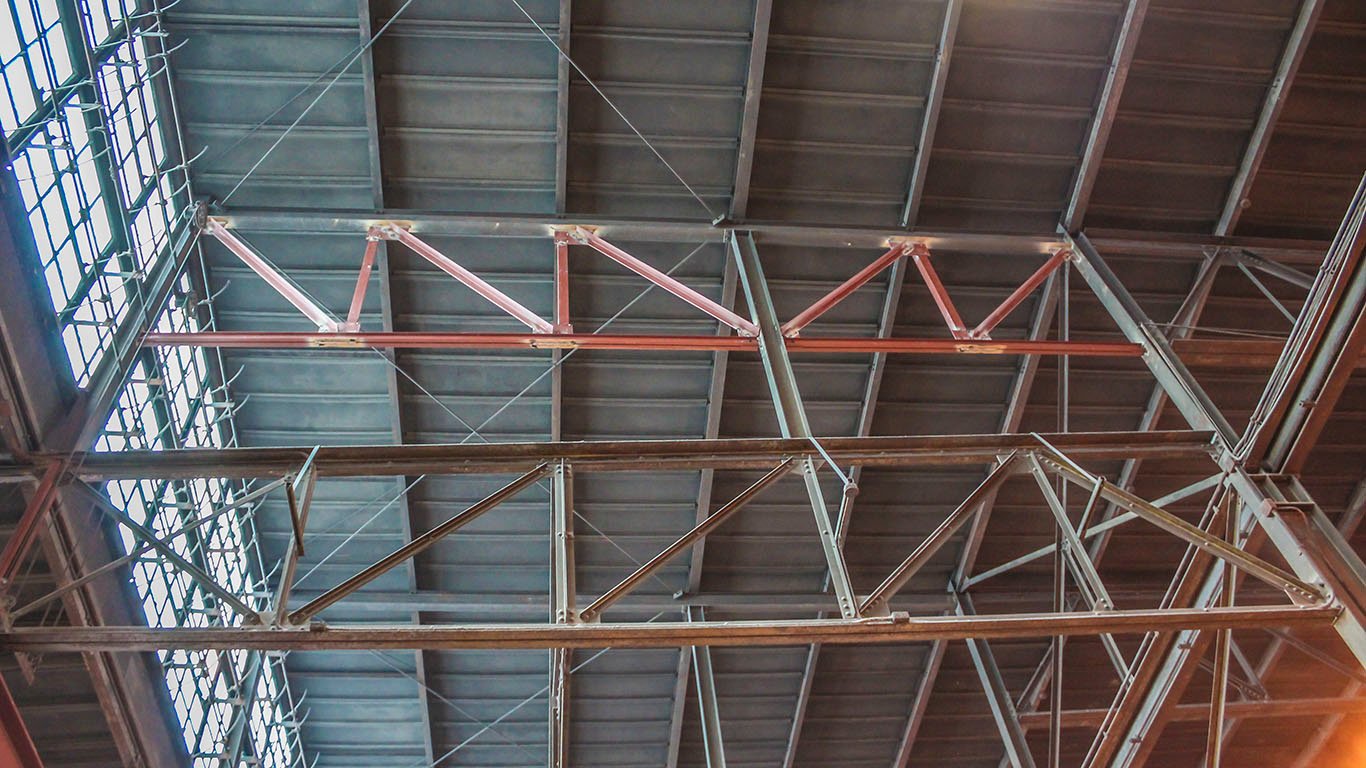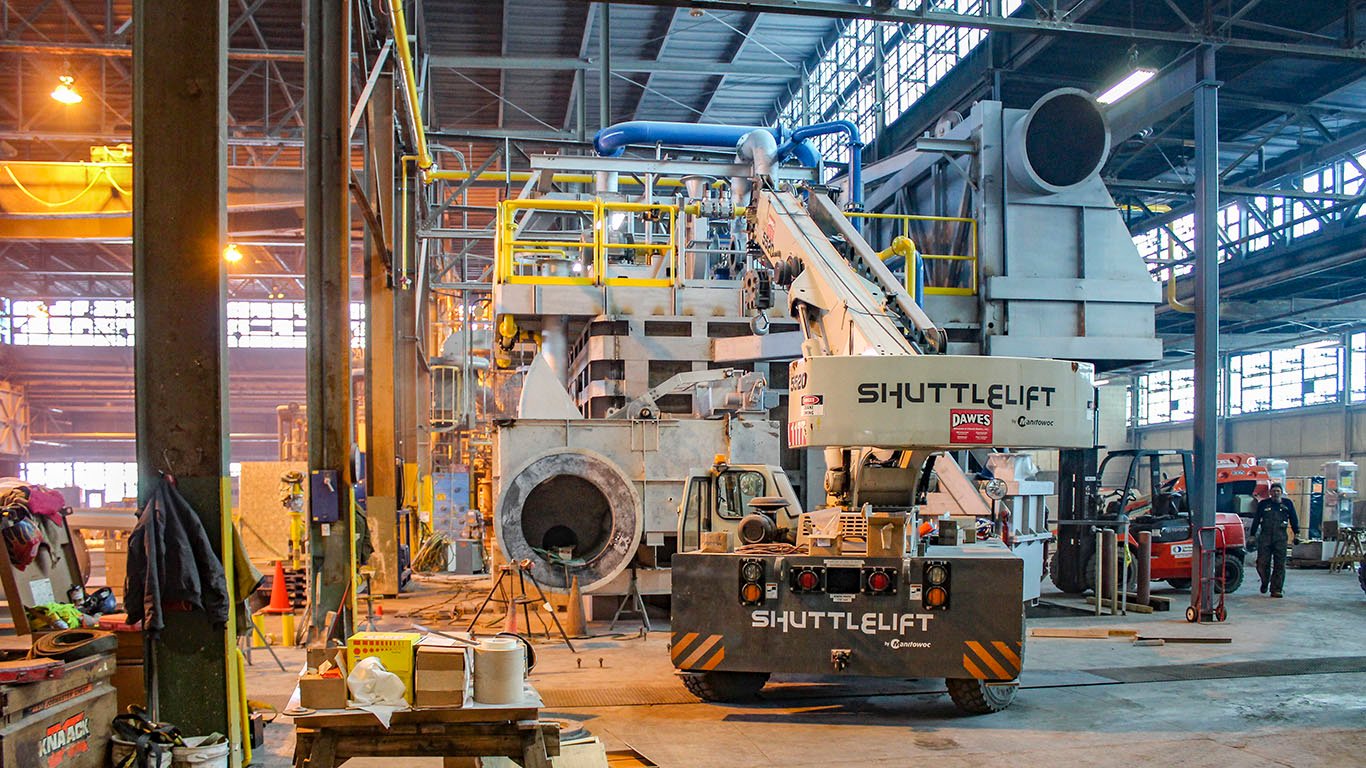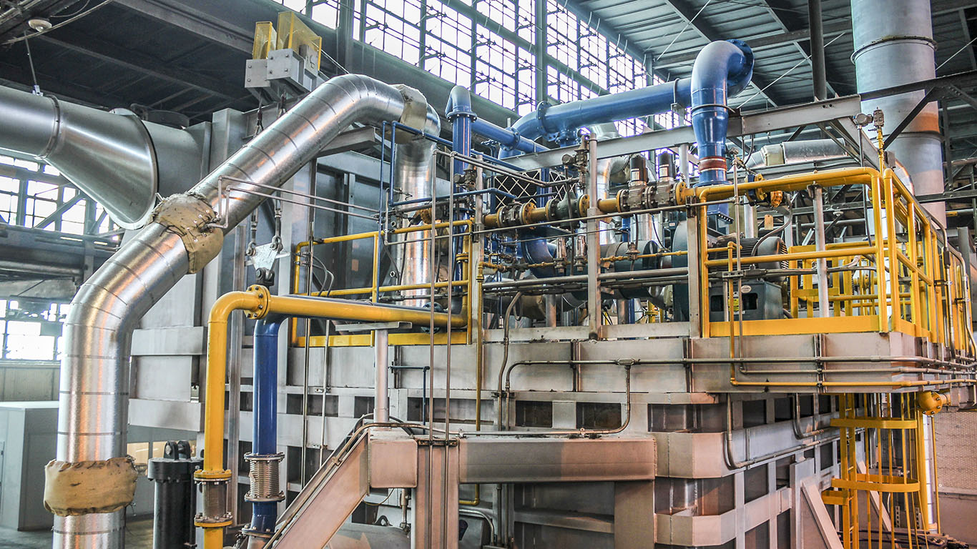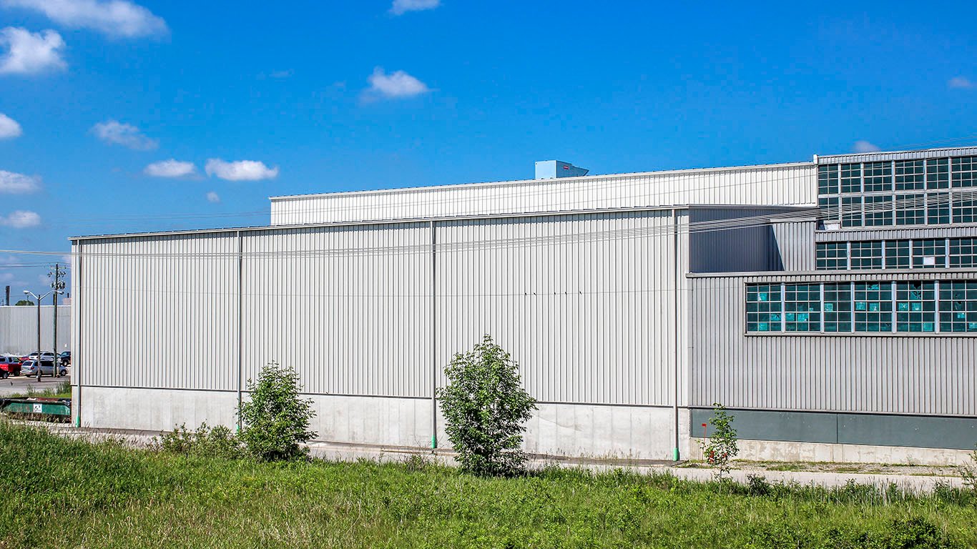Industrial Plant Expansion
Manitowoc, Wisconsin
Project Overview
Client: Skana Aluminum
Scope: Expansion of aluminum manufacturing facility
Project Delivery: Design-Build
Location: Manitowoc, WI
Skana Aluminum
 In 2017, A.C.E. Building Service was tasked with a casthouse expansion project for a new 21,500-square-foot facility. The expansion is part of a multi-phase project at Skana Aluminum initiated to replace its 1960s-era melting furnaces. The additional square footage made way for a new, state-of-the-art furnace and expanded raw material storage area. It is designed to accommodate a new furnace as one of the future stages in the overall project. Eventually, a total of three 50,000-pound capacity melt/hold/tilt furnaces and a new casting pit will replace the existing machinery.
In 2017, A.C.E. Building Service was tasked with a casthouse expansion project for a new 21,500-square-foot facility. The expansion is part of a multi-phase project at Skana Aluminum initiated to replace its 1960s-era melting furnaces. The additional square footage made way for a new, state-of-the-art furnace and expanded raw material storage area. It is designed to accommodate a new furnace as one of the future stages in the overall project. Eventually, a total of three 50,000-pound capacity melt/hold/tilt furnaces and a new casting pit will replace the existing machinery.
Our project team relied on our partnership with Butler Manufacturing™ to provide a pre-engineered steel building capable of meeting schedule, budget and design demands that conventional steel could not match. A Butler® structure was specifically chosen for its design flexibility, cost effectiveness, and the expeditious schedule Butler offered for getting materials on-site.

Skana Aluminum has very active loading docks. As part of this project, three docks were to be affected, which would have significantly impacted its operations. Our team formulated a plan to split the project into two phases. The first phase included the demolition and reconstruction of two loading docks. A temporary wall was constructed so Phase I could remain weather-tight while Phase II and the other loading dock were constructed.
A major challenge was determining how the new casting furnace would interface with the existing building. We had to structurally modify the existing building where the new furnace is located, in some cases yielding just a few inches of clearance for the 580,000-pound piece of equipment. Finally, the foundation for the 290-ton furnace needed to be constructed in the middle of a busy plant floor and in close proximity to existing structural building columns. The excavation required for the footing was approximately 11 feet below grade, requiring 12,000 cubic feet of material to be excavated and removed to allow for the construction of the furnace pit foundation.
What's Being Built In Northeast Wisconsin?
Subscribe for the Latest Construction News
About Us
A.C.E. Building Service offers design/build commercial and industrial construction services throughout Northeast Wisconsin and is the exclusive Butler Builder for the lakeshore from Sheboygan to Door County.



