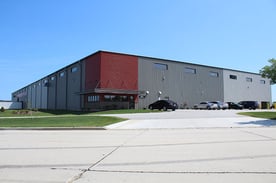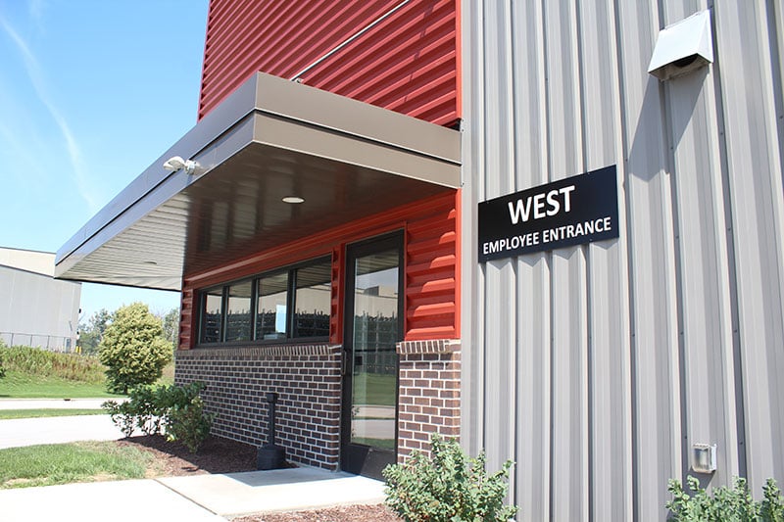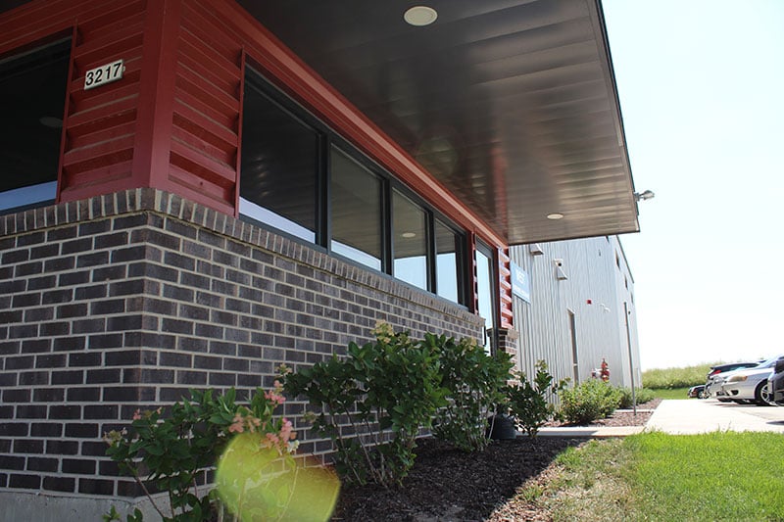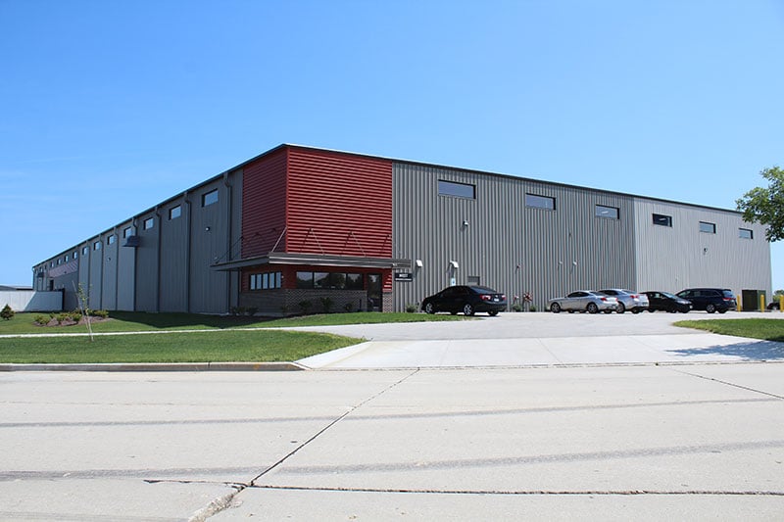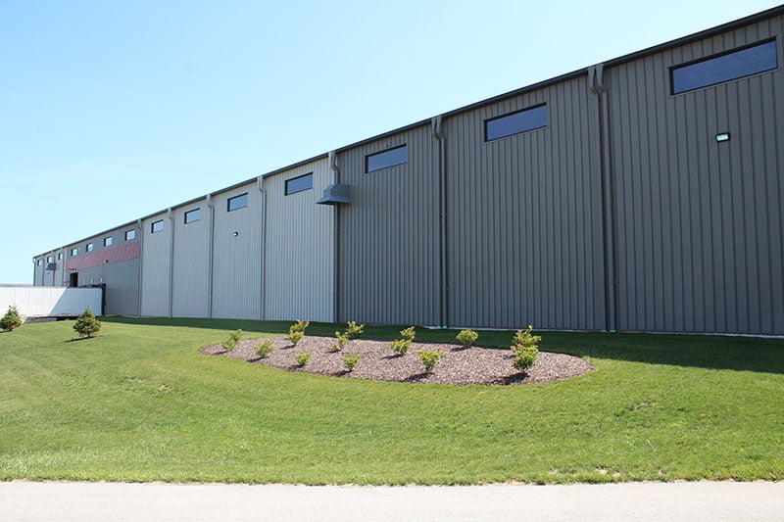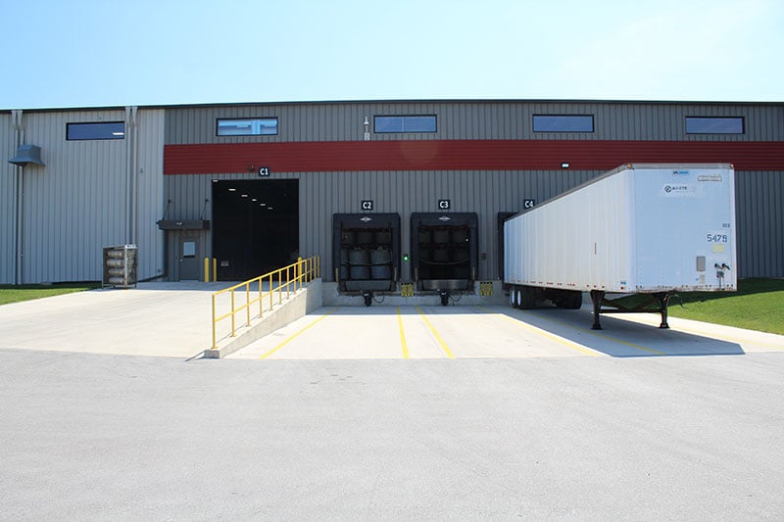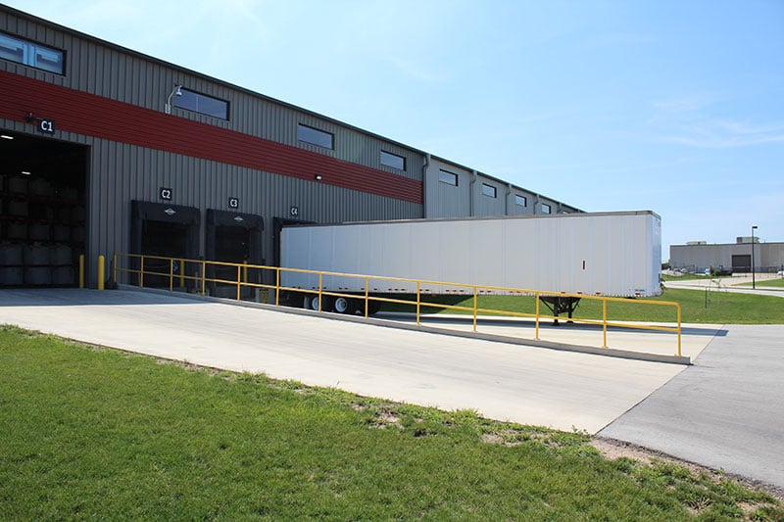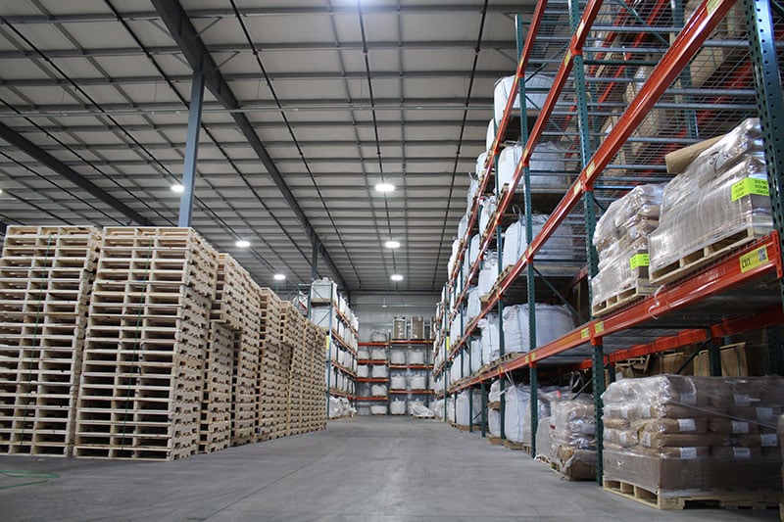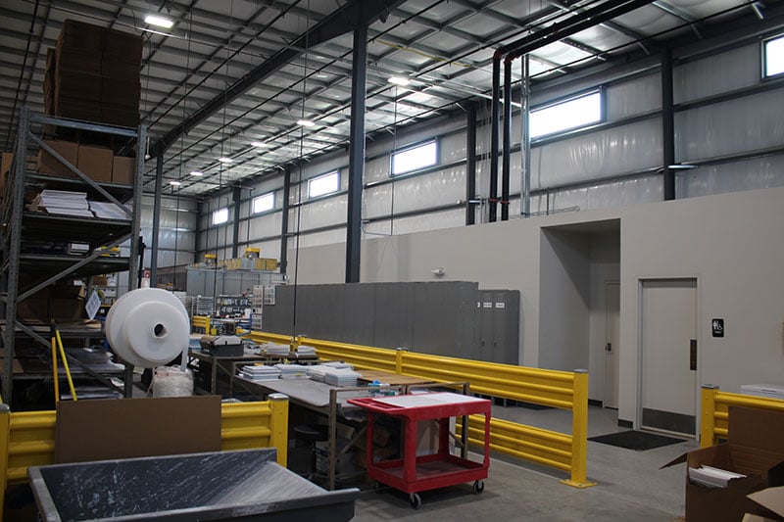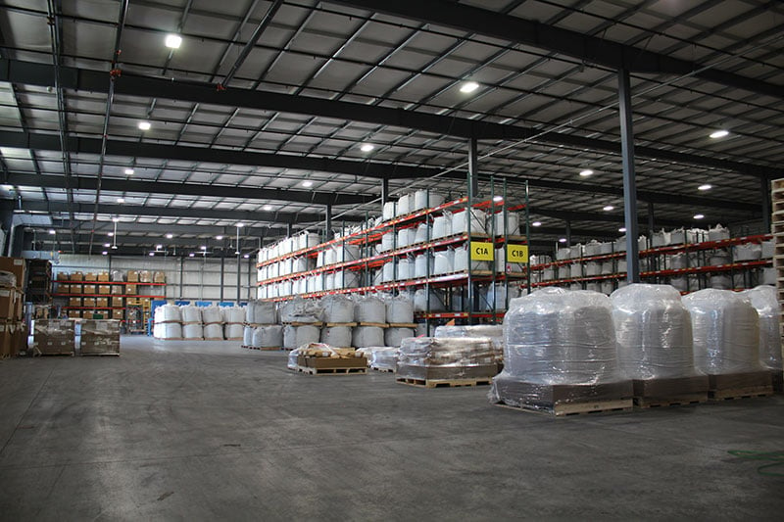New Warehouse
Sheboygan, WI
Project Overview
Scope: 67,500 square foot construction
Project Delivery: Design-Build
Location: Sheboygan, WI
Warehouse And Distribution Facility
This project involved the construction of a standalone warehouse facility for a client facing a severe space crunch.
In the initial stages, A.C.E. crafted a master site plan to position the structure optimally, keeping in mind:
- Topography
- Site maneuverability
- Potential for future expansion
The timeline of the project was marked by unprecedented fluctuations in supply chain dynamics, leading to erratic materials pricing, availability, and unpredictable lead times. A.C.E. was able to pivot quickly and navagate these challenges to ensure the facility was completed in time to meet the client's seasonal production demands.
The building design was carefully optimized to consider:
- Eave height
- Steel design
- Column placement
- Future expansion
Multiple building heights were evaluated based on potential pallet positions to yield the best return on investment. The initial build was designed as a single slope building with the potential to double in size to accommodate future demands.
The project commenced in mid-August with a tight schedule to complete site preparation, utilities, and concrete work before the onset of cold weather. The steel was delivered at the end of October 2021, and the client took occupancy of the warehouse in February of 2022.
What's Being Built In Northeast Wisconsin?
Subscribe for the Latest Construction News
About Us
A.C.E. Building Service offers design/build commercial and industrial construction services throughout Northeast Wisconsin and is the exclusive Butler Builder for the lakeshore from Sheboygan to Door County.



