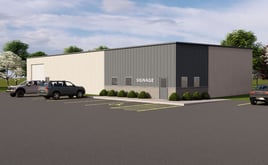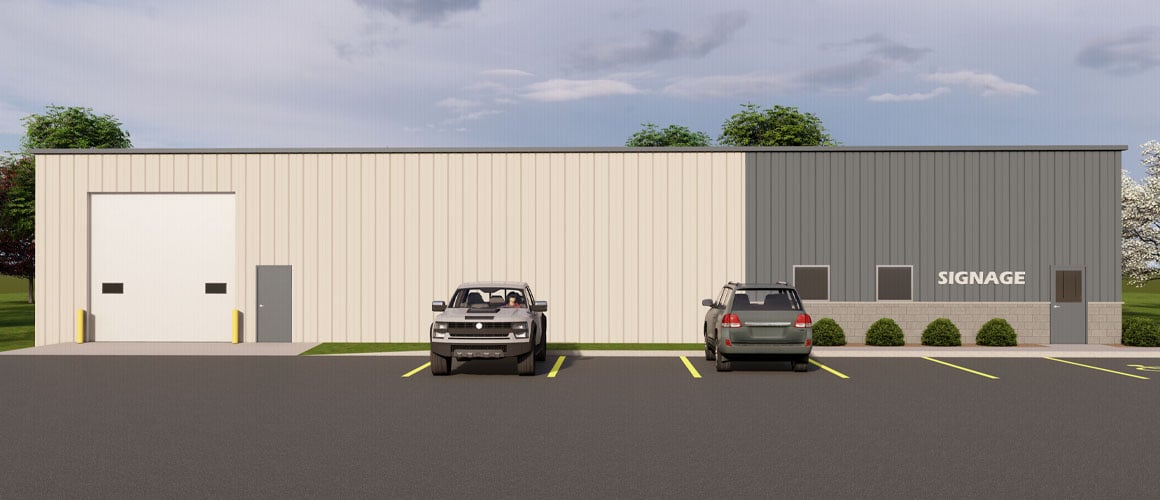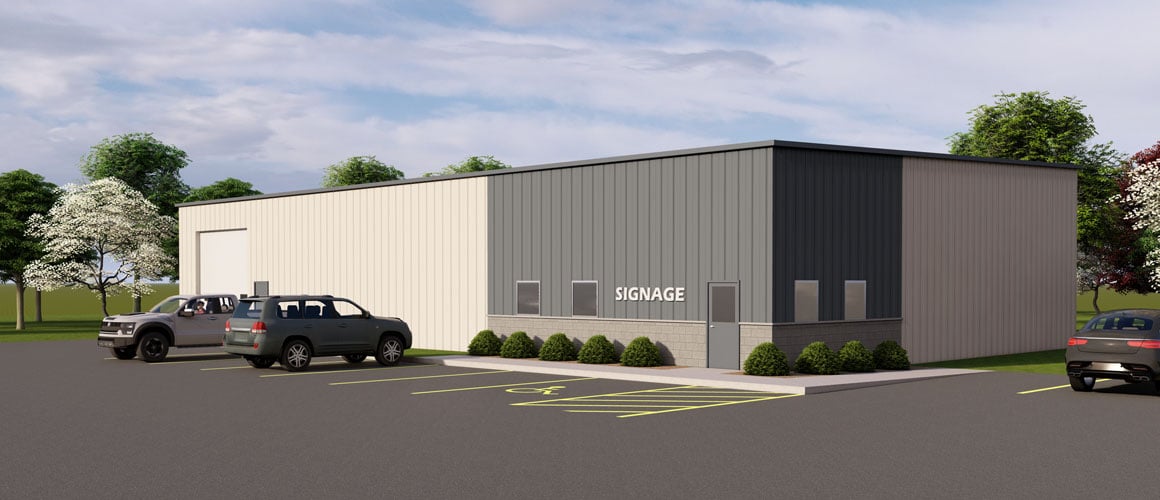Metal Building Design Gallery
MODEL 600
Building Features
- Building dimensions are 60’ wide x 100’ long x 17’ tall
- 6,000 sq ft virtual building is perfect for startup businesses, light manufacturing and assembly, storage, or machining applications
- All architectural and engineering fees & state building plan approval for commercial applications
- Structure designed for easy expansion in three directions
- Durable and attractive prefinished Butler Shadowall wall panel and the time tested Butler MR-24® standing seam roof
- (1) 14’x14’ overhead door, hollow metal windows and entry doors
- 6” thick reinforced concrete slab, 8’ tall interior metal liner panel, and insulated to commercial building code standards
- 400 amp, three phase electrical service, LED lighting, and exterior illumination
- Utility allowance
- (2) private offices, kitchenette, and unisex bathroom
- Approximate 4 month construction timeline from permit to approval
Floorplan




Contact Us About Your New Project
What's Being Built In Northeast Wisconsin?
Subscribe to see all the latest news from A.C.E. Building Service. We promise we will not flood your email inbox, and we never, ever share our contact list. We promise.
Subscribe for the Latest Construction News
About Us
A.C.E. Building Service offers design/build commercial and industrial construction services throughout Northeast Wisconsin and is the exclusive Butler Builder for the lakeshore from Sheboygan to Door County.









