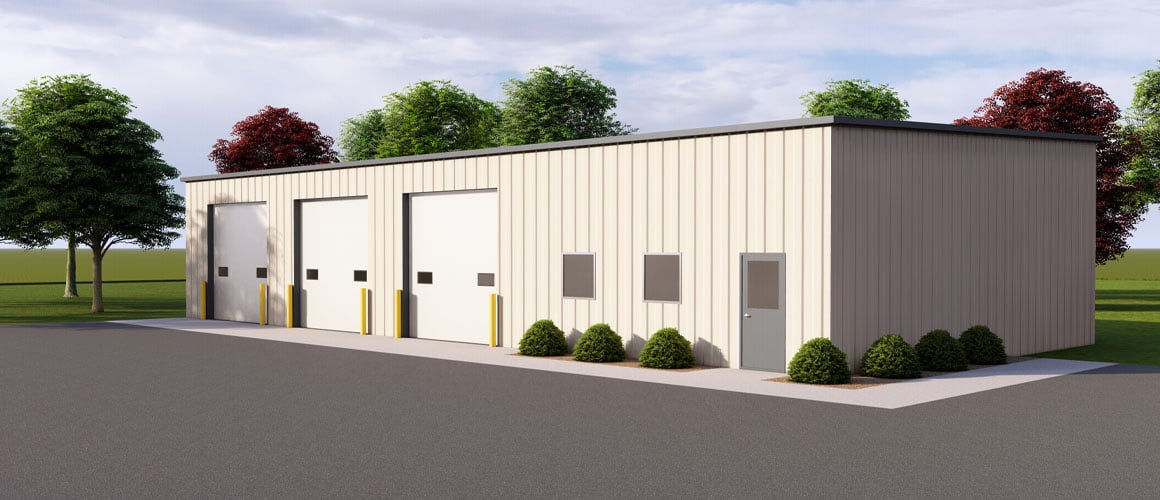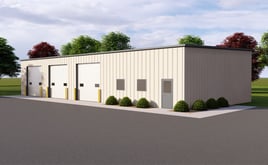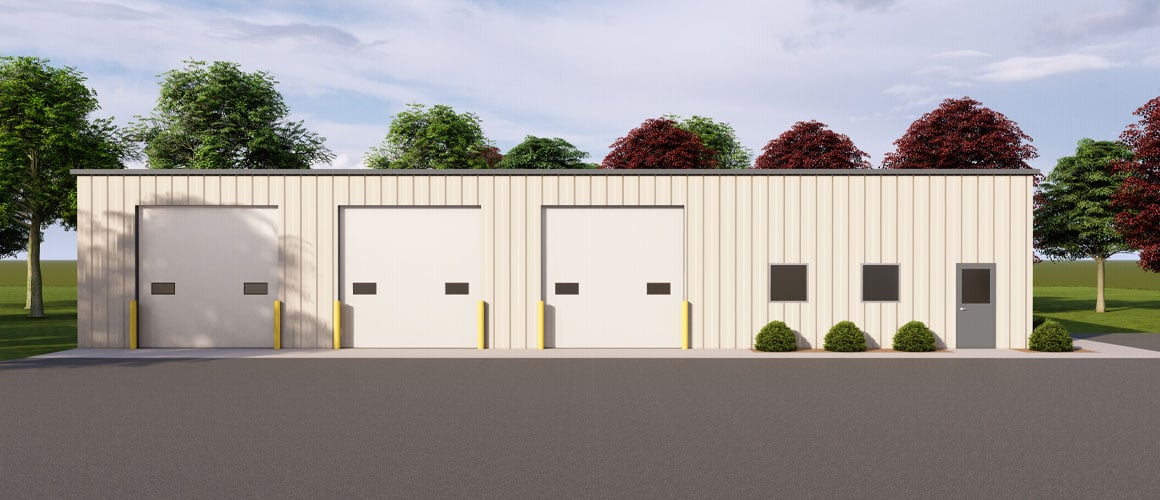Metal Building Design Gallery
MODEL 320
Building Features
- Building dimensions are 40’ wide x 80’ long x 15’ tall
- 3,200 sq ft virtual building is perfect for startup businesses, automotive repair, agricultural and shop applications
- All architectural and engineering fees & state building plan approval for commercial applications
- Structure designed for easy expansion in three directions
- Durable and attractive prefinished Butler Shadowall wall panel and the time tested Butler MR-24® standing seam roof
- (3) 12’x12’ overhead doors, hollow metal windows and entry doors
- 6” thick reinforced concrete slab, 8’ tall interior metal liner panel, and insulated to commercial building code standards
- 200 amp, three phase electrical service, LED lighting, and exterior illumination
- Utility allowance
- Private office and unisex bathroom
- Approximate 3 month construction timeline from permit to approval

Floorplan



Contact Us About Your New Project
What's Being Built In Northeast Wisconsin?
Subscribe to see all the latest news from A.C.E. Building Service. We promise we will not flood your email inbox, and we never, ever share our contact list. We promise.
Subscribe for the Latest Construction News
About Us
A.C.E. Building Service offers design/build commercial and industrial construction services throughout Northeast Wisconsin and is the exclusive Butler Builder for the lakeshore from Sheboygan to Door County.








