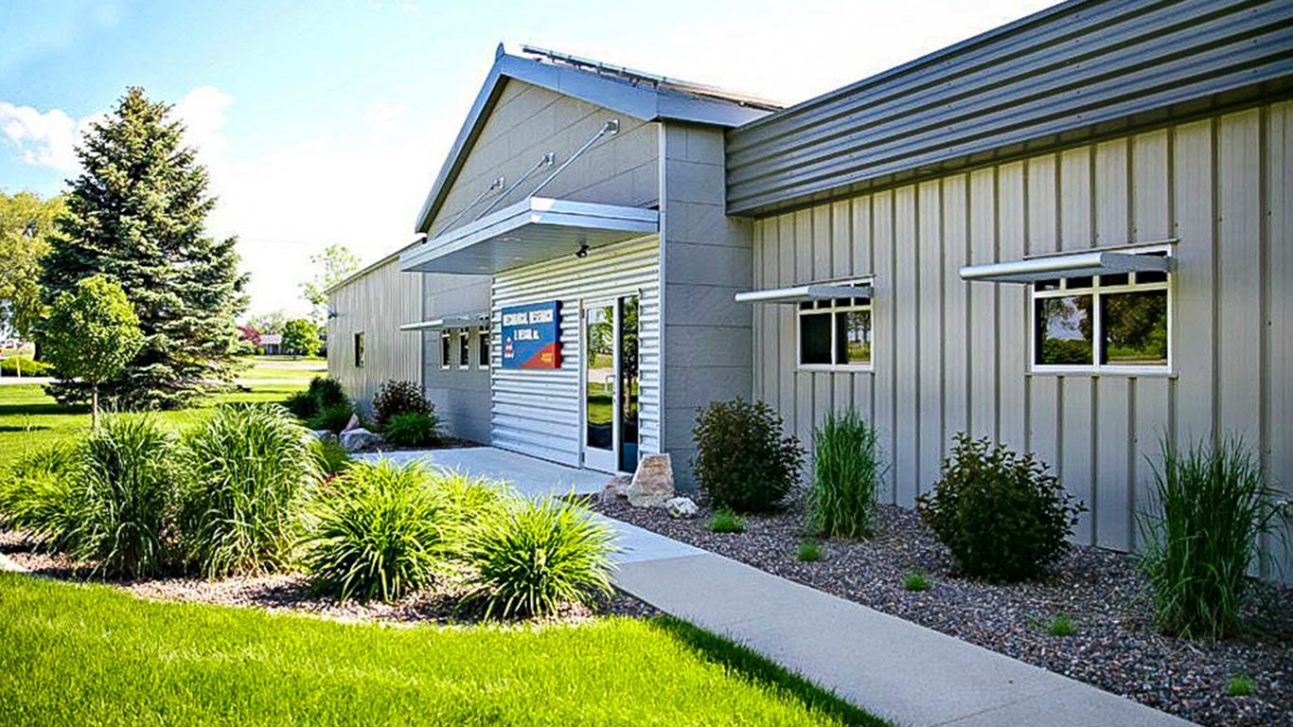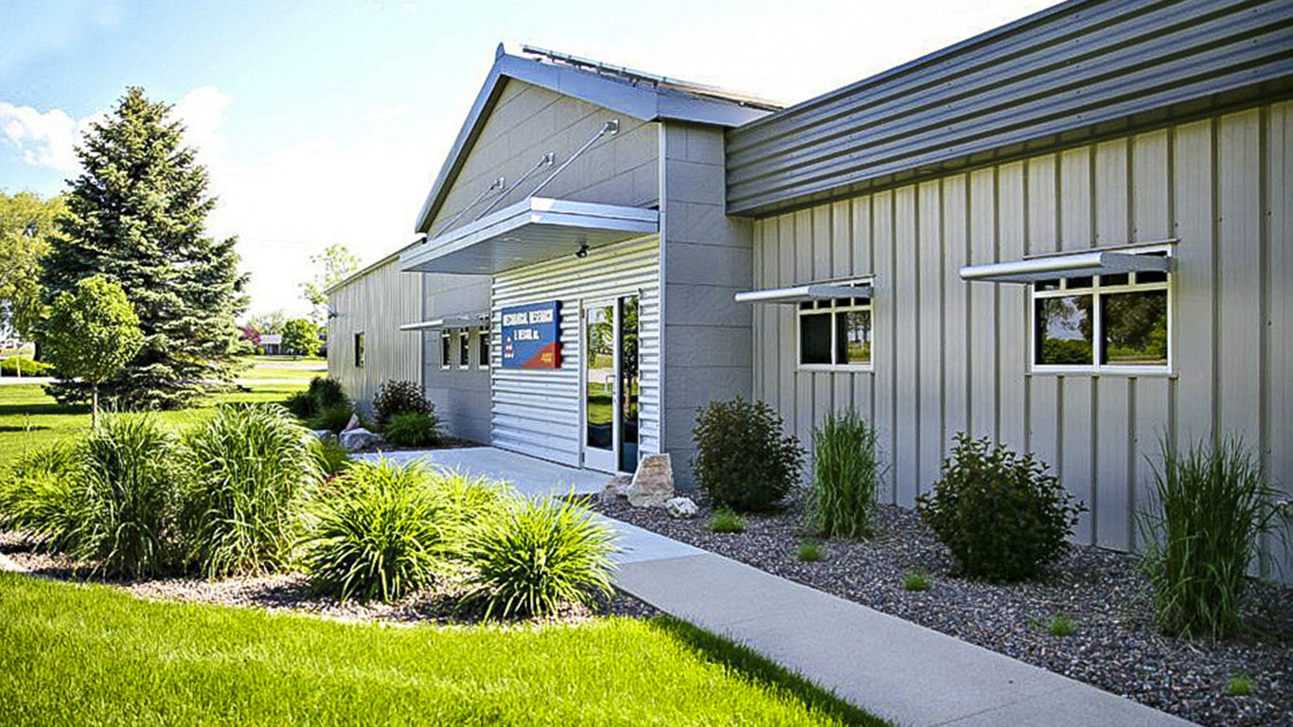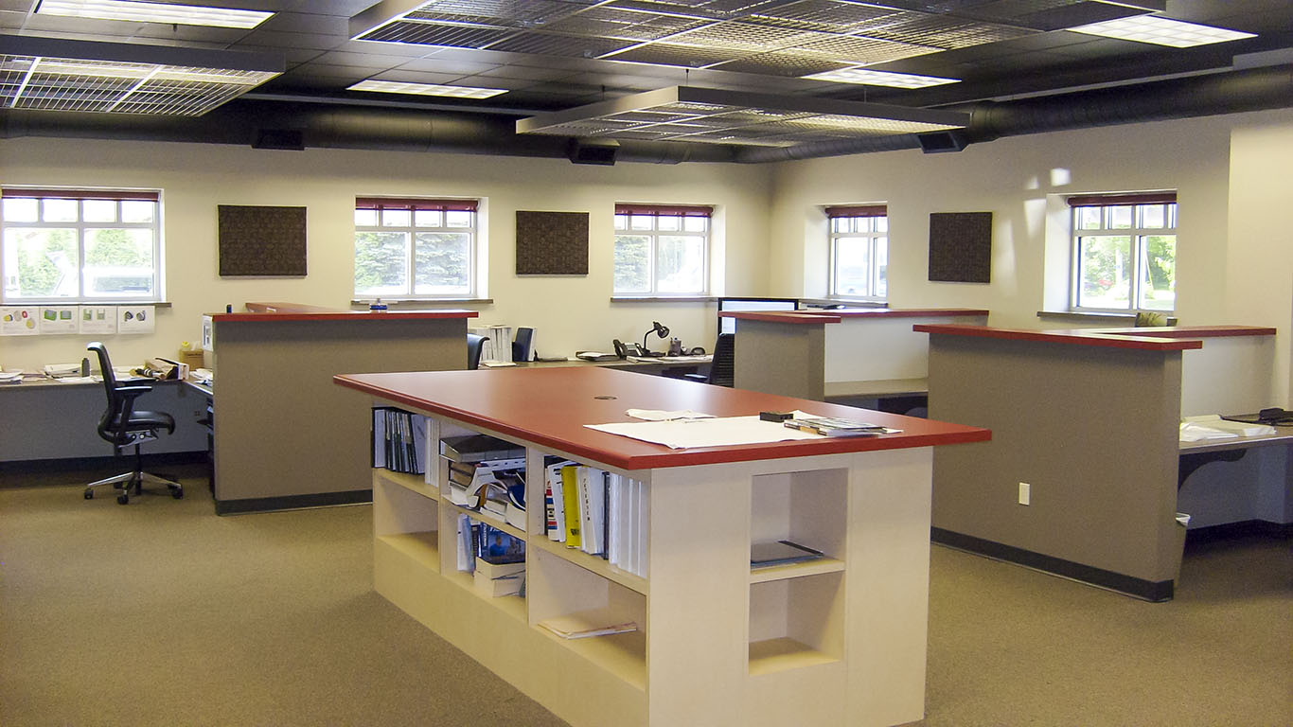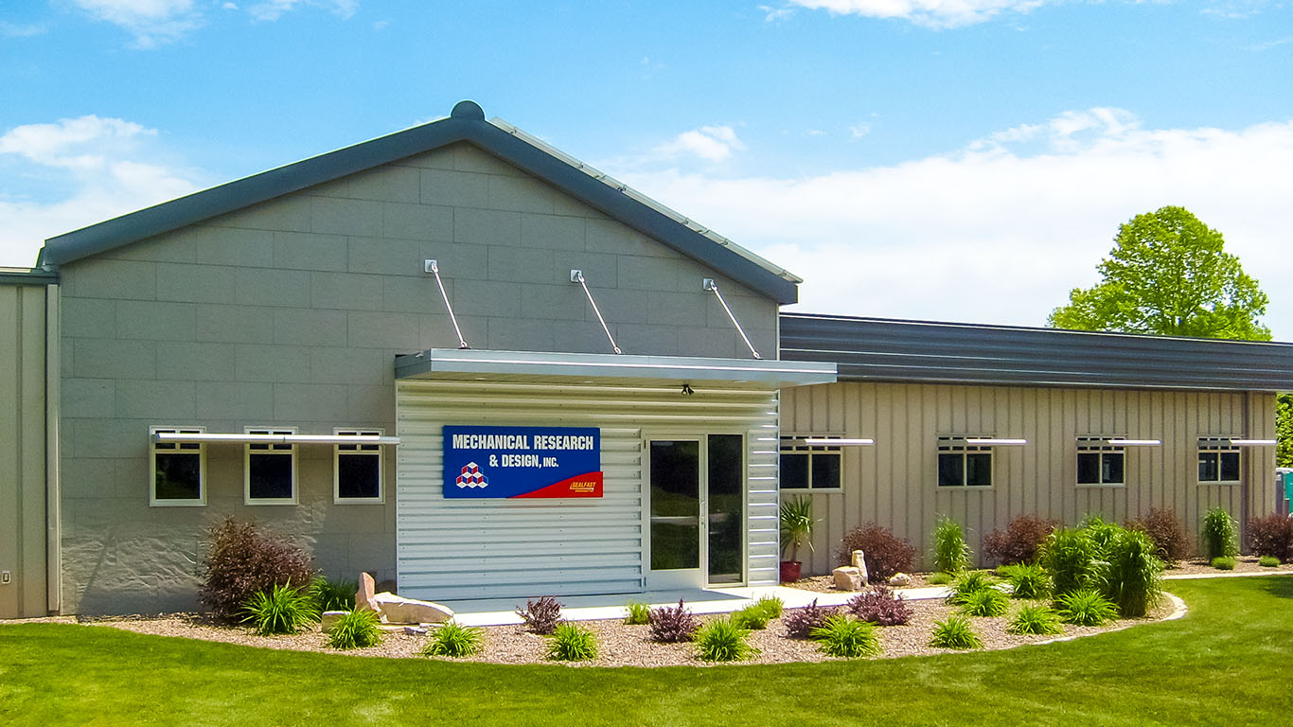Commericial Office Renovation
Manitowoc, Wisconsin
Project Overview
Client: Mechanical Research & Design, Inc.
Scope: Office Renovation
Project Delivery: Design-Build
Location: Manitowoc, WI
Mechanical Research & Design, Inc.
This 5,400-square-foot interior renovation and exterior façade renovation project included the demolition of the original 1,000-square-foot structure to make way for the new office entrance.
The interior renovation included the construction of a formal reception area, private offices, bathroom facilities, lunch room, employee lounge, engineering work area, and employee exercise room. In addition, the A.C.E. Building Service team facilitated the installation of a photovoltaic array and additional energy-efficient design measures. State and federal incentives reduced the energy investment ROI to just a few months.
What's Being Built In Northeast Wisconsin?
Subscribe for the Latest Construction News
About Us
A.C.E. Building Service offers design/build commercial and industrial construction services throughout Northeast Wisconsin and is the exclusive Butler Builder for the lakeshore from Sheboygan to Door County.










