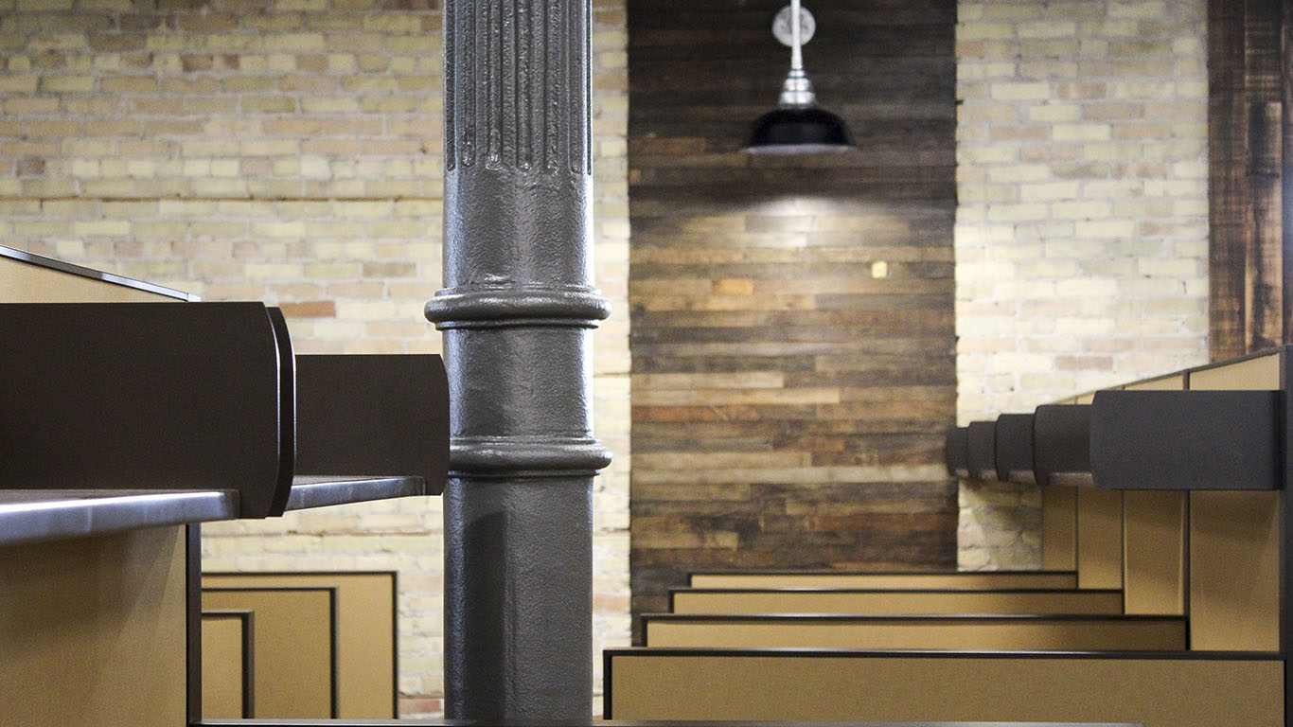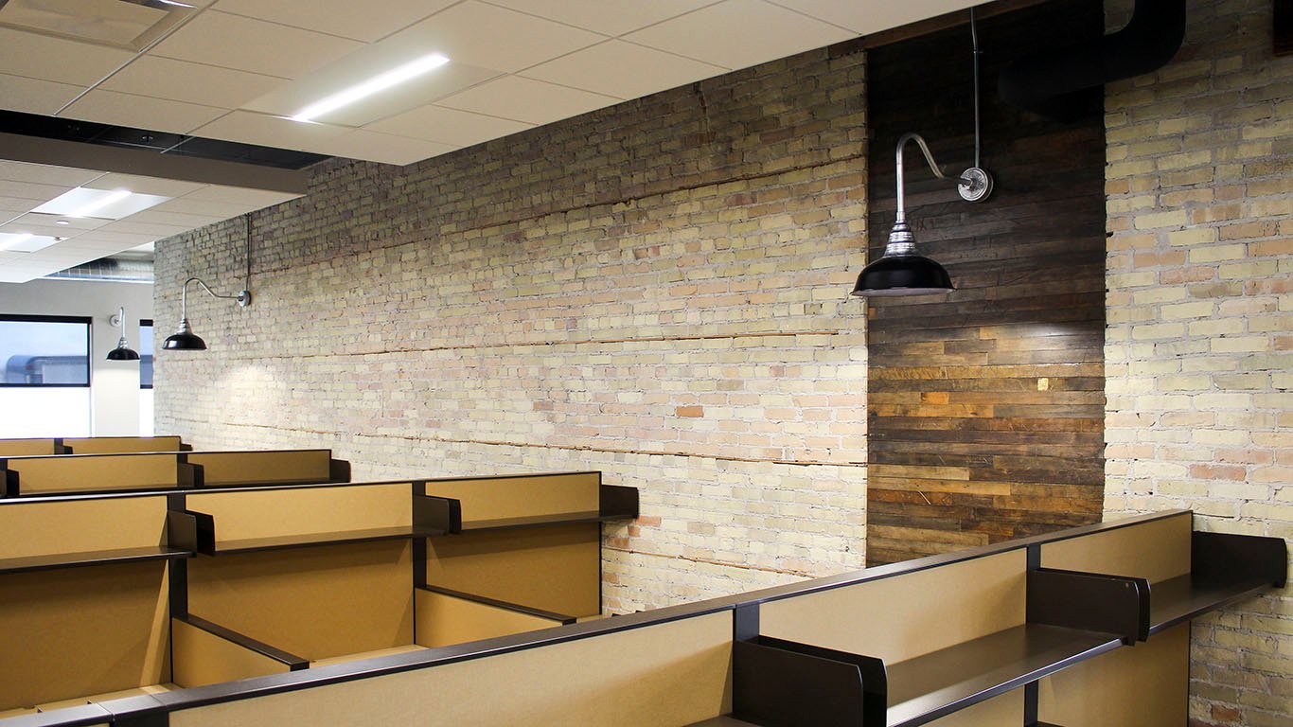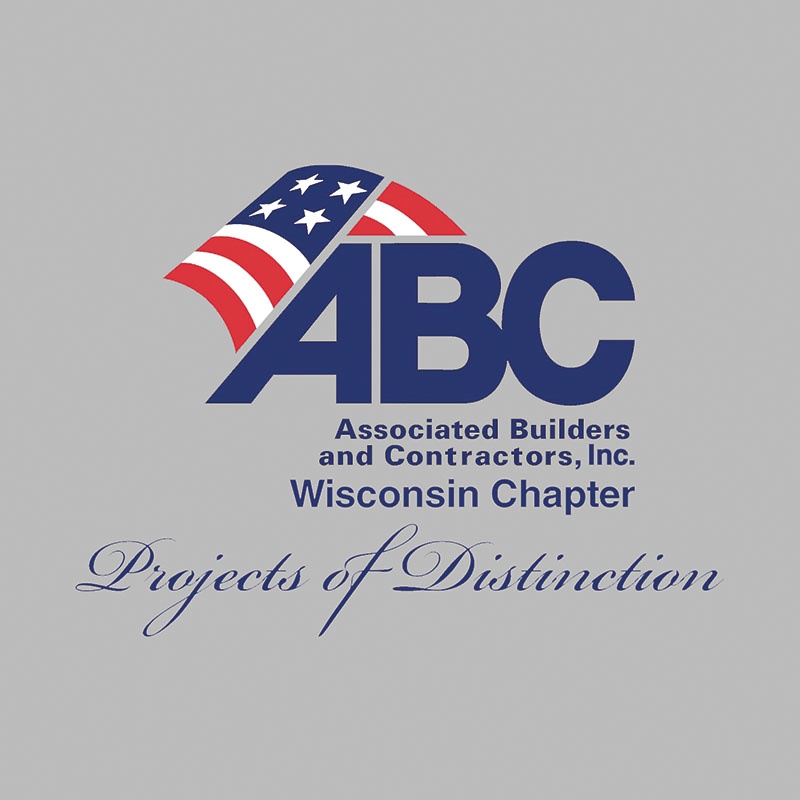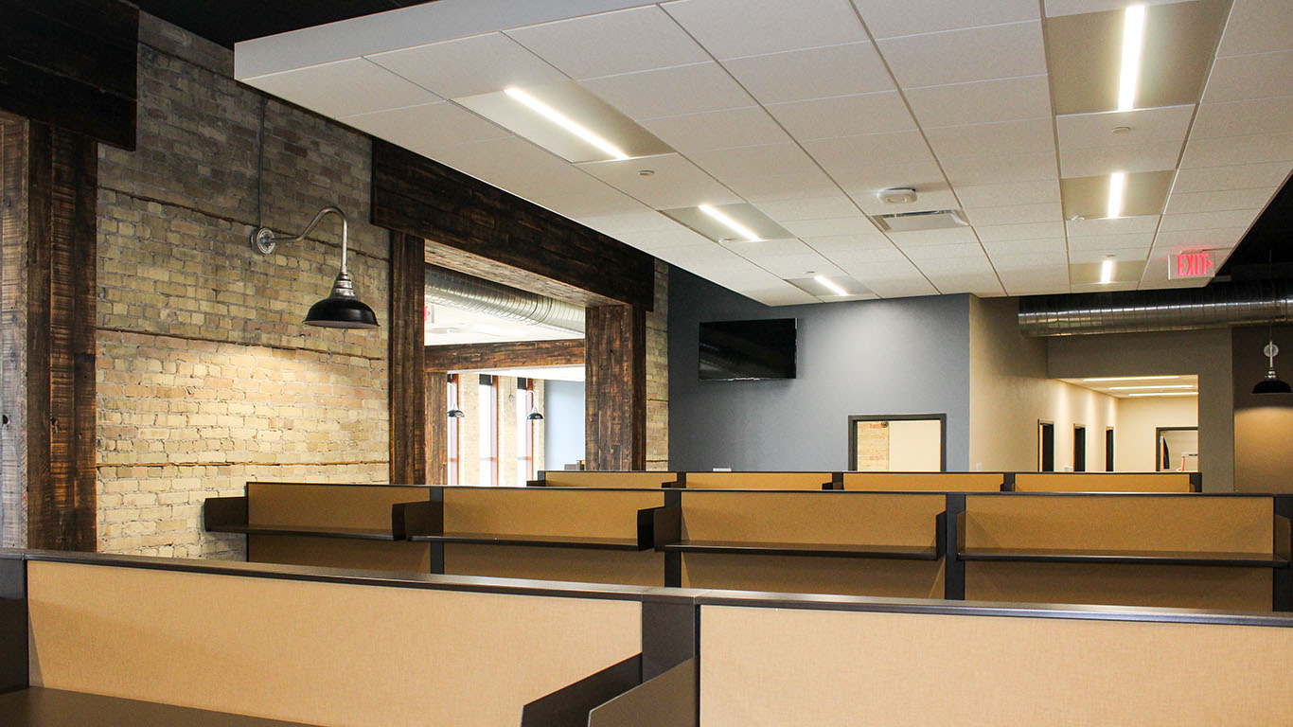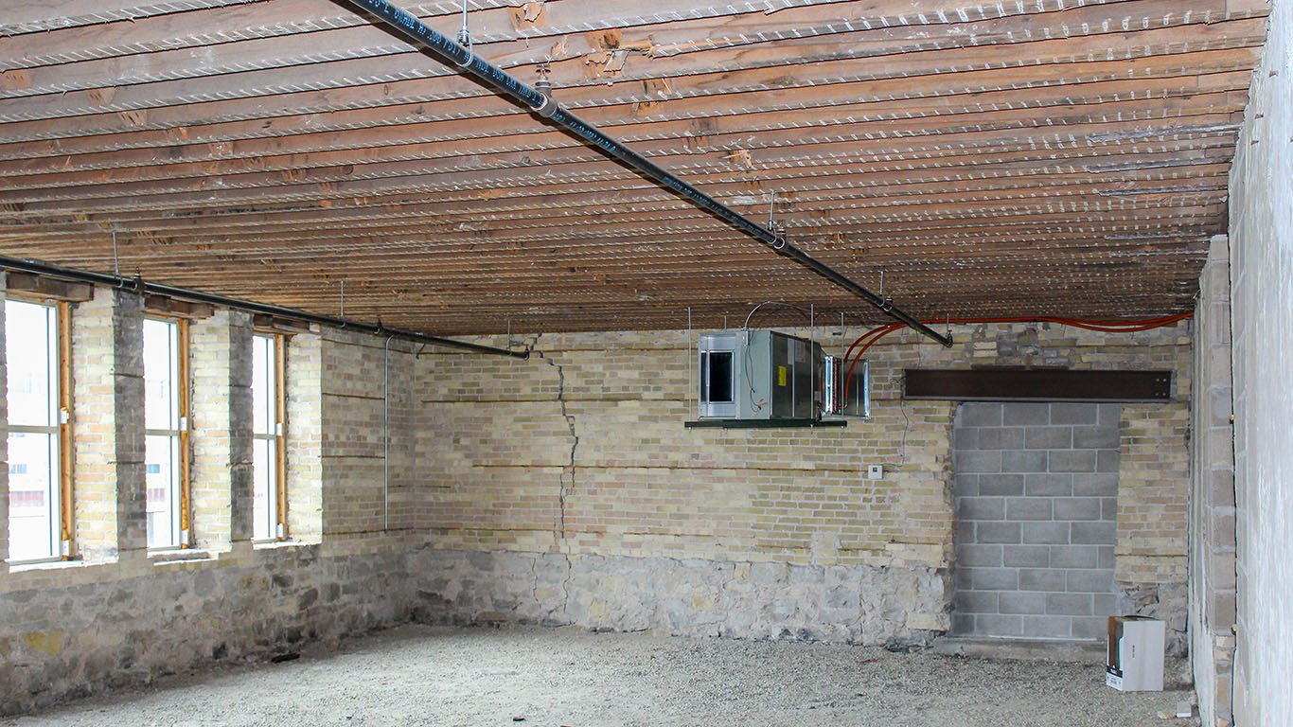Professional Office Buildout
Manitowoc, Wisconsin
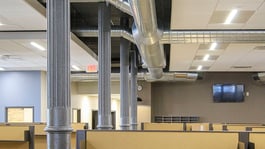
Project Overview
Client: Forefront Dermatology
Scope: Office expansion
Project Delivery: Design-Build
Location: Manitowoc, WI
Forefront Dermatology
 This project featured the professional office buildout and renovation of the 15,291-square-foot first floor of the historic O. Torrison building in downtown Manitowoc. The A.C.E. design-build team created private offices and cubical space for more than 200 employees for Forefront Dermatology. Original cream city brick walls were cleaned and kept as finished wall surfaces, original cast iron decorative support columns were treated with a fire-safe paint coating to maintain the heritage and character of the space.
This project featured the professional office buildout and renovation of the 15,291-square-foot first floor of the historic O. Torrison building in downtown Manitowoc. The A.C.E. design-build team created private offices and cubical space for more than 200 employees for Forefront Dermatology. Original cream city brick walls were cleaned and kept as finished wall surfaces, original cast iron decorative support columns were treated with a fire-safe paint coating to maintain the heritage and character of the space.
Reclaimed wood from other industrial salvage projects was used as accents. Modern touches included LED lighting with daylight sensors, suspended ceiling clouds, and all new mechanical systems.
What's Being Built In Northeast Wisconsin?
Subscribe for the Latest Construction News
About Us
A.C.E. Building Service offers design/build commercial and industrial construction services throughout Northeast Wisconsin and is the exclusive Butler Builder for the lakeshore from Sheboygan to Door County.



