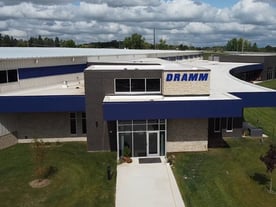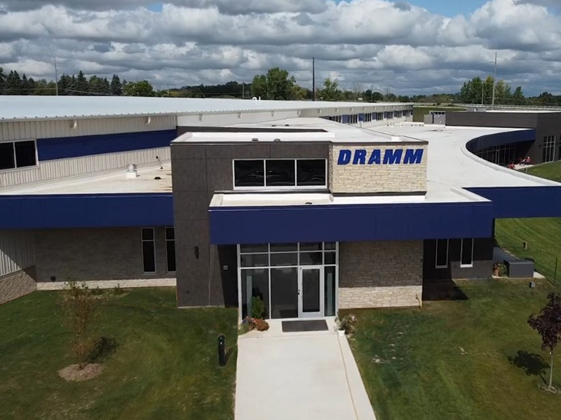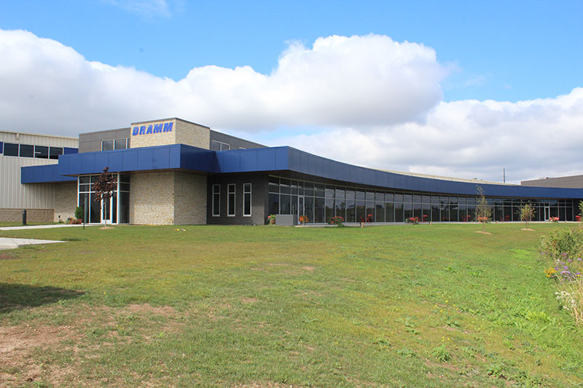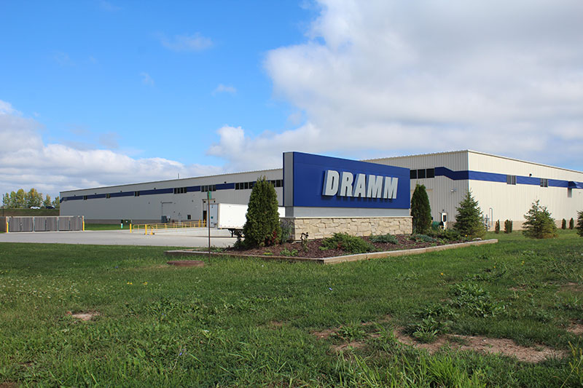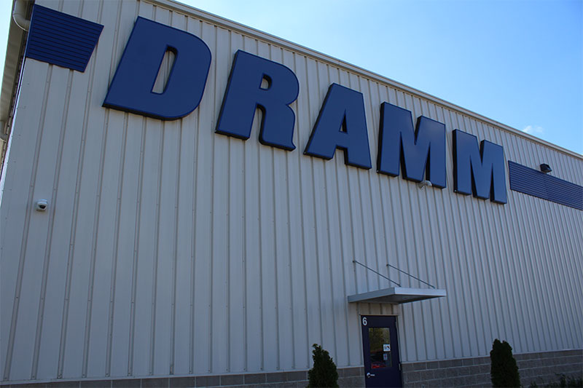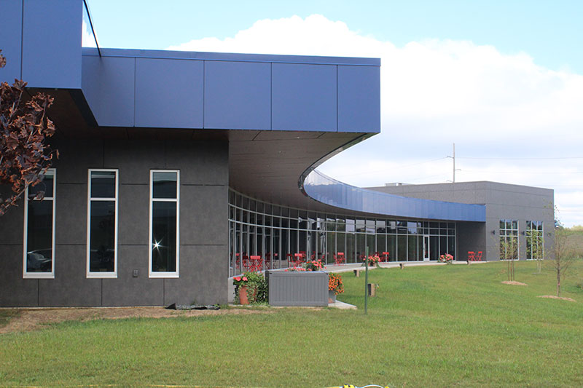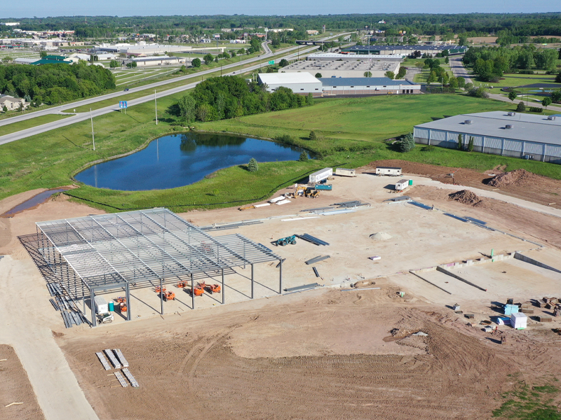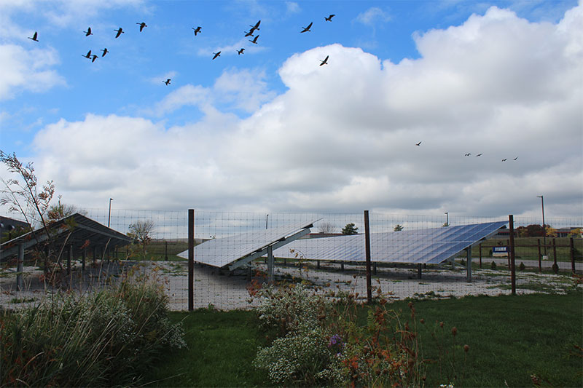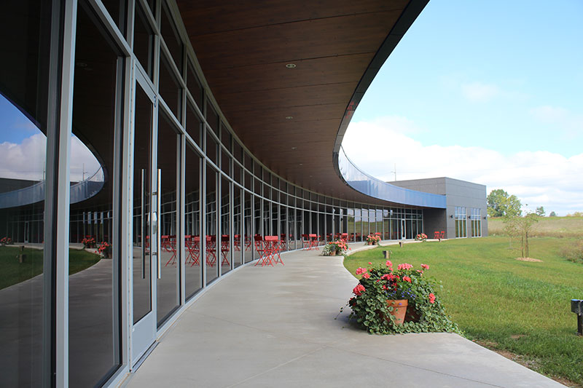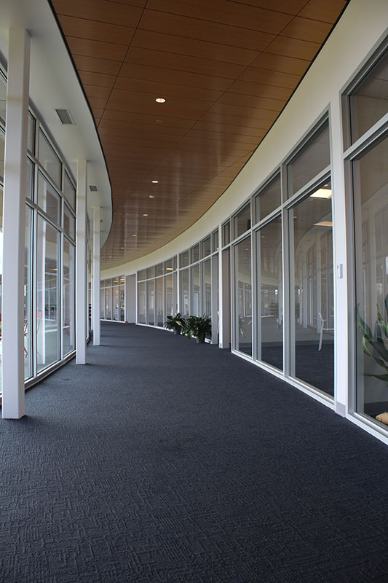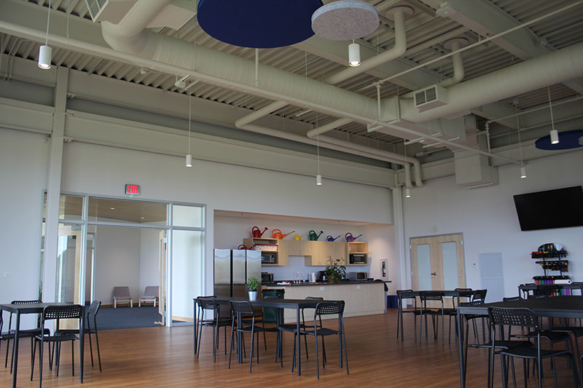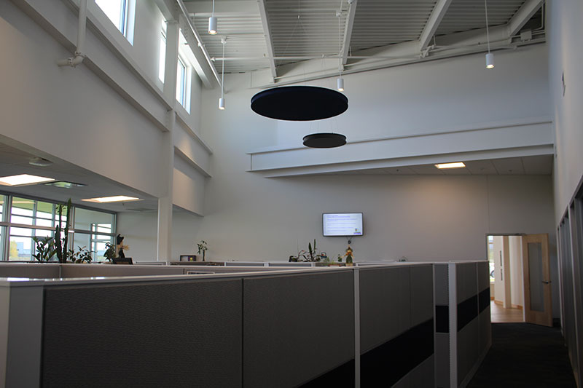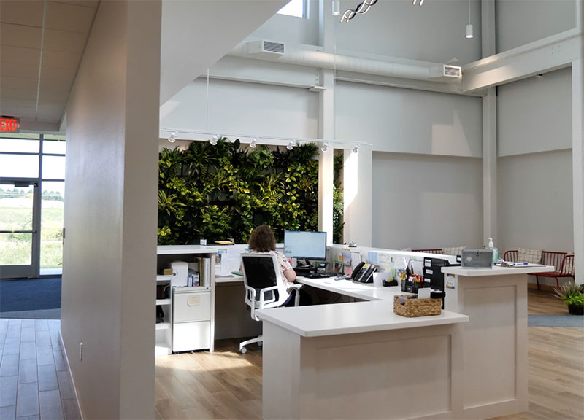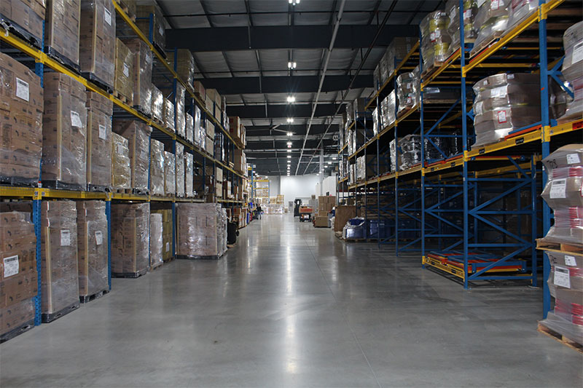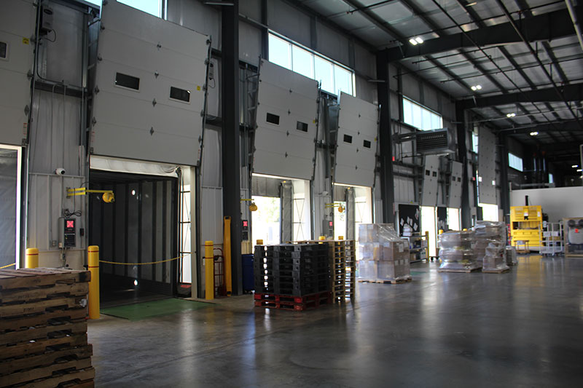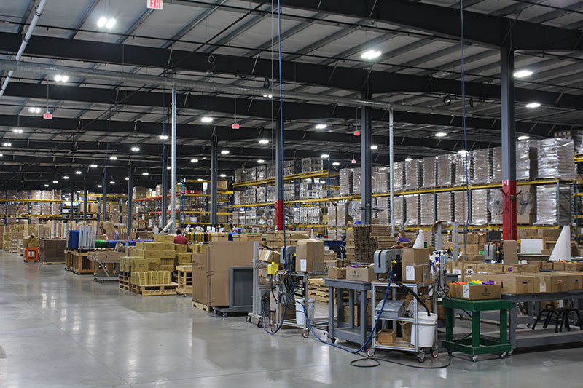Dramm Corporation
Manitowoc, WI
Project Overview
Scope: 98,735 square-foot pre-engineered metal building warehouse with an interior warehouse office buildout and a conventional steel office complex
Project Delivery: Design-Build
Location: Manitowoc, WI
Dramm Corporation
 A.C.E. Building Service was proud to receive a Gold Award from the Associated Builders and Contractors (ABC) of Wisconsin for our outstanding work on this unique construction project.
A.C.E. Building Service was proud to receive a Gold Award from the Associated Builders and Contractors (ABC) of Wisconsin for our outstanding work on this unique construction project.
When Dramm Corporation needed to expand its facilities, it turned to A.C.E. Building Service for preliminary project analysis and site discussions. A.C.E. Building Service collaborated with Abacus Architects on this Design/Build project to ensure that Dramm’s vision was captured and conveyed appropriately.
The Dramm Corporation corporate headquarters project consisted of a ground-up building totaling 98,735 square feet, primarily made up of manufacturing, warehouse, and office spaces.
The new corporate facility was designed to:
- Improve process flow
- Consolidate all employees into a single space
- Provide state-of-the-art amenities
- Eliminate off-site inventory storage
The project was constructed in three phases, each serving a different purpose. Phase I included an 84,000-square-foot Butler pre-engineered building to support manufacturing and warehouse functions. Phase IA included approximately 11,500 square feet of manufacturing support and office buildout space within the PEMB. Phase II consisted of a 14,735-square-foot conventional steel structure connected to the PEB to house the corporate office space.
Sustainable initiatives were included in the overall project, including:- Daylighting
- High volume low-speed industrial fans for air destratification
- Solar array and conversation equipment
- High-recycled material selections centered around sustainability and durability
- Pre-planned collateral loading for a future roof-mounted solar array
The office structure exterior includes several different prominent cladding materials, including aluminum storefront glass, composite rainscreen systems, and natural stone.
The eastern-facing office’s unique curved design and the entire facility’s orientation were designed around a water element that existed on the property before development. The facility’s manufacturing and office proportions were designed with future expansion in mind, which can be achieved with minimal disruption to existing operations.
Despite facing project challenges, such as supply chain constraints due to the pandemic and winter weather conditions, A.C.E. Building Service completed Phase I and IA in seven months. Phase II was also completed within a seven-month timeframe.
Watch Phase I of Dramm Corporation's new corporate headquarters here.
What's Being Built In Northeast Wisconsin?
Subscribe for the Latest Construction News
About Us
A.C.E. Building Service offers design/build commercial and industrial construction services throughout Northeast Wisconsin and is the exclusive Butler Builder for the lakeshore from Sheboygan to Door County.



