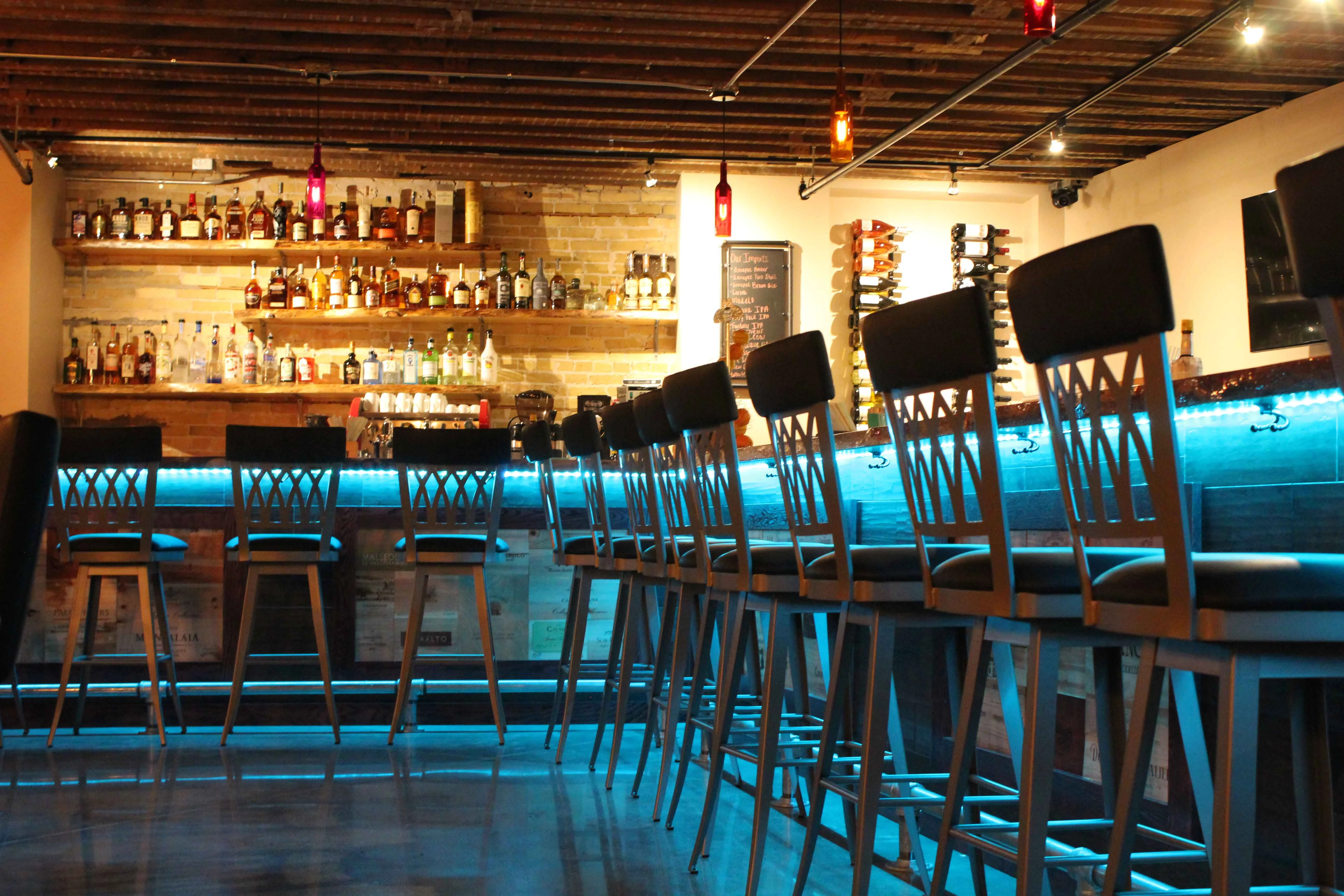
Project Overview
Client: Waterfront Wine BarScope: 4,000-square-foot building renovation
Project Delivery: Design-Build Commercial Construction Project

Allie Family Companies came to A.C.E. Building Service to renovate an approximate 4,000-square-foot basement storage space at the Historic O. Torrison building in Manitowoc, WI into a wine bar establishment. Our team welcomed this project, however, we were presented with some unique challenges along the way. With the building being constructed in the late 1800s, we had the experience of working with the original materials and building conditions that were over a century old.
Working onsite with no off-street parking is tricky; add in a basement location, no elevator access, and a Wisconsin winter, and you have a whole new story of challenges and solutions. Our crew was able to get creative and acquire the tools and materials they needed for the renovation. One challenge, in particular, was creating the entrance to the new wine bar. We relied on a specialty cutting contractor to cut the new entrance into the century-old 2-foot thick masonry wall. The new entrance connected the wine bar to the riverwalk along the Manitowoc River and serves as the main entrance.
The building renovations included media blasting original cream city brick walls and rough-sawn wood framing to remove over a century of plaster, paint, dust, and dirt. Our crew also structurally reinforced part of a wall and portions of the first-floor framing. After this was completed, it allowed for several spaces, including a kitchen, mechanical room, and men and women’s restrooms to be constructed. Polished concrete floors paired well with the design of the space and offer an attractive, durable, and low maintenance flooring finish.
To tie everything together, Waterfront Wine Bar tastefully completed the interior design by adding a custom bar, wine rack, self-dispensing wine machine, artwork, lighting, and building accents.
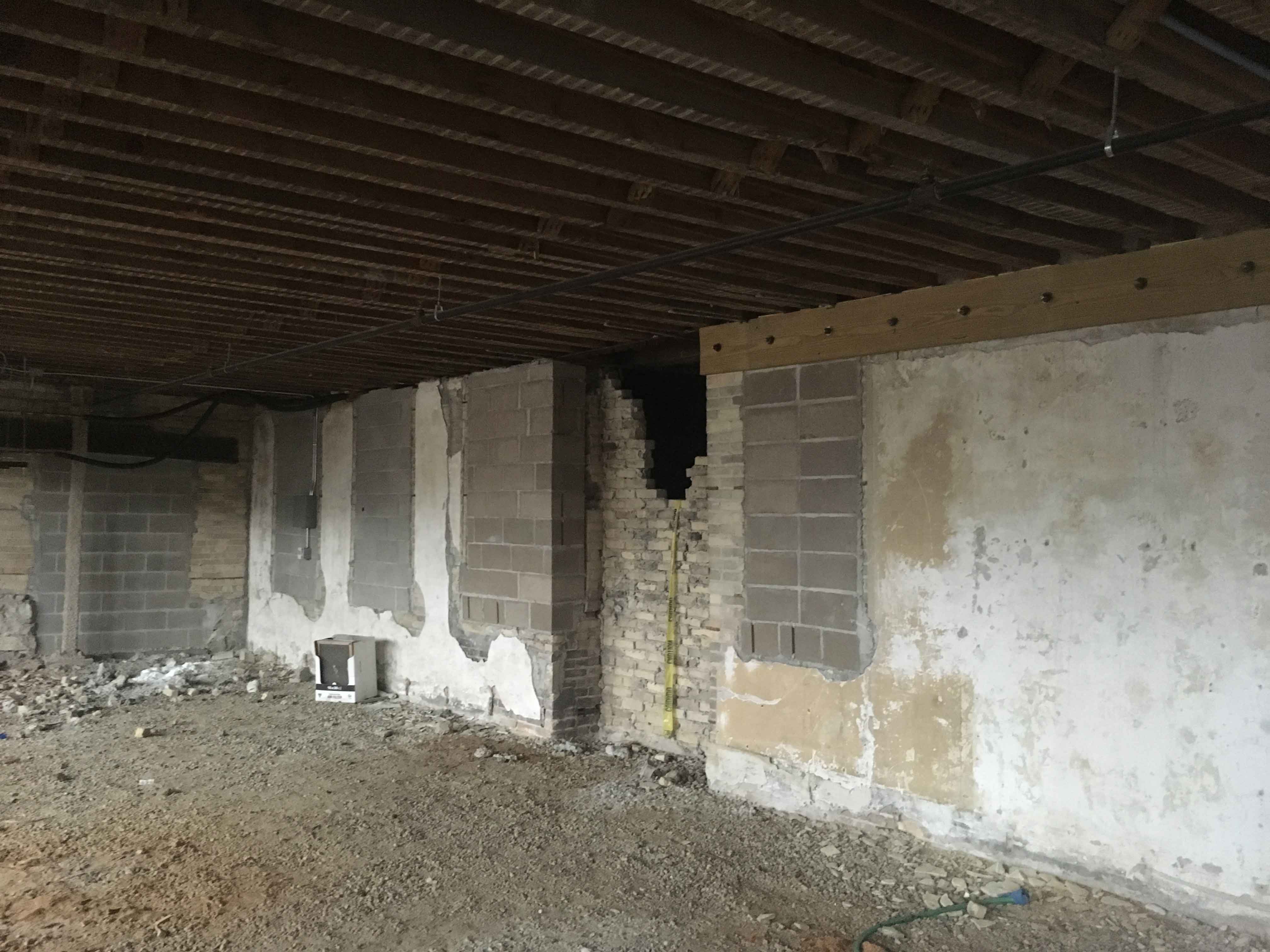
Before
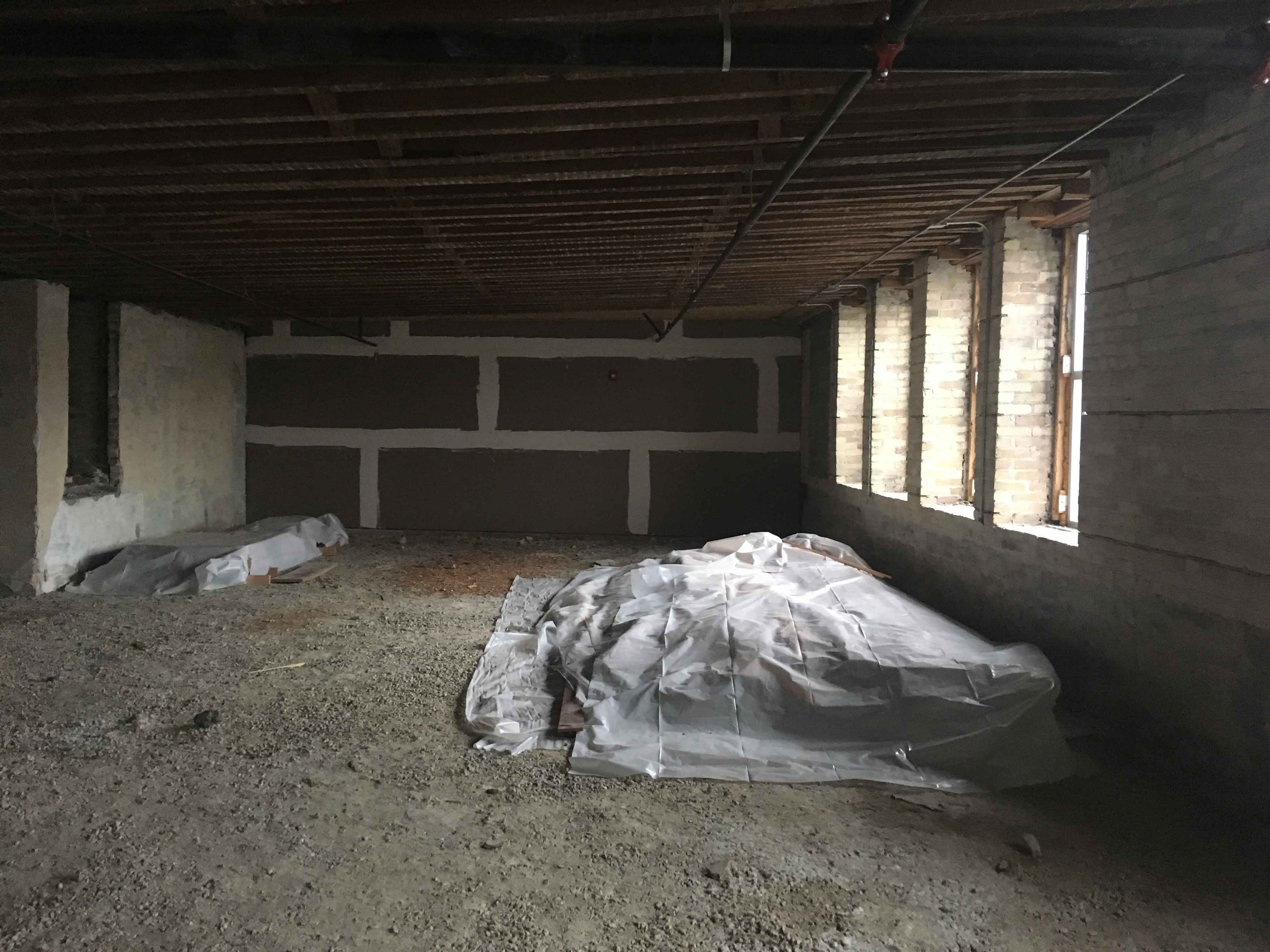
We had the experience of working with the original materials and building conditions that were over a century old.
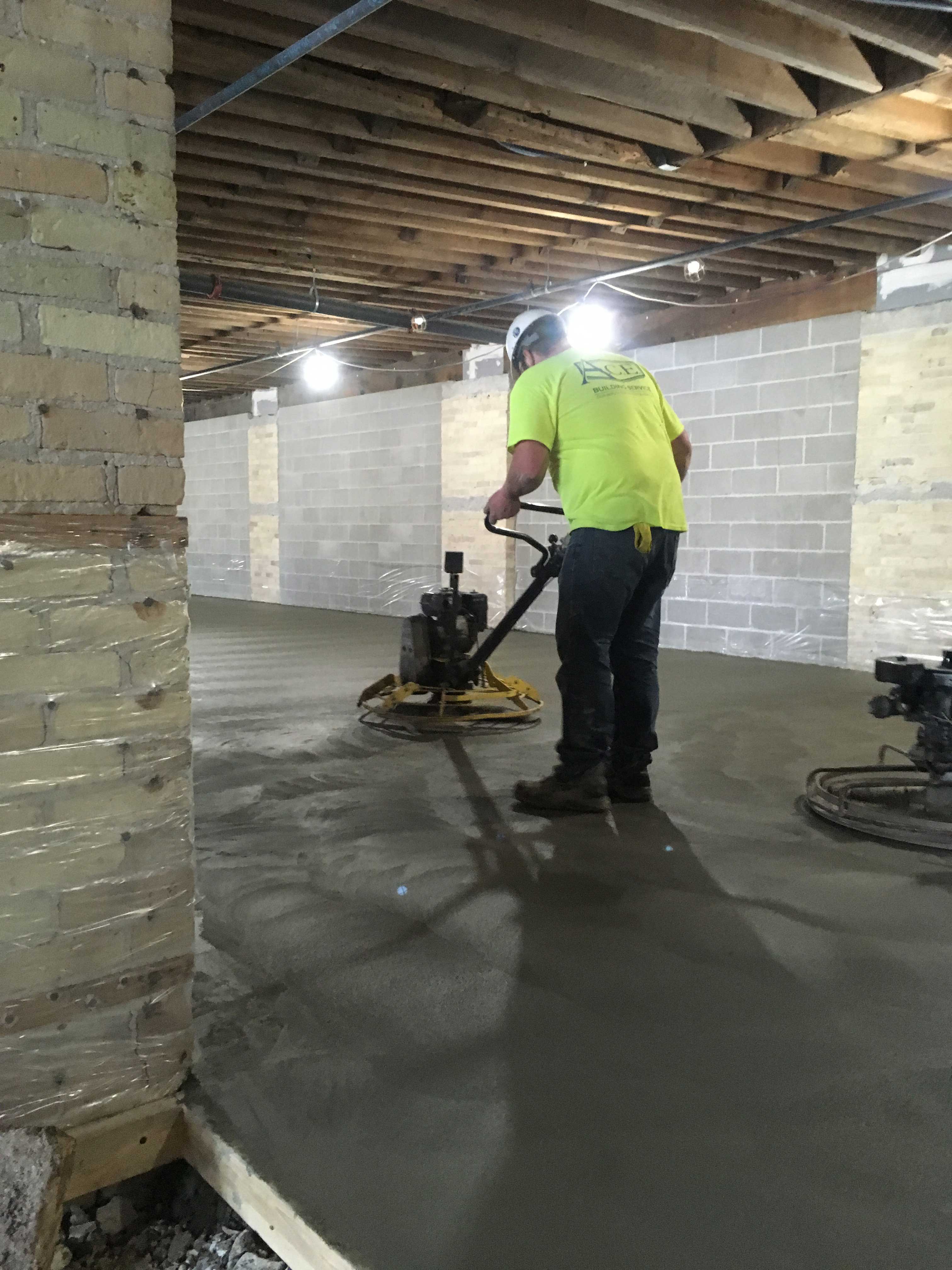
A new concrete floor was poured in the former basement storage space at Historic O. Torrison building in Manitowoc, WI.
.jpeg?hsLang=en)
Our crew structurally reinforced part of a wall.
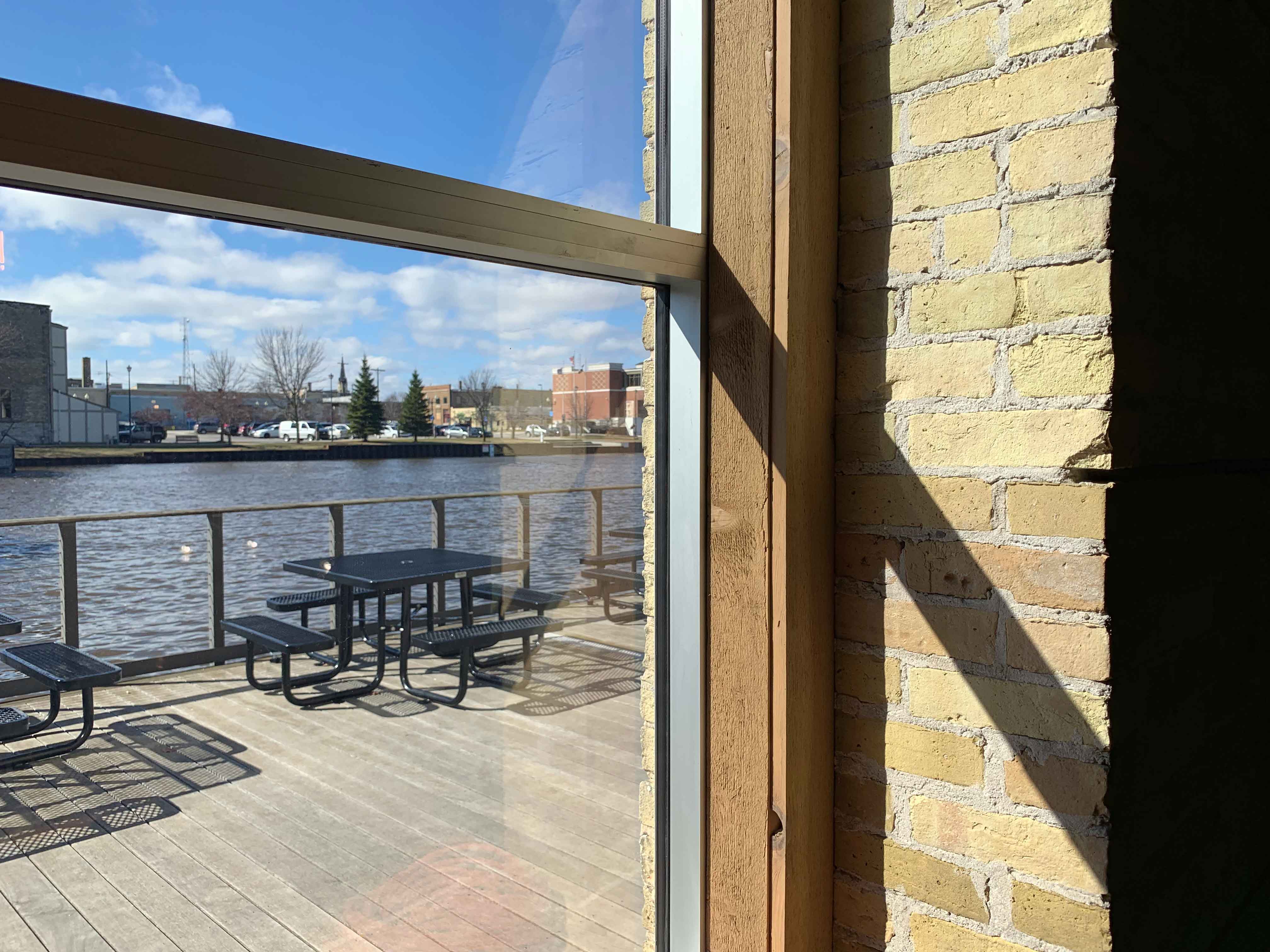
Original building elements of cream city brick and rough sawn wood framing were elected to remain as finished surfaces to embrace the historical nature of the building.
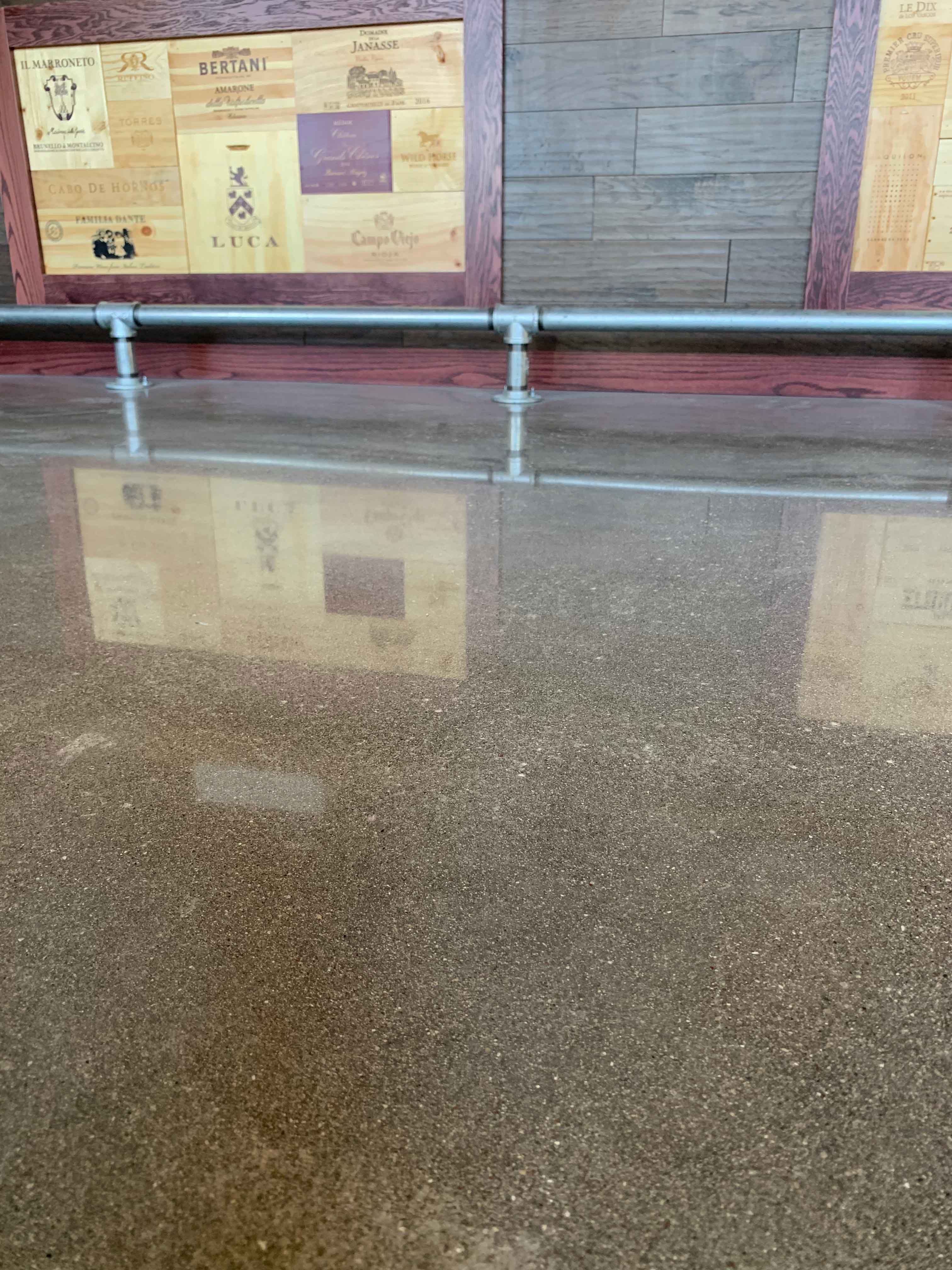
Polished concrete was selected as the finished floor surface because of the superior durability and to blend with existing materials.
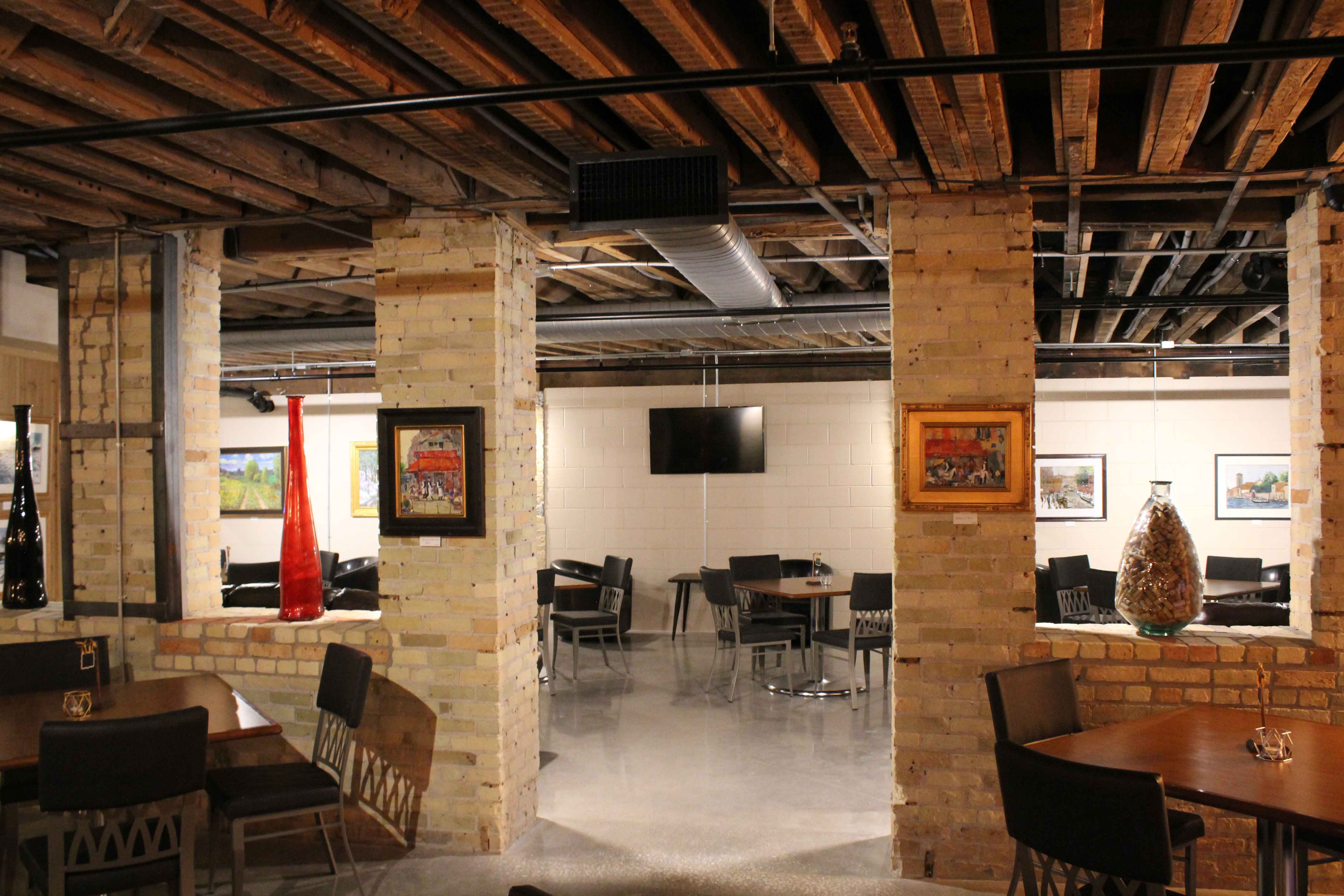
The renovation included media blasting original cream city brick walls and rough-sawn wood framing to remove over a century of plaster, paint, dust, and dirt.
A.C.E. Building Service offers design/build commercial and industrial construction services throughout Northeast Wisconsin and is the exclusive Butler Builder for the lakeshore from Sheboygan to Door County.