Project Overview
Scope: RenovationProject Delivery: Design/Build
Location: Manitowoc, WI
The Boys and Girls Club of Manitowoc County selected an existing building for their start-up operations and selected A.C.E. Building Service to assist them with the project renovation. As not only a start up, but also a non-profit, the renovation had to be designed to make dollars stretch as far as possible to offer an inviting, well-rounded space while still adhering to national Boys and Girls Club requirements and code regulations.
Originally constructed as a movie theater, the building previously housed an optometry practice and fitness club. The project involved combining both spaces into a new 9,000 square foot renovation that offers areas dedicated to classrooms, games, a cafe, kitchen, staff offices, STEM lab, art room, and a gymnasium.
Gym space is an essential and heavily utilized area in any Boys and Girls club. We effectively converted the former theater space into a 3/4 size gym with regulation basketball hoops, two cross-court hoops, and a volleyball court.
The space now offers a wide array of building amenities given the square footage. A wood gymnasium floor was selected to provide an authentic feel and look of a typical gymnasium and a safer floor surface for kids to play on. Many existing walls and fixtures were utilized to keep the project budget in check. Casework from the previous optometry practice was repurposed in the building entry, classrooms, art room, and STEM lab areas.
"I'm the Executive Director for the Boys & Girls Club of Manitowoc County. I worked with A.C.E. as they did the renovation on our first ever Manitowoc Boys & Girls Club site at 3651 Dewey Street. They were excellent to work with and truly with us every step of the way. The crew at our site was professional and excellent to work with. They were great communicators when issues arose and always had good solutions to resolve them. Even after the completion of the renovation they have been very responsive to our questions and/or if something additional was needed. I greatly appreciated their project insight and overall support as we renovated our new site!"
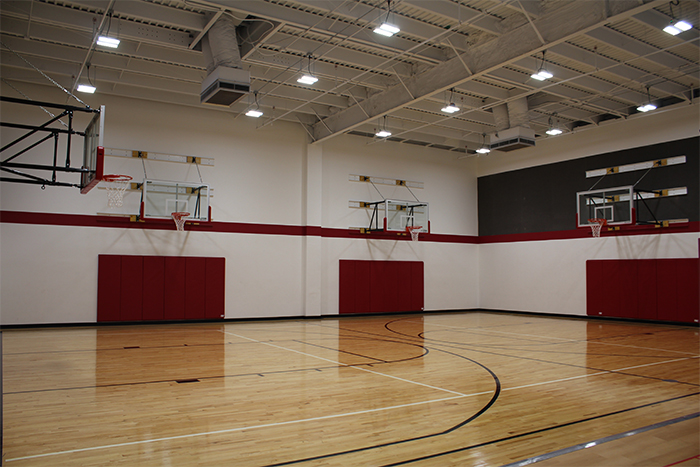
A wood gymnasium floor was selected to provide an authentic feel and look of a typical gymnasium and a safer floor surface for kids to play on.
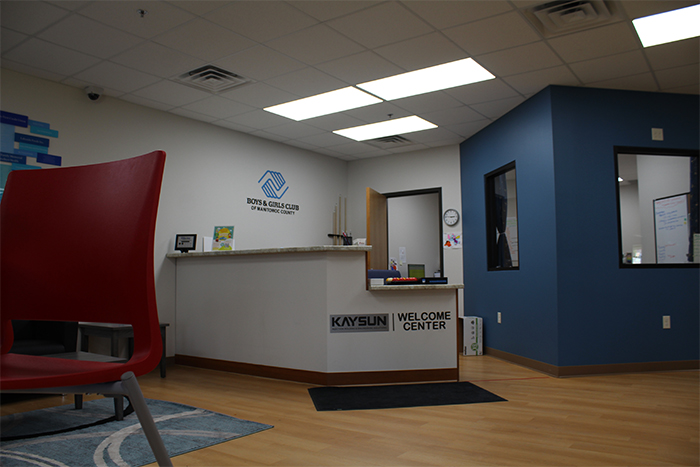
Casework from the previous optometry practice was repurposed in the building entry, classrooms, art room, and STEM lab areas.
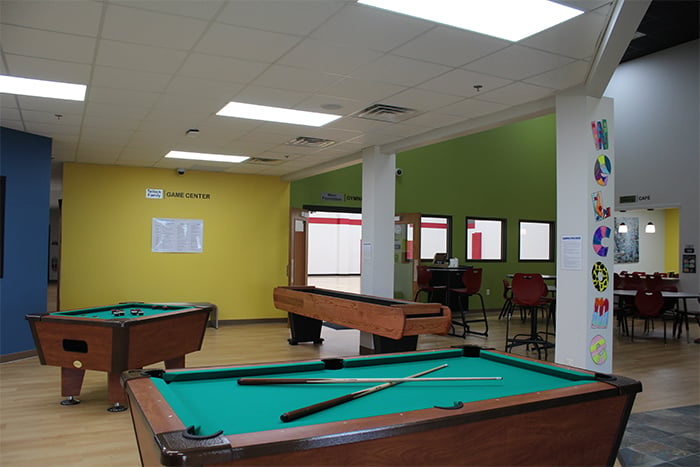
Many existing walls and fixtures were utilized to keep the project budget in check.
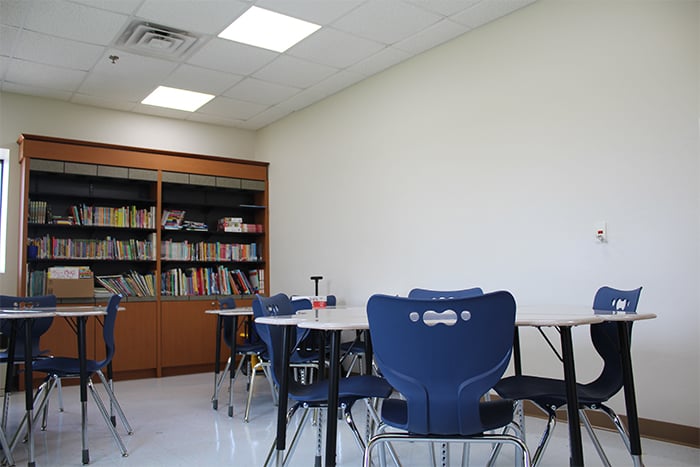
The renovation offers a wide array of building amenities given the square footage.
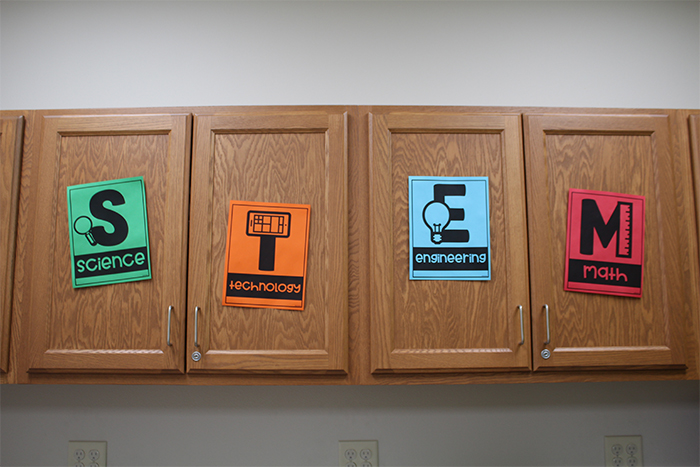
Storage in the STEM lab
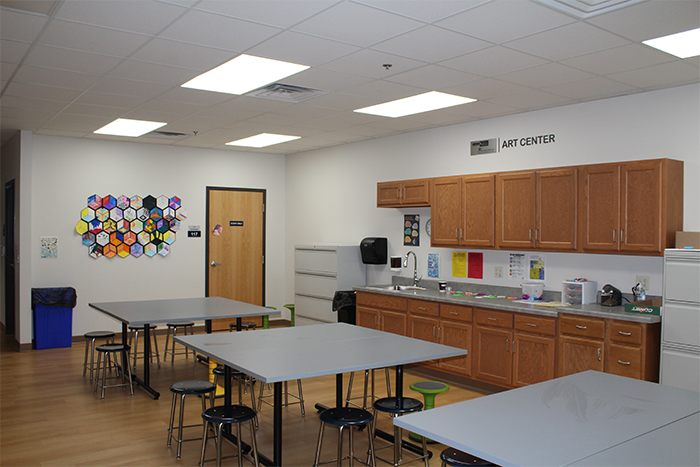
The renovation had to be designed to make dollars stretch as far as possible due to the non-profit nature of the organization.
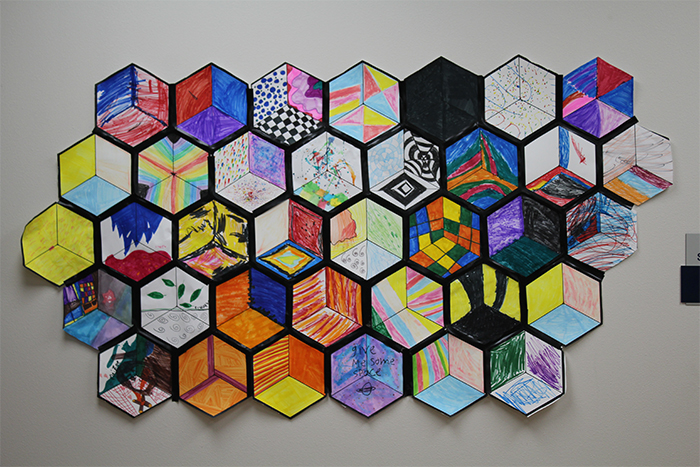
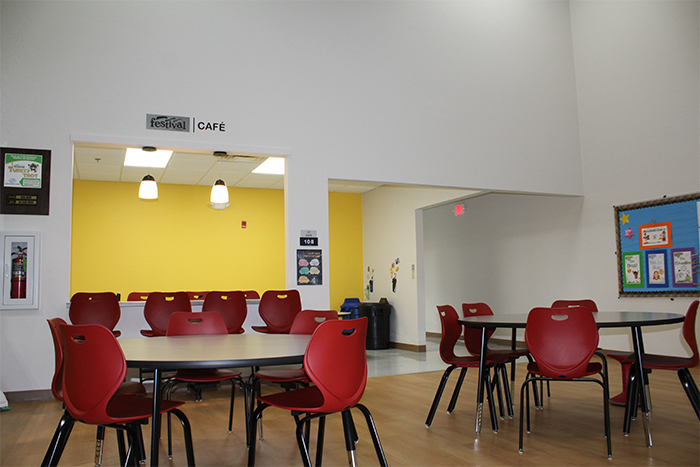
The Boys and Girls Club of Manitowoc County cafe.
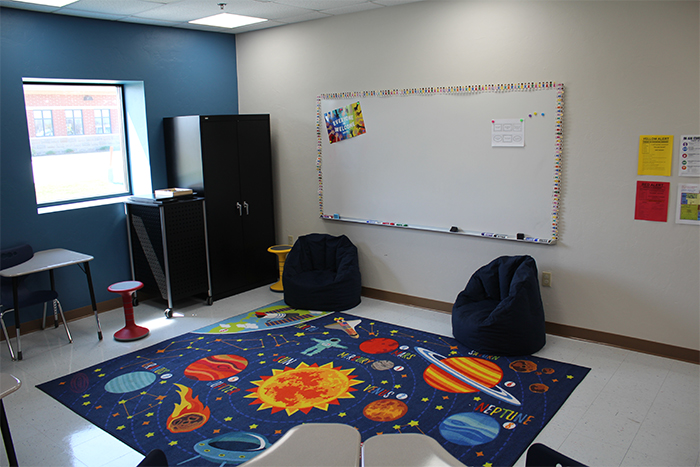
Inviting, well-rounded spaces adhering to national Boys and Girls Club requirements and code regulations.
A.C.E. Building Service offers design/build commercial and industrial construction services throughout Northeast Wisconsin and is the exclusive Butler Builder for the lakeshore from Sheboygan to Door County.