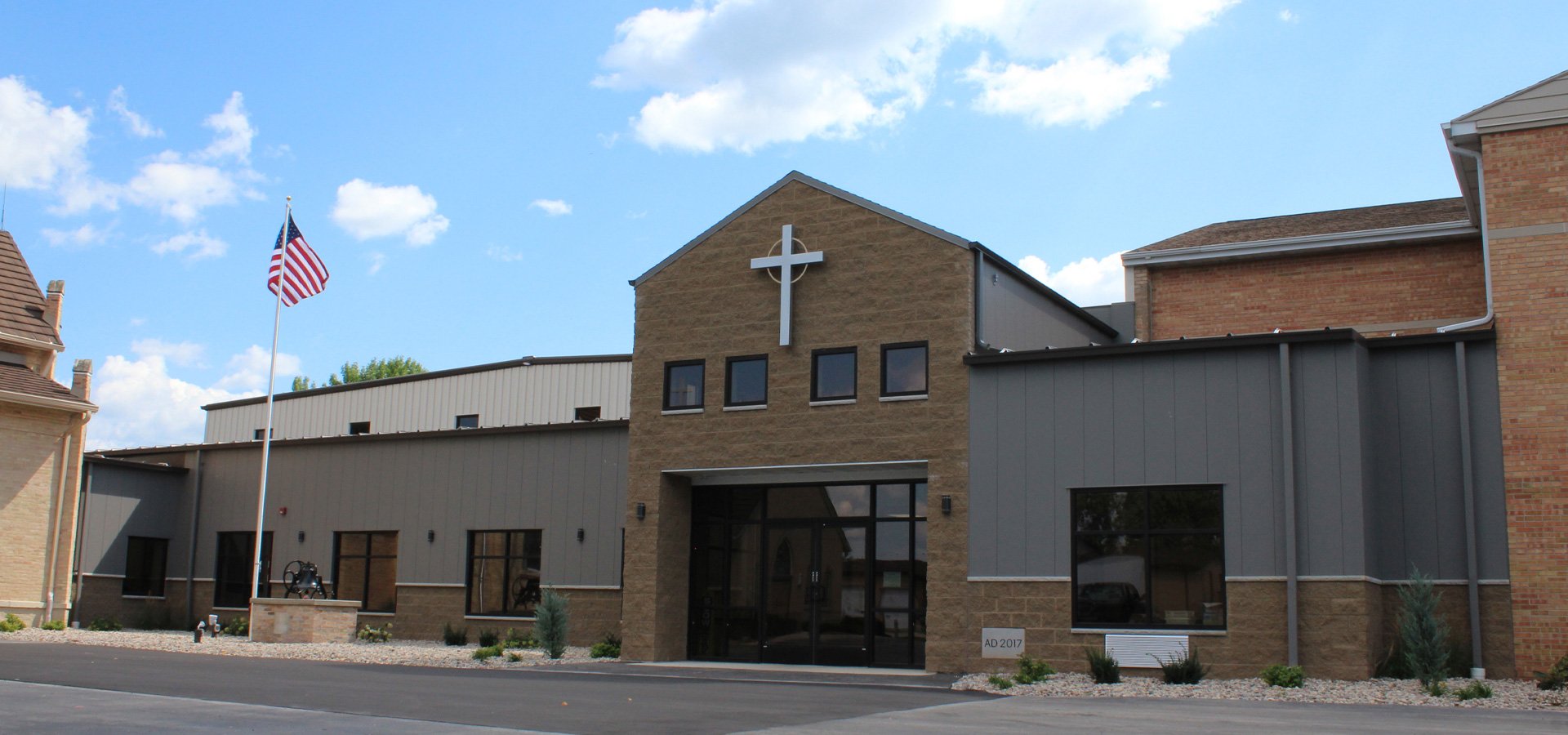
Project Overview
Client: St. John/St. James Lutheran School
Scope: School renovation and expansion
Location: Reedsville, Wisconsin
Project Delivery: Design/Build

Client: St. John/St. James Lutheran School
Scope: School renovation and expansion
Location: Reedsville, Wisconsin
Project Delivery: Design/Build
A.C.E. Building Service performed a renovation and addition to St. John/St. James Lutheran School in Reedsville, Wisconsin. The project included the demolition of a 115-year-old building to make way for new construction. The 16,500-square-foot facility includes a new gymnasium with main and practice courts for basketball and volleyball, a commons area, a kitchen, private offices, locker rooms, and renovated bathroom facilities.

The expansion also creates the necessary space to expand its early childhood program and creates a physical link between the church and school eliminating the need to exit a building to move between either space. The new addition employs a blend of Butler® pre-engineered metal and finishes, as well as light gauge steel construction methods.
You can learn more about the challenges and solutions of this renovation and expansion project by reading this blog.
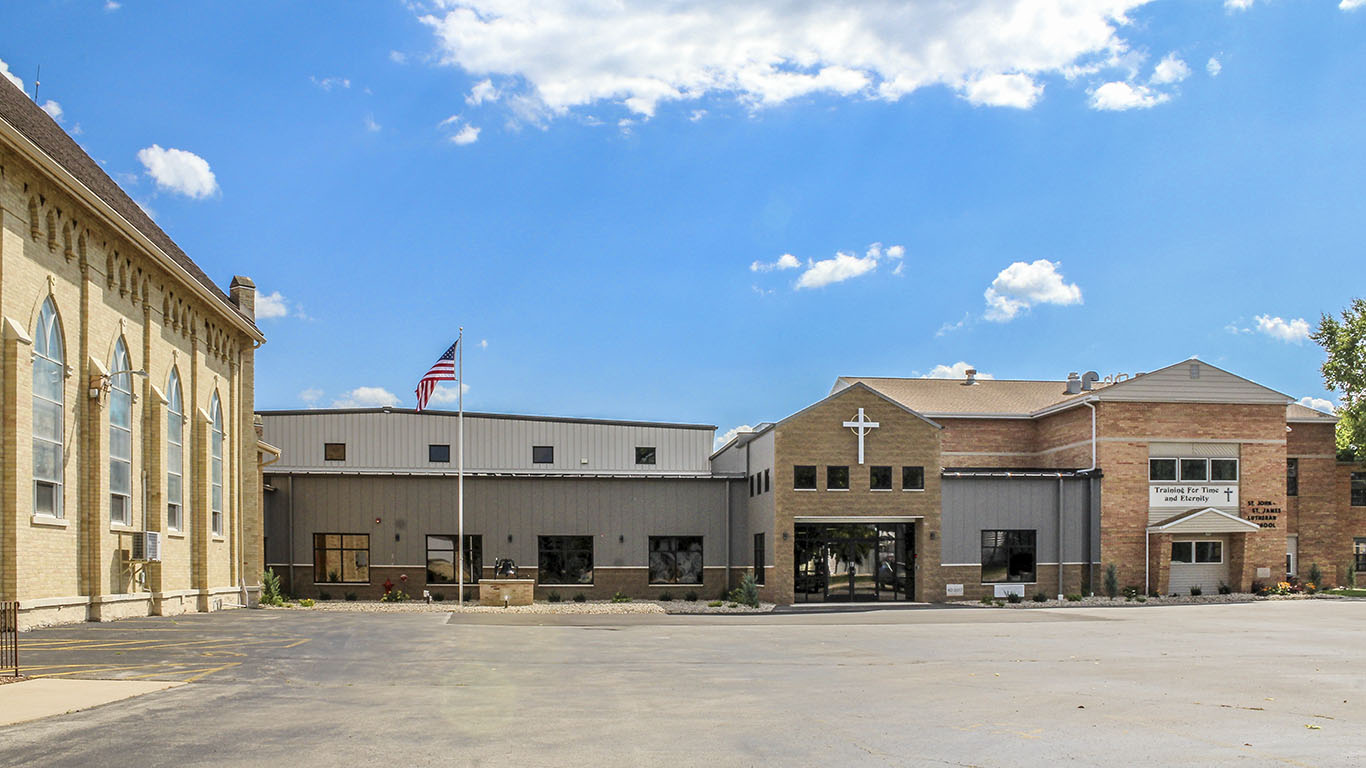
The expansion creates the necessary space to expand the early childhood program and creates a physical link between the church and school eliminating the need to exit a building to move between either space.
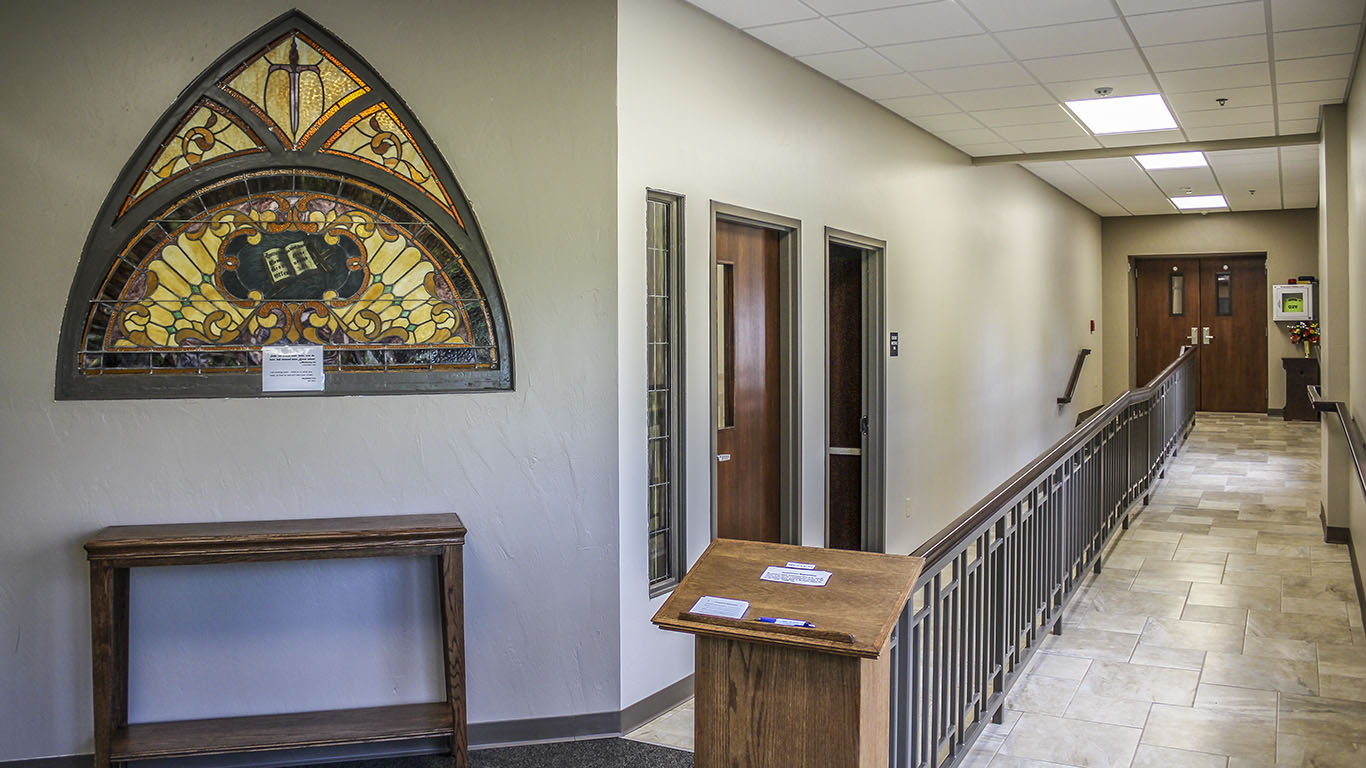
Three former exterior stained glass windows were salvaged by the church, refurbished, and installed inside the new facility.
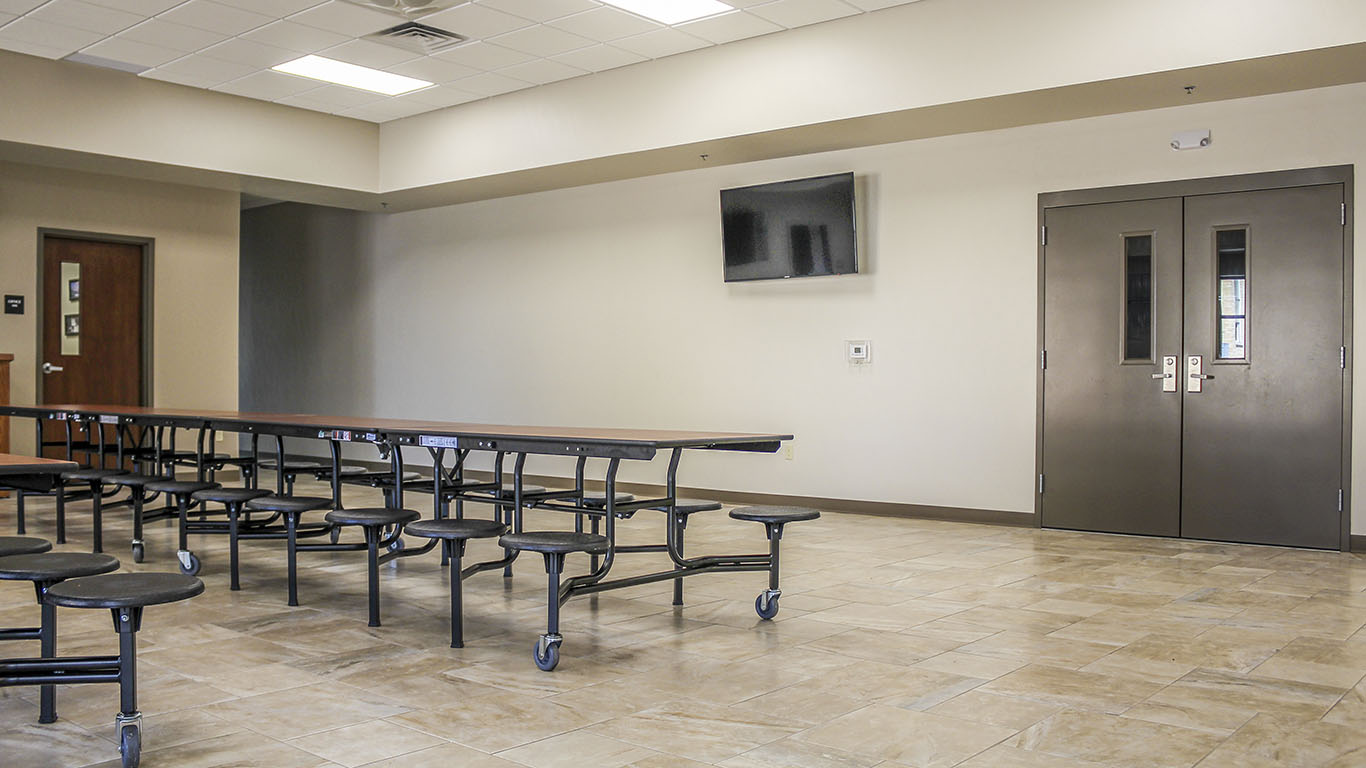
The school will benefit over time from many durable construction features — such as the tile flooring in the corridor and commons areas, walk-off carpet tile in lieu of roll-up mats, and rolled vinyl flooring with flash cove wall terminations in the kitchen.

The new addition employs a blend of Butler® pre-engineered and conventional light gauge steel construction methods.
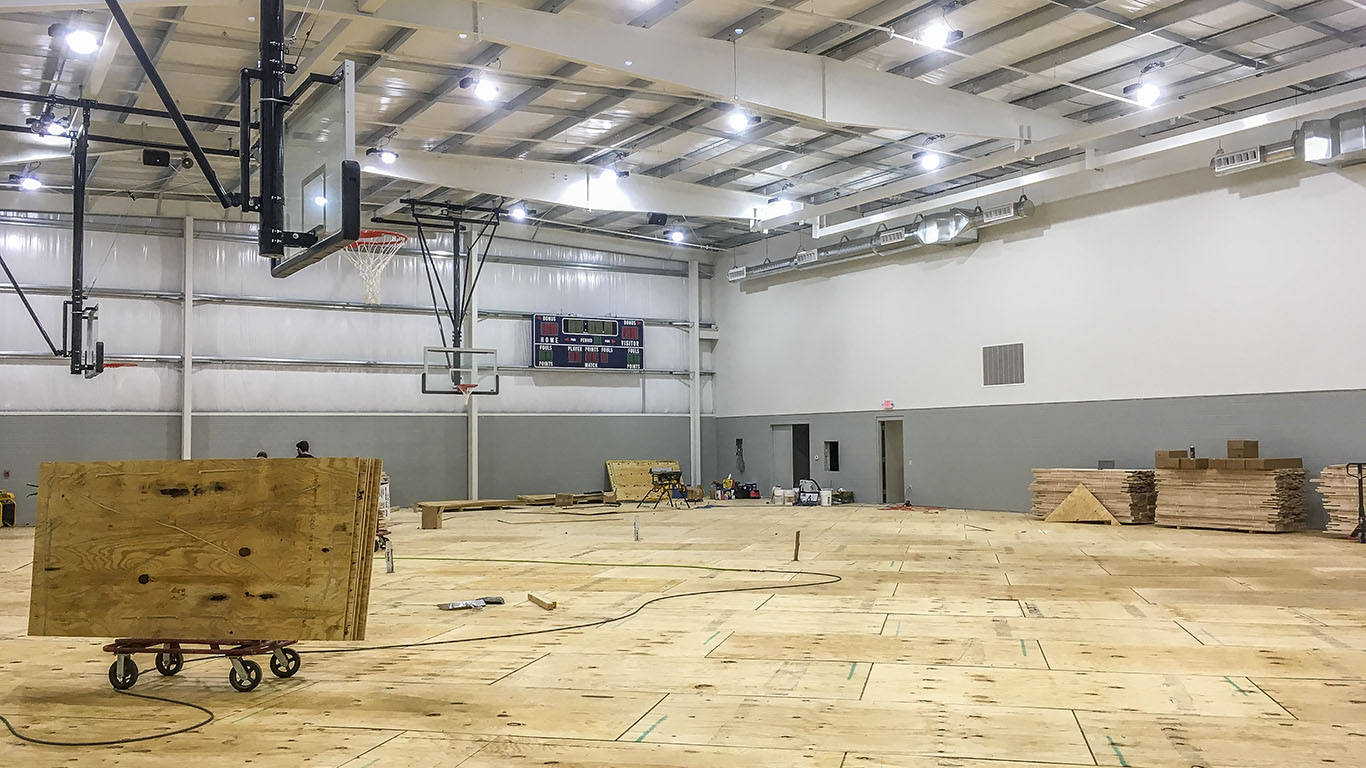
The 16,500-square-foot facility includes a new gymnasium with main and practice courts for basketball and volleyball, a commons area, a kitchen, private offices, locker rooms, and renovated bathroom facilities.
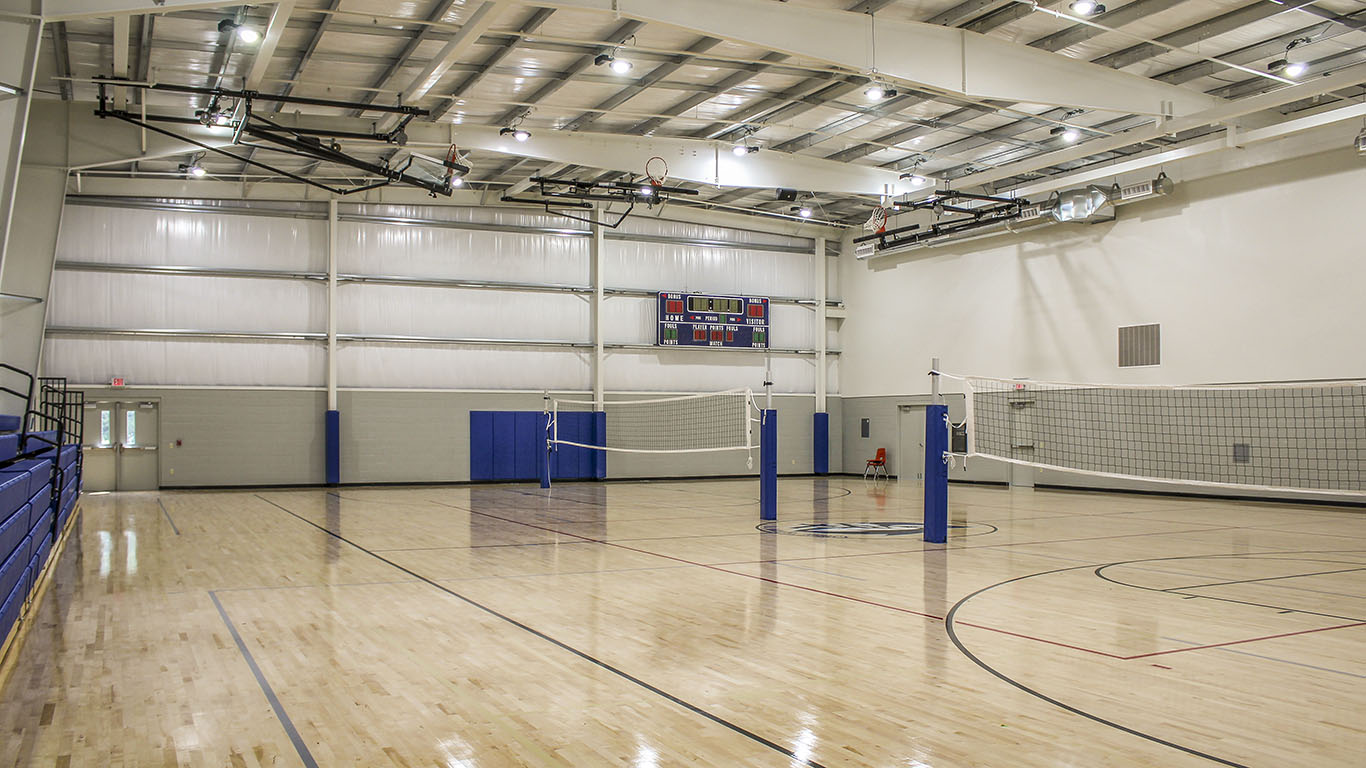
The gymnasium features a real maple playing surface, recessed volleyball upright sleeves, and fold-away basketball equipment.
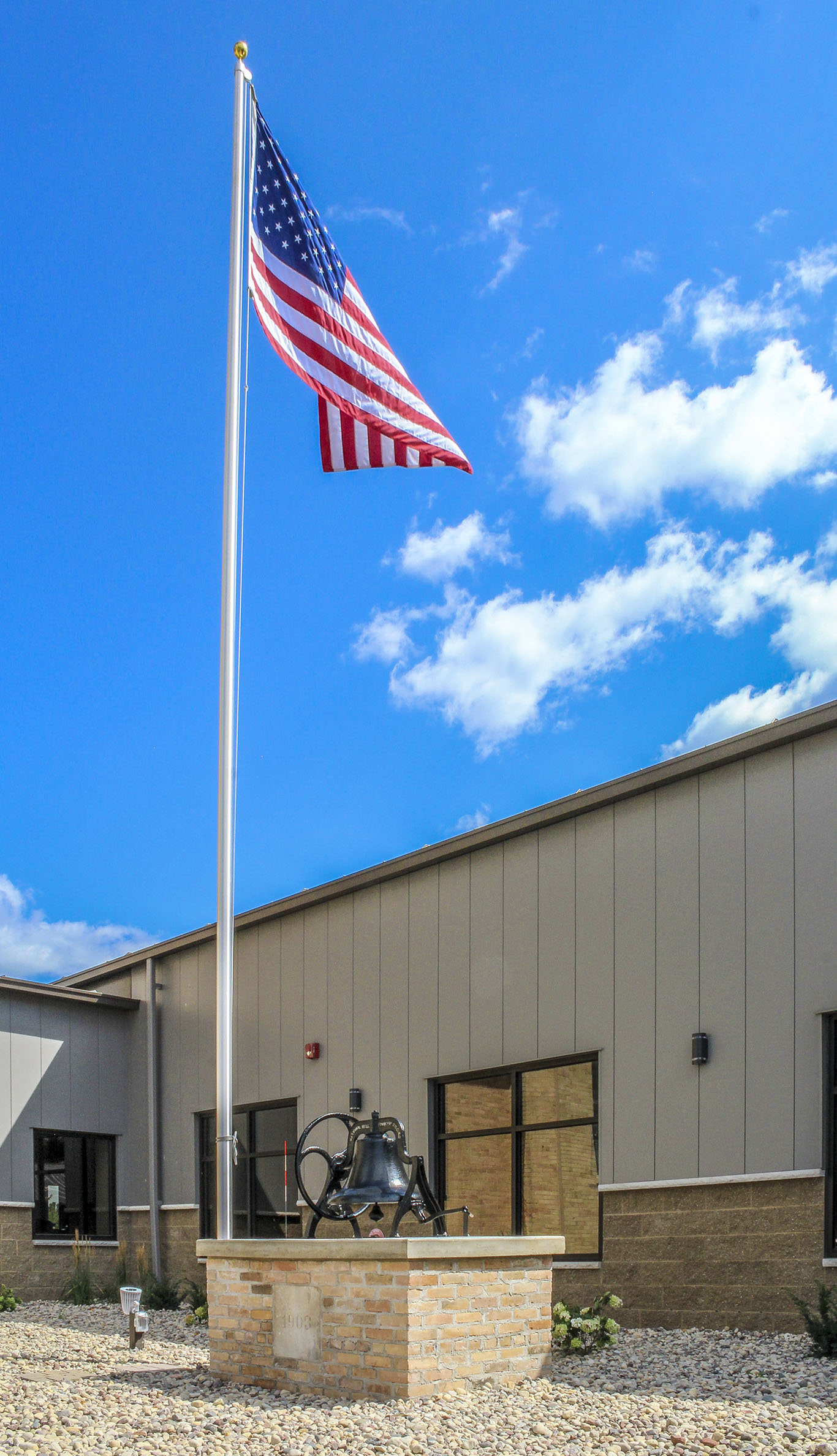
A.C.E. Building Service Project Manager Eric Augustine and Project Superintendent Bill Shimek worked with an excellent team on the project, including architectural firm Smies & Associates Architects, LLC in Sheboygan and SMI Civil and Structural Engineers, Inc. in Manitowoc.
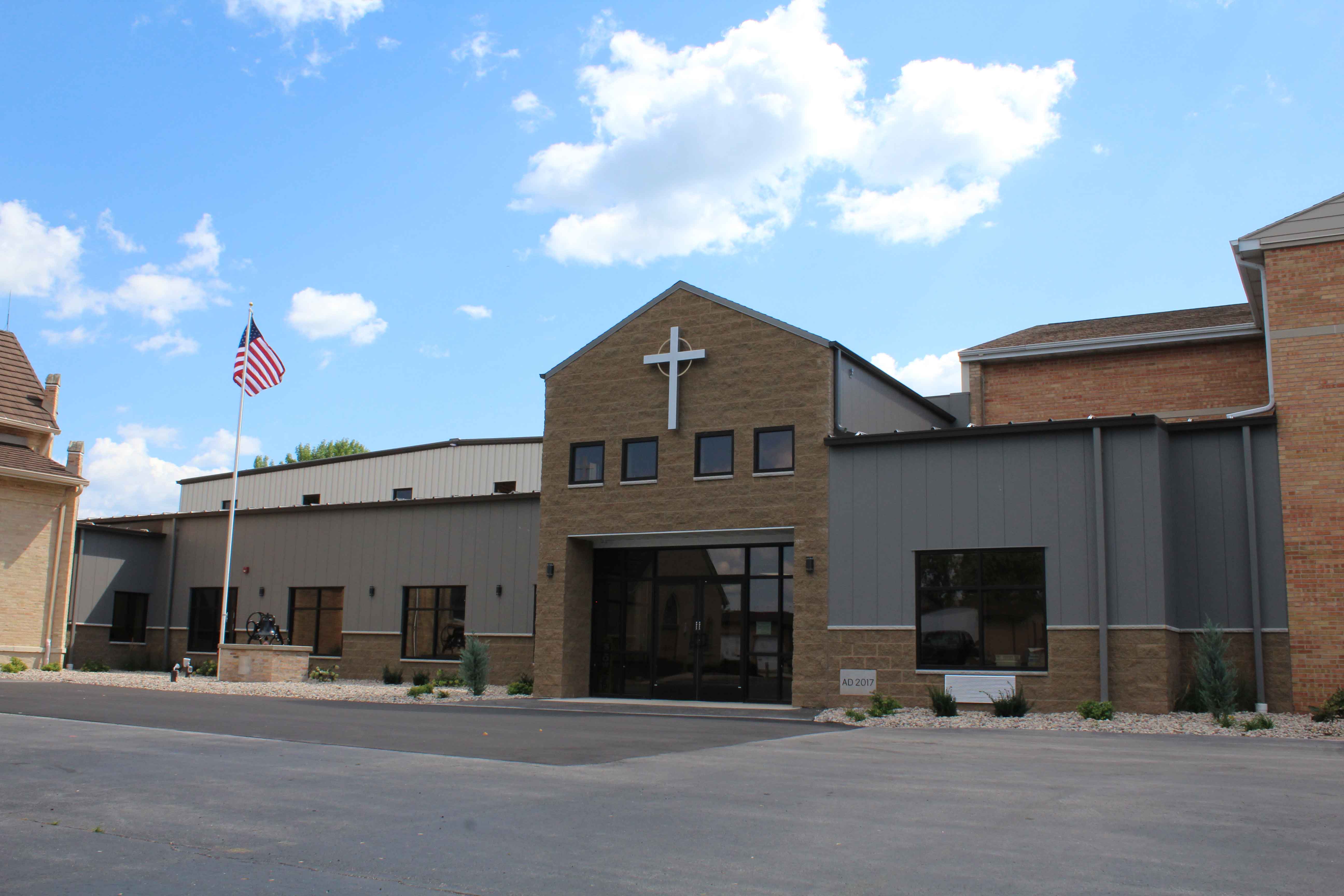
A back-lit stainless steel cross is mounted above the school entry doors — a cross hand-fabricated by one of the members of the congregation.
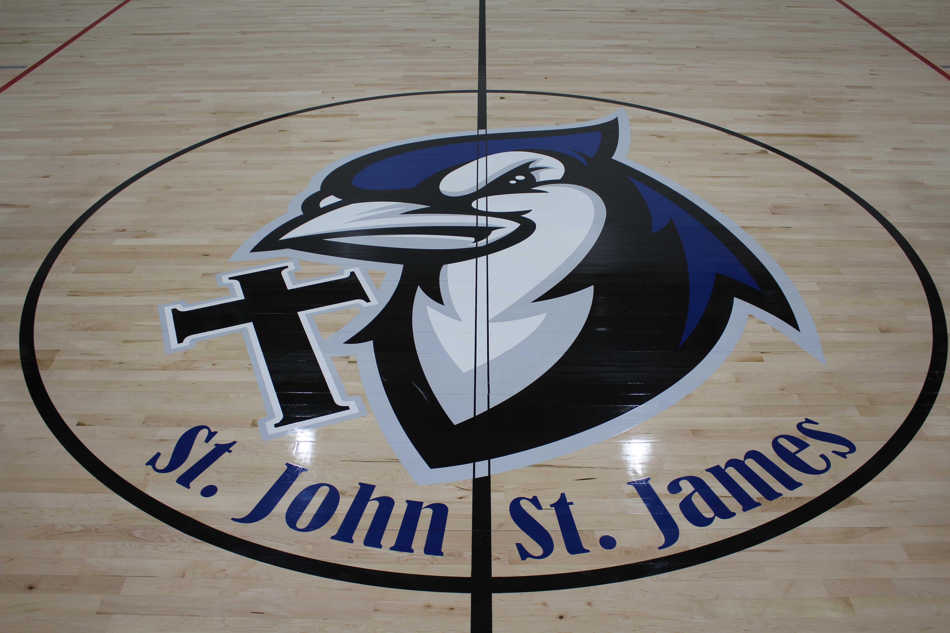
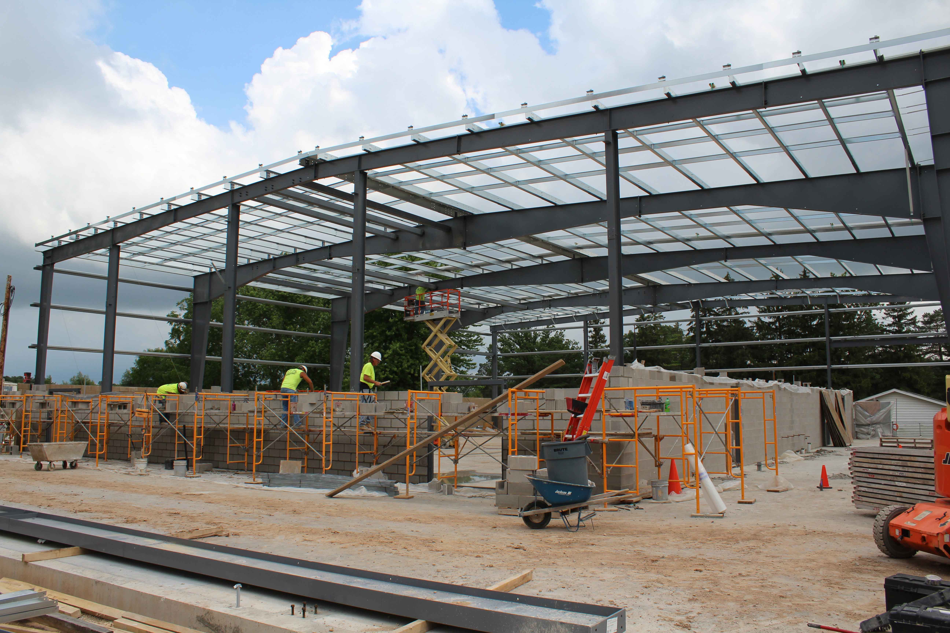
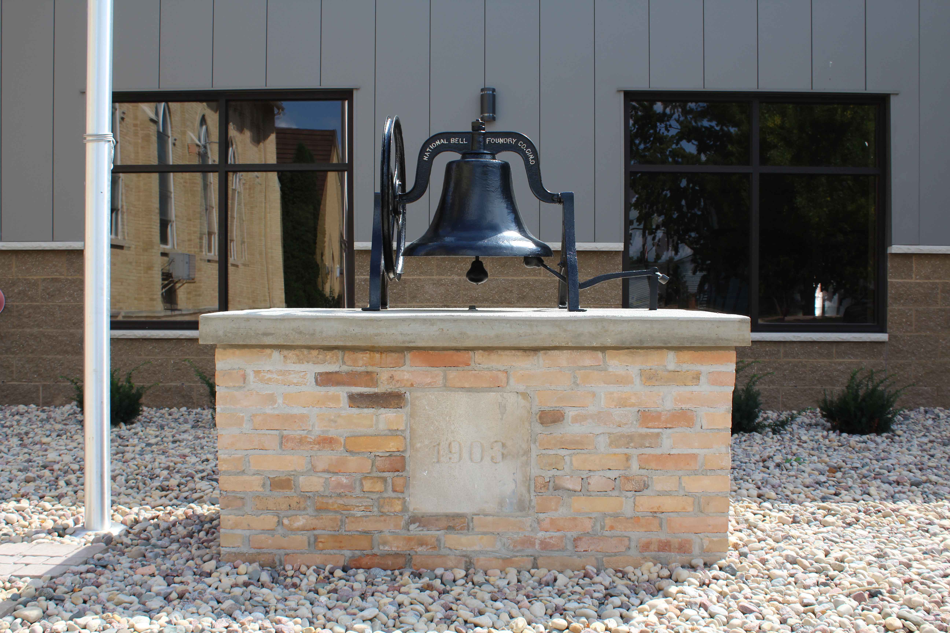
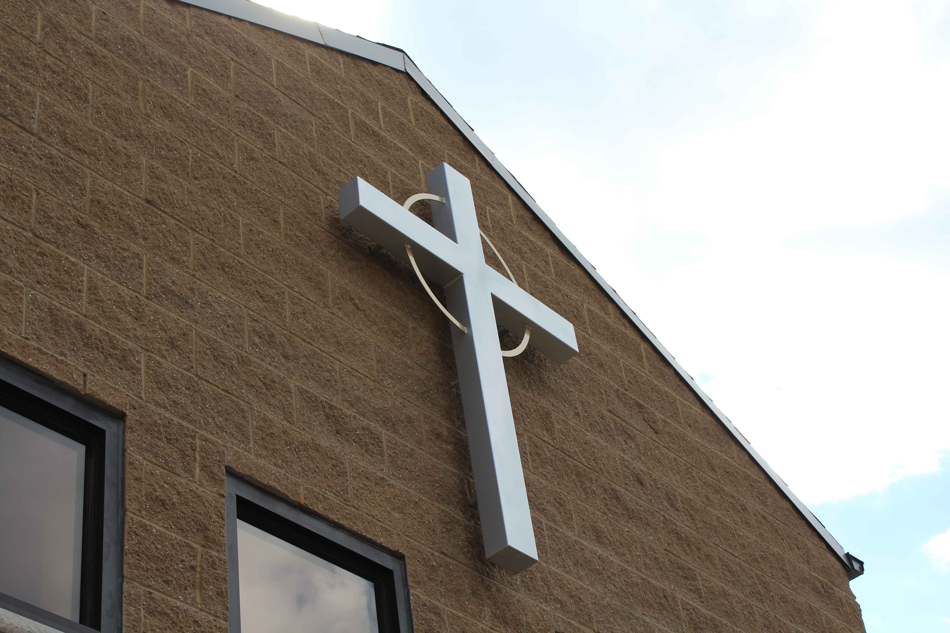
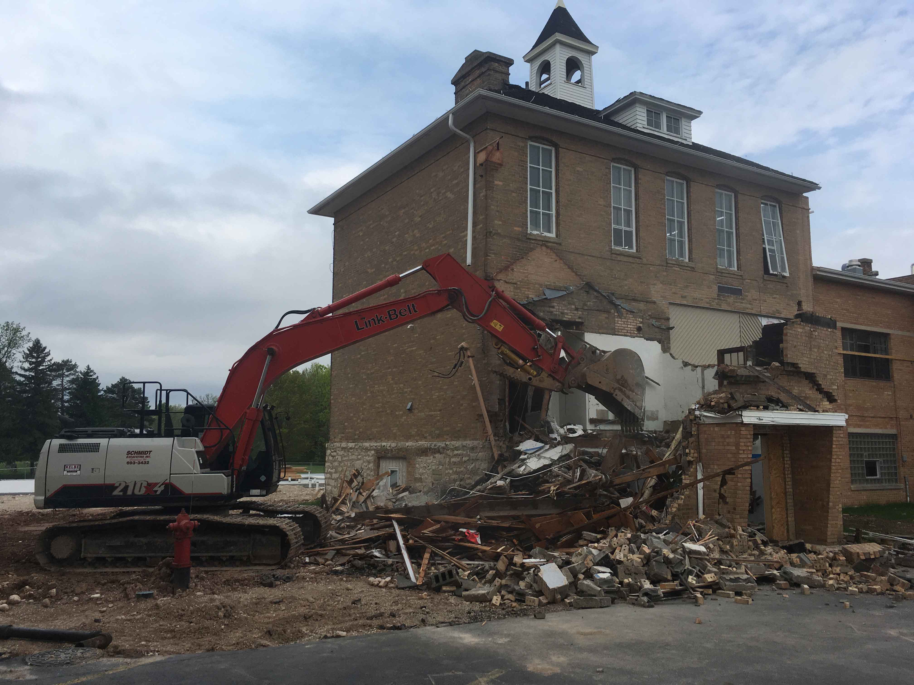
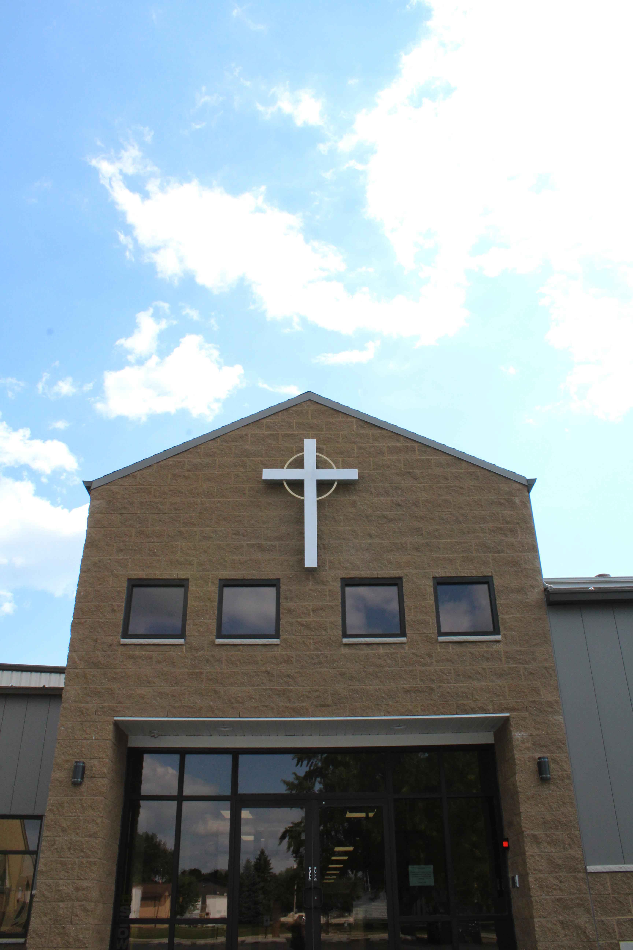
A.C.E. Building Service offers design/build commercial and industrial construction services throughout Northeast Wisconsin and is the exclusive Butler Builder for the lakeshore from Sheboygan to Door County.