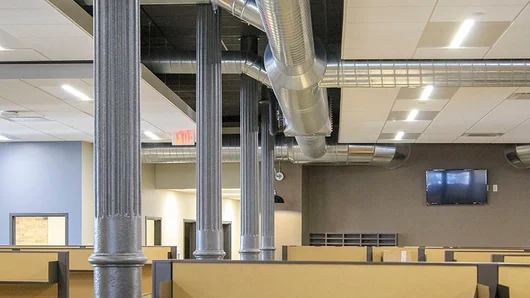
Project Overview
Client: Forefront DermatologyScope: Office expansion
Project Delivery: Design-Build
Location: Manitowoc, WI

This project featured the professional office buildout and renovation of the 15,291-square-foot first floor of the historic O. Torrison building in downtown Manitowoc. The A.C.E. design-build team created private offices and cubical space for more than 200 employees for Forefront Dermatology. Original cream city brick walls were cleaned and kept as finished wall surfaces, original cast iron decorative support columns were treated with a fire-safe paint coating to maintain the heritage and character of the space.
Reclaimed wood from other industrial salvage projects was used as accents. Modern touches included LED lighting with daylight sensors, suspended ceiling clouds, and all new mechanical systems.
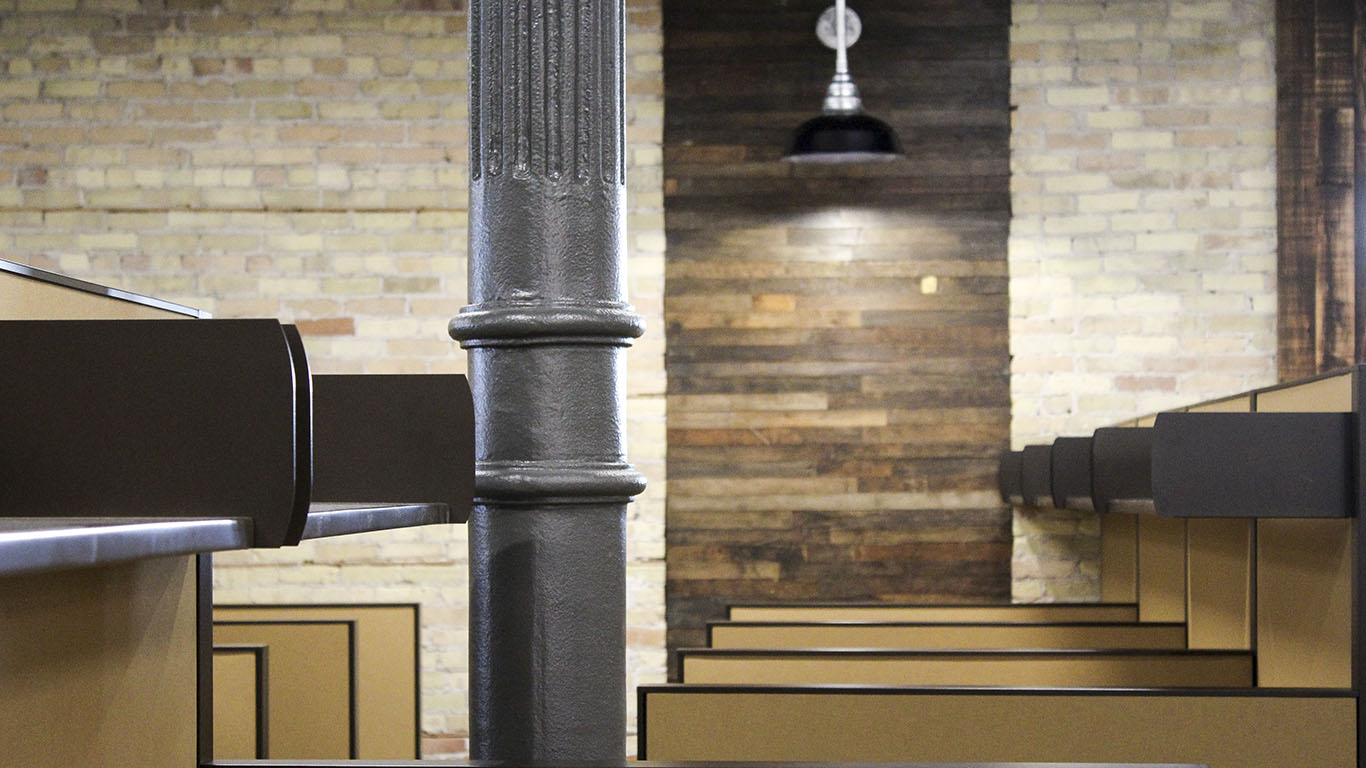
By keeping the original cream city brick and cast iron columns the retro look of the building remains intact.
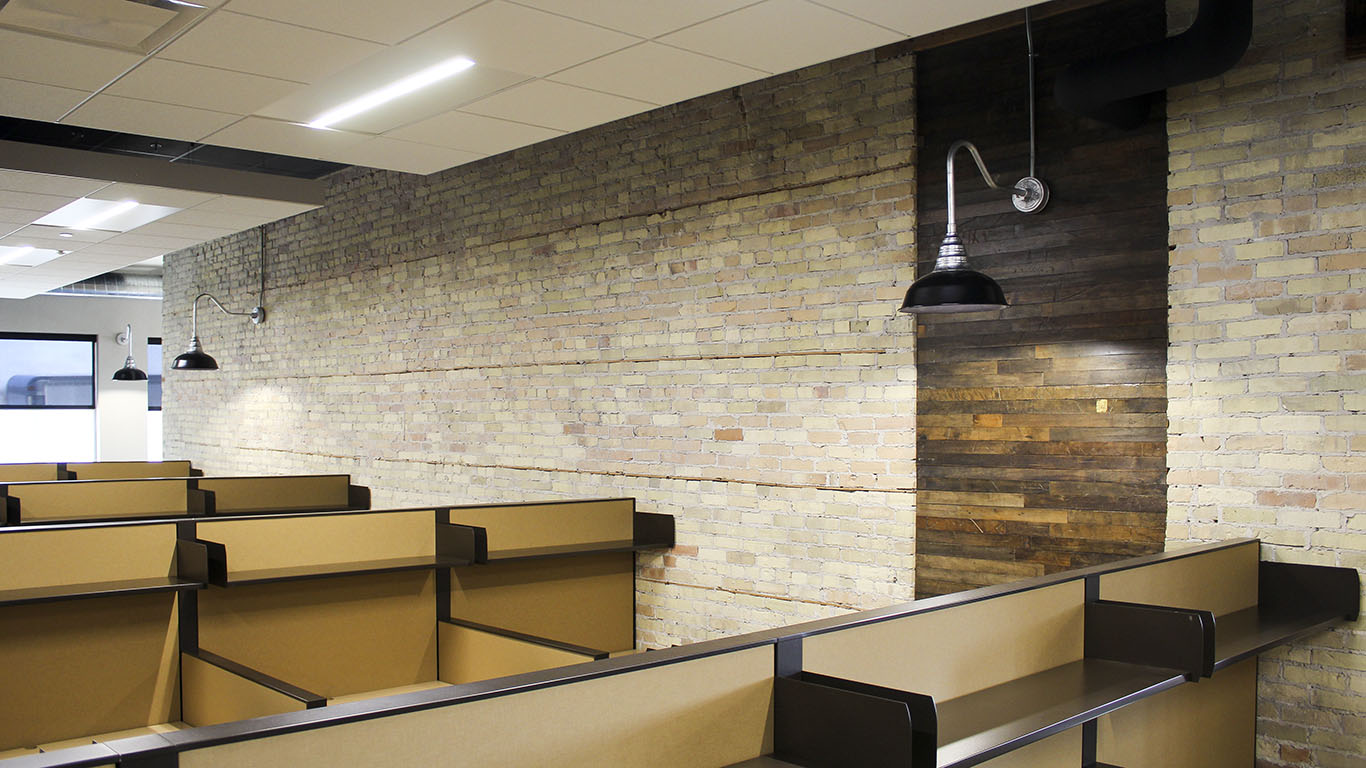
Cube space for call center employees enjoy modern lighting and the original decor of the building.
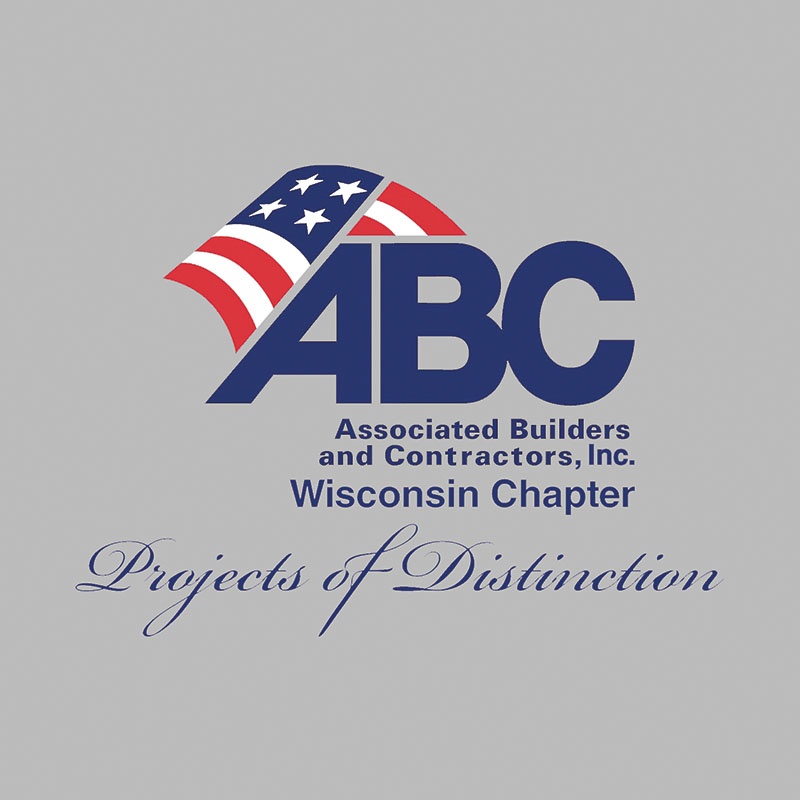
2017 Associated Builders & Contractors Project of Distinction Award Winner:<br>General Contractor – Renovation And Restoration
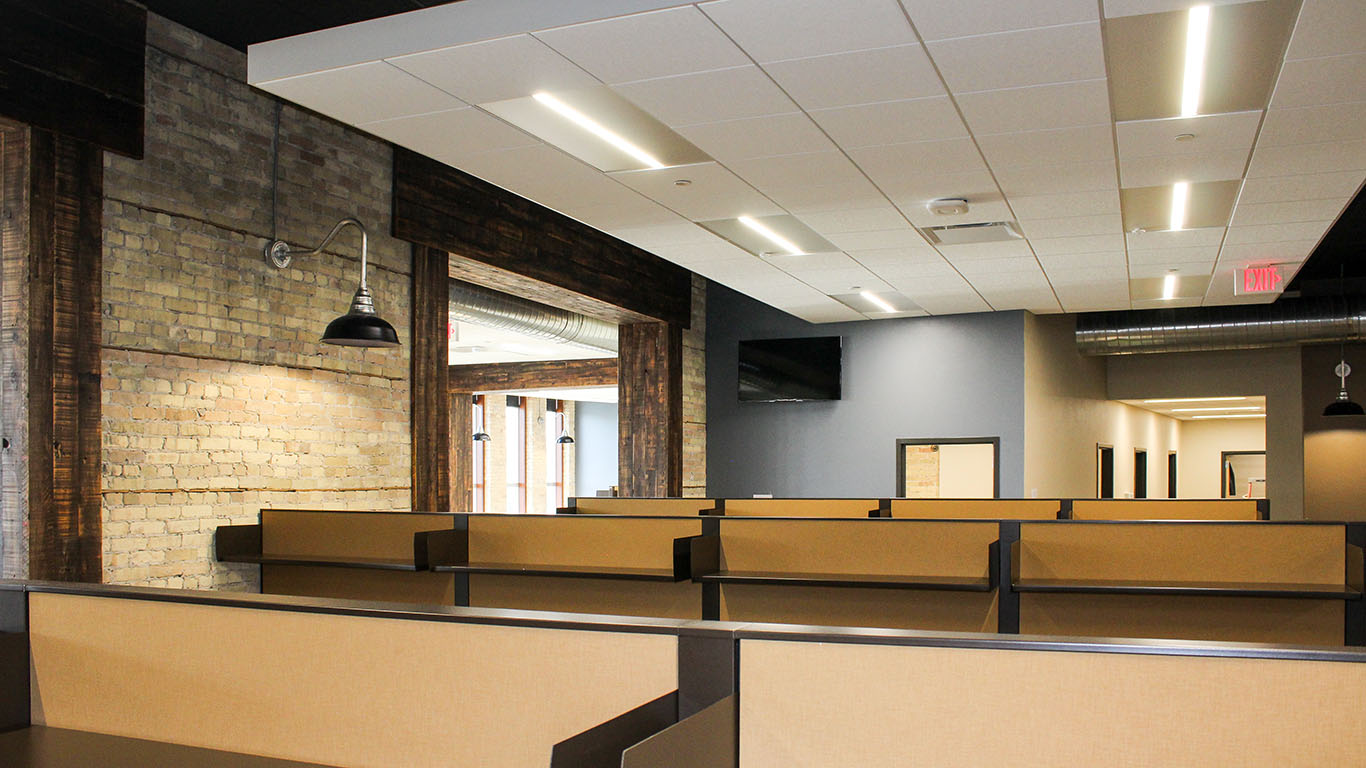
Entry to the call center area illustrating the use of the original city brick walls and reclaimed wood.
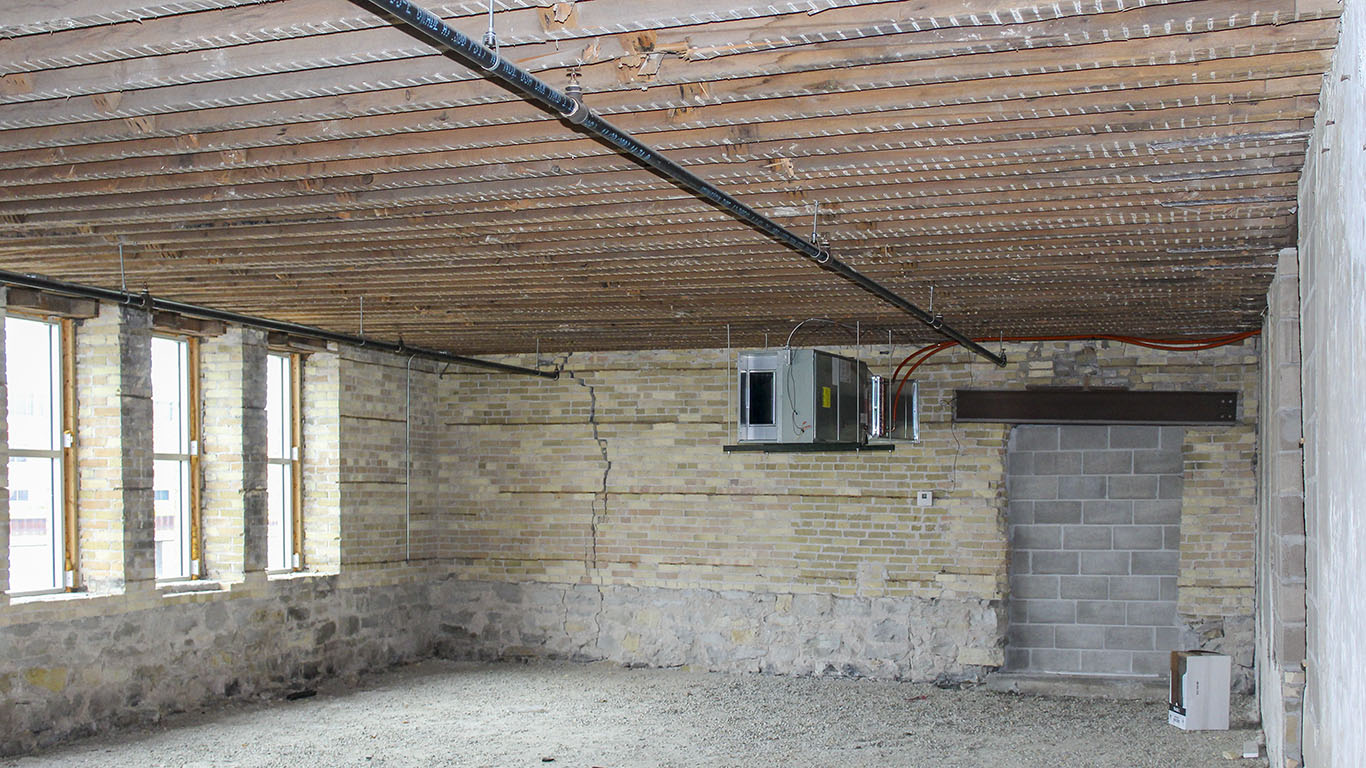
A load-bearing masonry wall that supported all three floors of the building showed signs of damage and needed to be reinforced before the renovation could begin.
A.C.E. Building Service offers design/build commercial and industrial construction services throughout Northeast Wisconsin and is the exclusive Butler Builder for the lakeshore from Sheboygan to Door County.