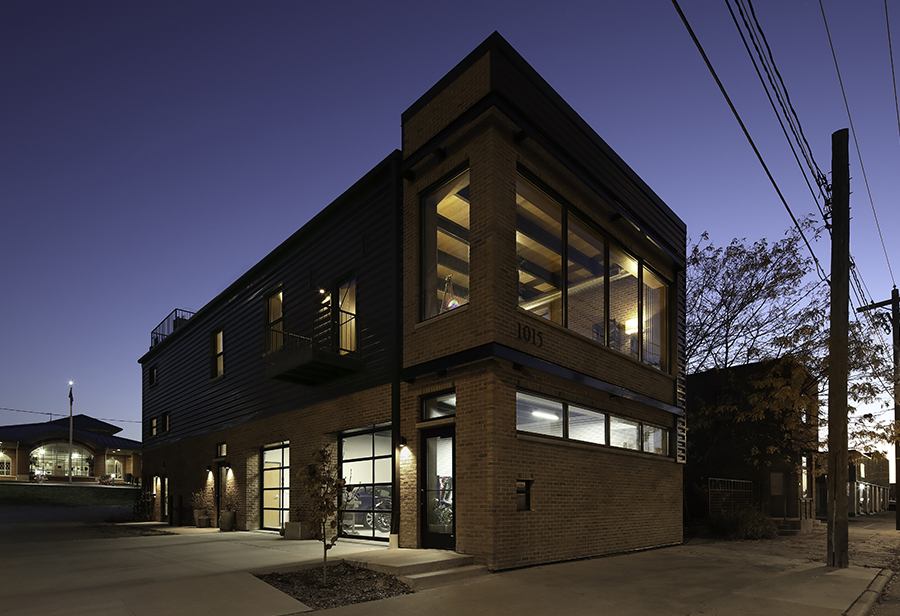
Project Overview
Client: Private Homeowner
Project Delivery: Design-Build
Scope: Renovation
Location: Manitowoc, WI

Client: Private Homeowner
Project Delivery: Design-Build
Scope: Renovation
Location: Manitowoc, WI
This client owned a former commercial building originally constructed in the 1940s and wanted it converted into a private residence. They worked with an architectural firm for most of the project design, then hired A.C.E. Building Service to perform the renovations. A.C.E. offered engineered solutions to bring the project into the targeted budget range, most notably to the exterior of the building. Architectural metal accent panels were suggested instead of brick for portions of the building facade, reducing overall project costs and adding a contemporary modern industrial accent to an already tasteful building design.
The original building featured a garage space over an open basement. The homeowners wanted to resurrect this design element and include the garage as part of an architectural feature, complete with full glass garage doors, electric car charging capability, and a sleek interior design. The residence portion of the project is on the mezzanine and second floors of the building and includes:
The living space offers open concept living and dining areas, pantry, guest bathroom, and laundry. The home features a truly unique amenity with a rooftop deck and hot tub, offering views to downtown Manitowoc.
The interior design concept for the residence was to capture the essence of a modern industrial design.
In lieu of typical single-family residential finishes, the following was used:
A complimentary brick was sourced that matched the existing brick on a portion of the former commercial building. One would be hard-pressed to differentiate the original brick from areas of new brick.
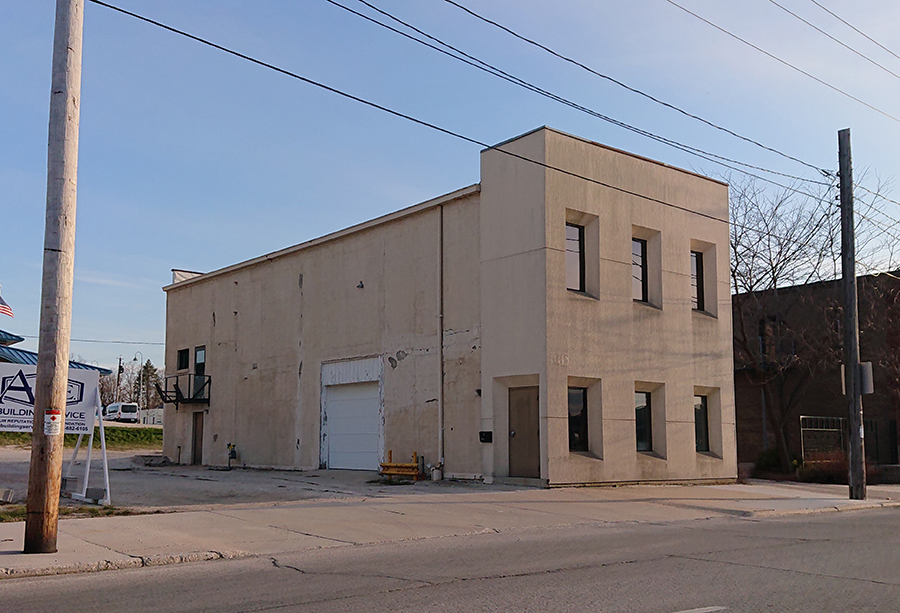
Before - A former commercial building originally constructed in the 1940's
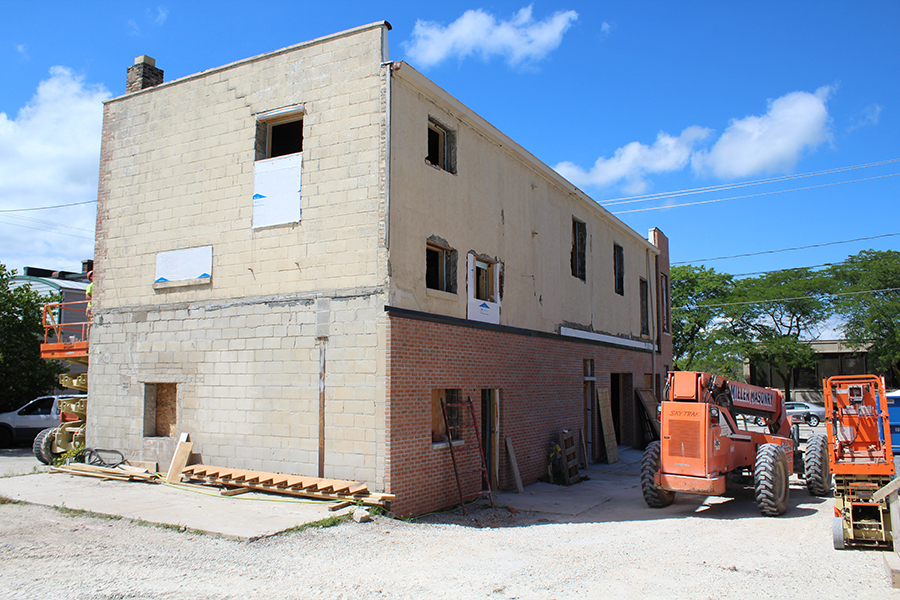
Before - A former commercial building originally constructed in the 1940's
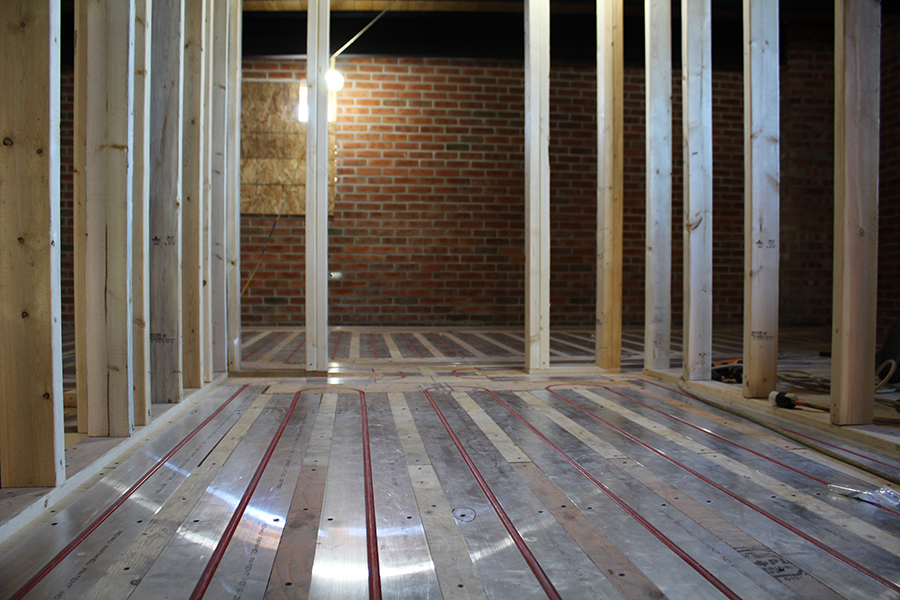
In progress
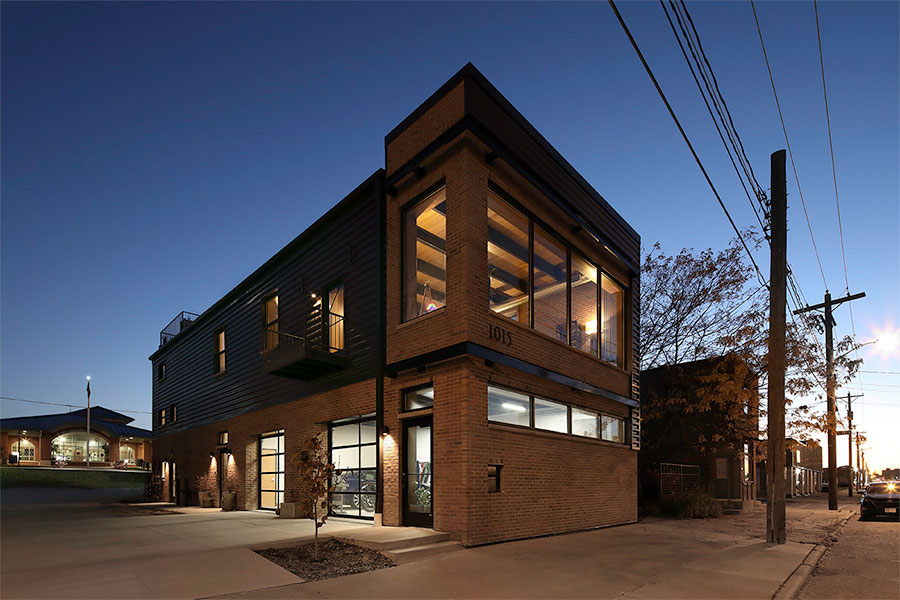
After - The essence of a modern industrial design
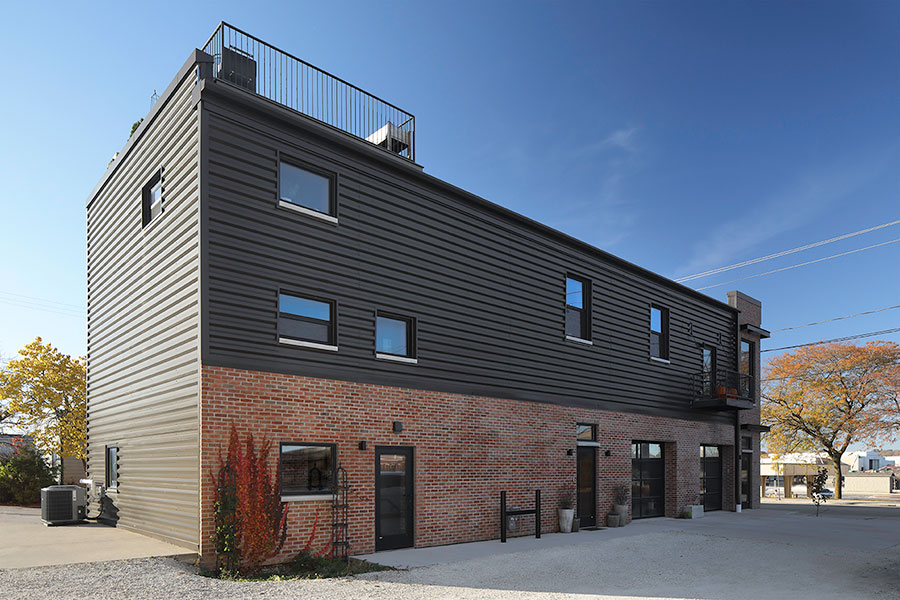
After - The essence of a modern industrial design
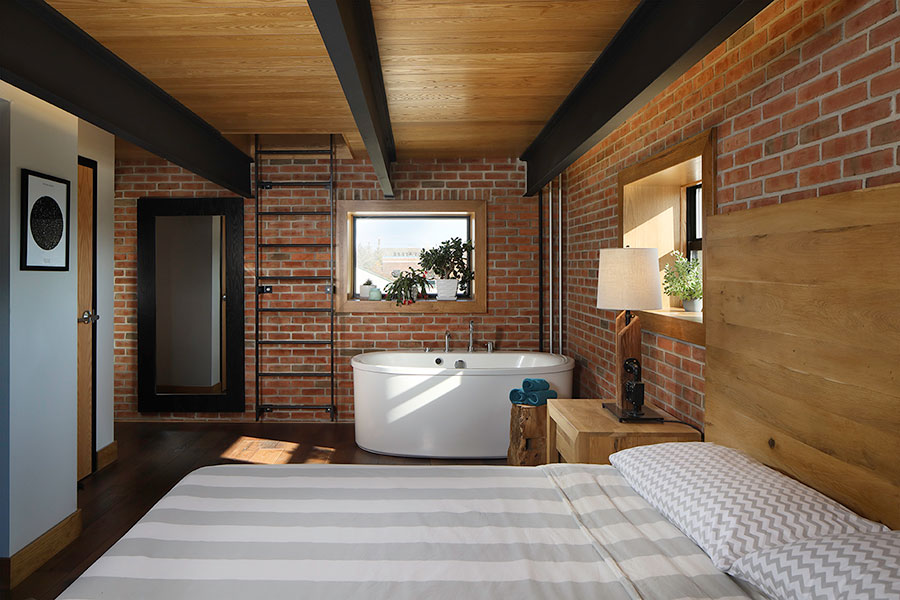
After - The primary suite with an en-suite bathroom, a soaker tub, and a walk-in closet
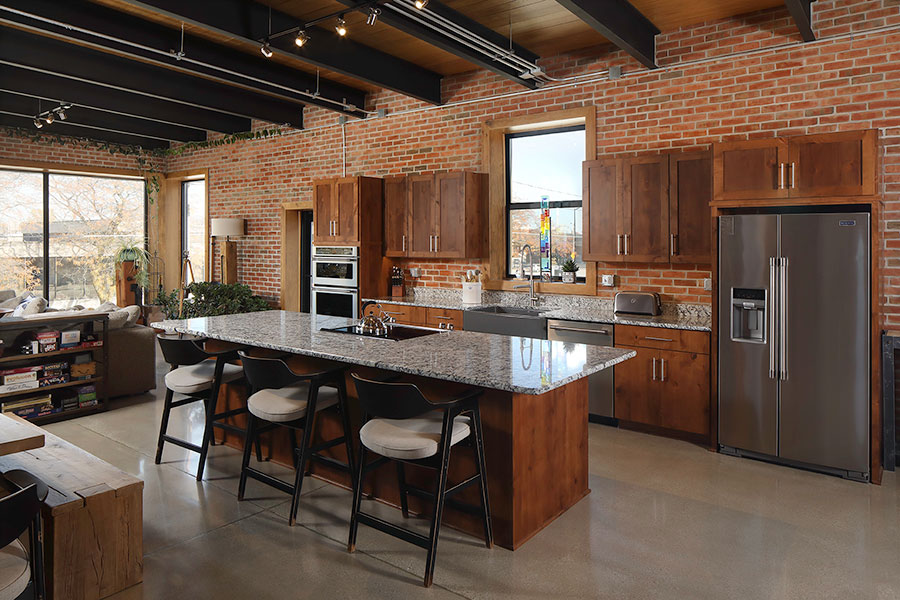
The living space includes an open-concept living/dining/kitchen space with a same-level washer and dryer, guest bathroom, and pantry.
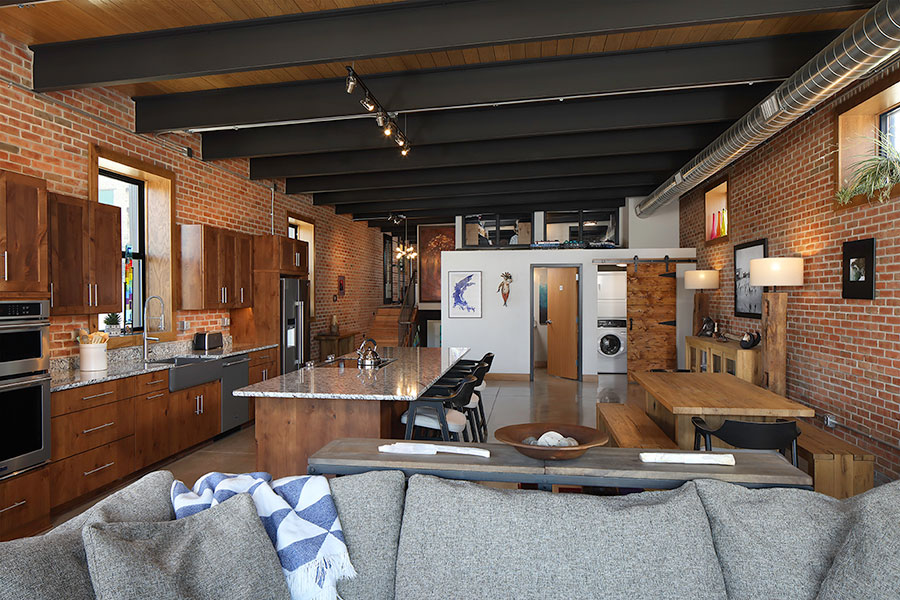
The living space includes an open-concept living/dining/kitchen space with a same-level washer and dryer, guest bathroom, and pantry.
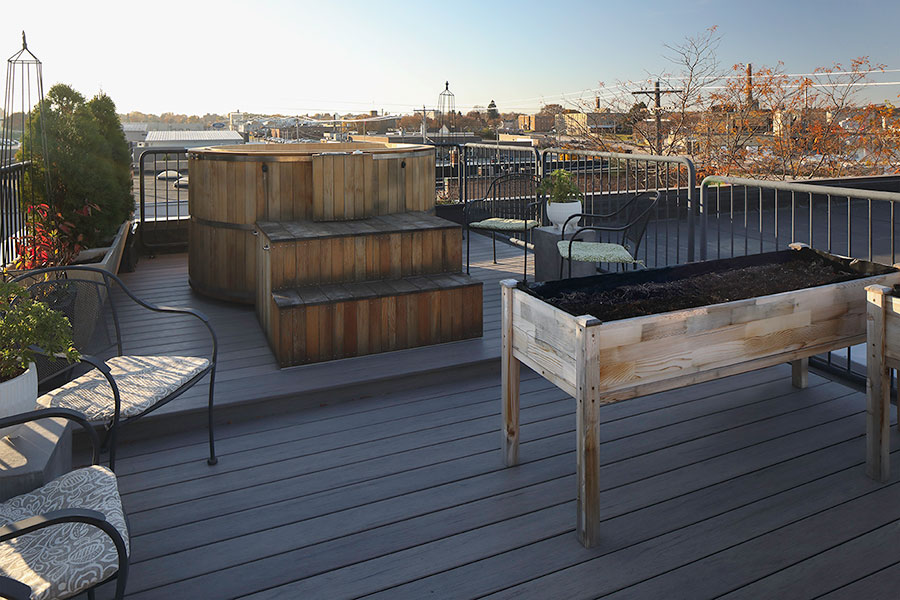
The primary suite features a ladder leading to a private rooftop deck with a hot tub.
A.C.E. Building Service offers design/build commercial and industrial construction services throughout Northeast Wisconsin and is the exclusive Butler Builder for the lakeshore from Sheboygan to Door County.