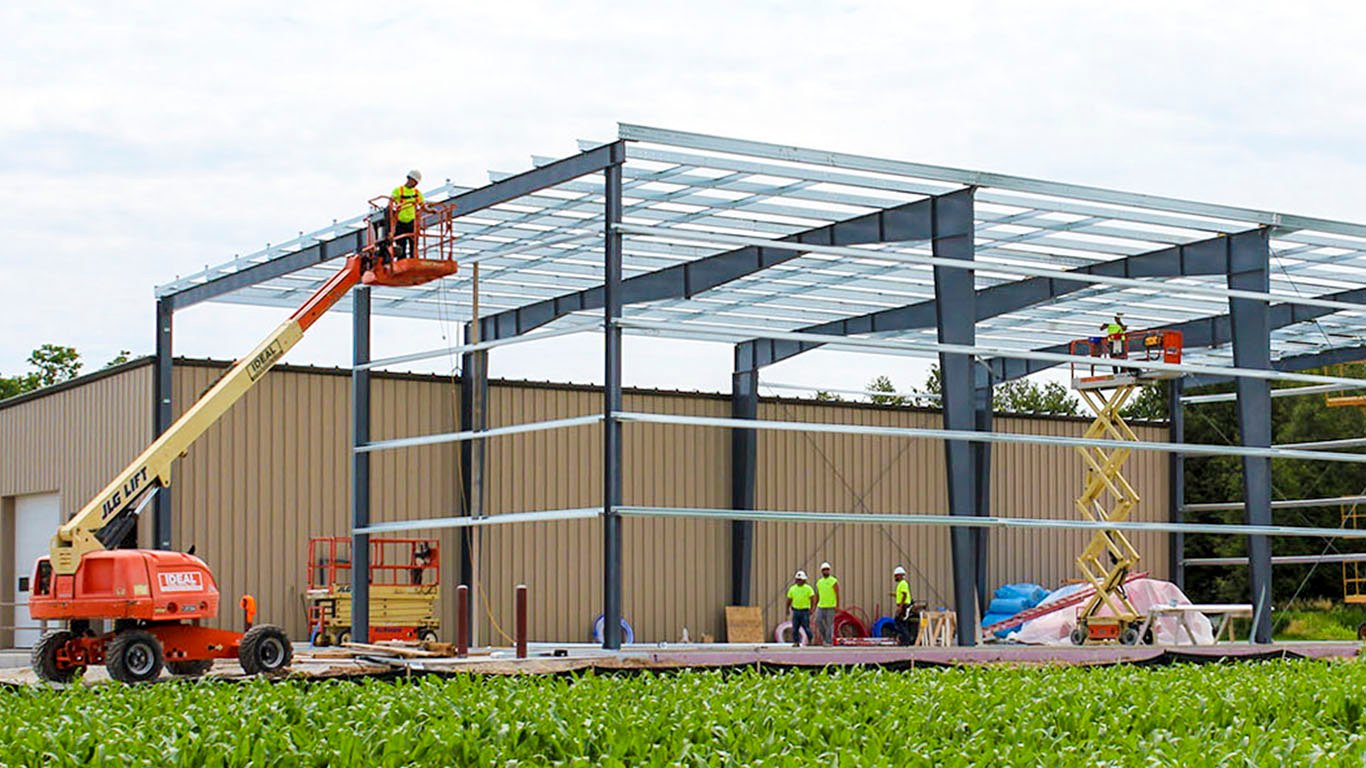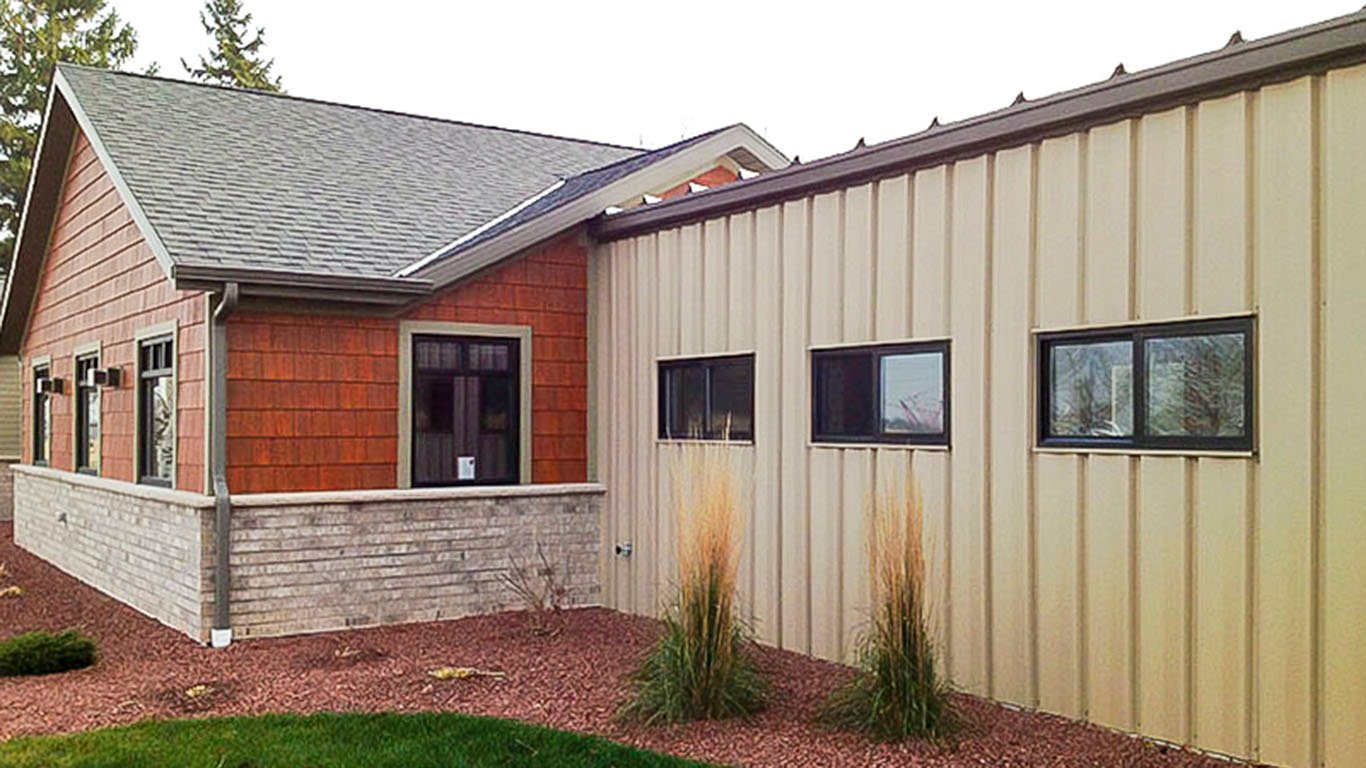
Project Overview
Client: Priority IAC
Scope: Office renovation and warehouse addition
Project Delivery: Design-Build
Location: Manitowoc, WI

Client: Priority IAC
Scope: Office renovation and warehouse addition
Project Delivery: Design-Build
Location: Manitowoc, WI
This 7,000-square-foot addition and 1,000-square-foot-renovation project included the construction of a new warehouse and shipping area, conversion of a former garage to office space, and a wood-framed addition to match the style of the existing building. The interior renovation and buildout included private offices, a formal reception area, accessible toilet facilities, and a linking structure to the new warehouse. The client removed two turn-of-the-century barn structures from the property to accommodate the addition, while the A.C.E. Building Service team salvaged original barn board material and incorporated it into the interior design of the office. The project consisted of a combination of convention wood frame construction and a Butler® pre-engineered metal building addition.

The join of the existing building and the new Butler<sup>®</sup> metal building addition.

Ongoing construction with Butler<sup>®</sup> pre-engineered steel frame work to a warehouse area of the facility.
A.C.E. Building Service offers design/build commercial and industrial construction services throughout Northeast Wisconsin and is the exclusive Butler Builder for the lakeshore from Sheboygan to Door County.