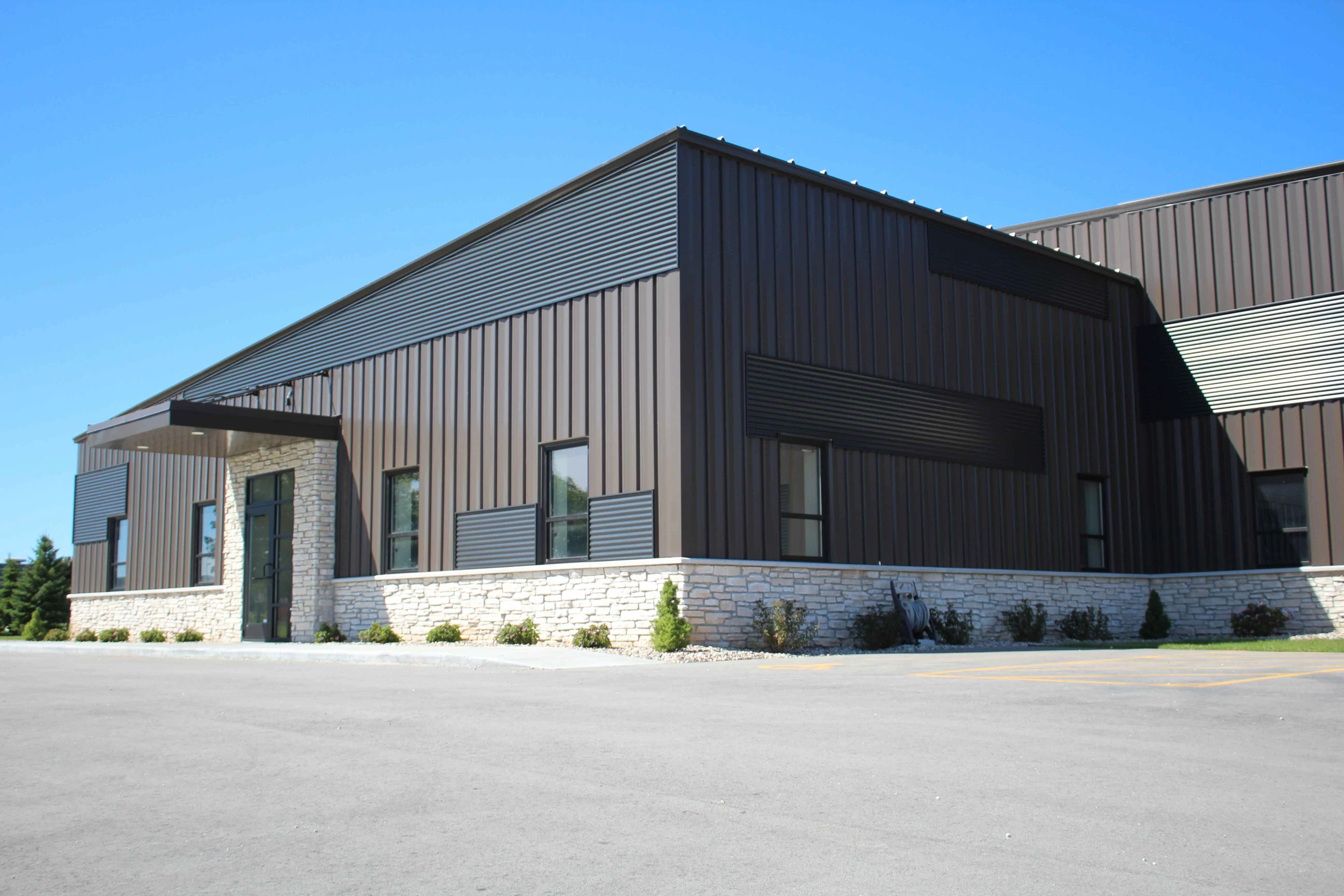
Project Overview
Client: Manitowoc Pattern and MachiningScope: 7,690-square-foot office construction and lab expansion
Project Delivery: Design-Build Office Construction Project
Location: Manitowoc, WI

A.C.E. Building Service was given the opportunity to construct a 7,700 square foot Butler Pre-engineered office construction and quality lab expansion of an existing warehouse building that was being converted to a new machining facility. Our design-build contractor team delivered a turn-key project including state plan approval, local zoning and plan approval, and of course, construction of the expansion.
The project start date was delayed due to lead times associated with the State of Wisconsin plan approval. Because of this, the team needed to be efficient with site work to ensure the slab-on-grade and foundation wall hybrid foundation system could be constructed before winter weather conditions complicated construction.
The team developed an accelerated schedule and worked closely with the excavation and foundation wall trade partners as well as concrete suppliers to ensure a well-communicated plan was in place.
Accent metal paneling was used in the exterior design as a cost-effective and attractive option to add character to the expansion project. Unique indoor roof access for routine maintenance and inspection activities was also added to the space. Other features incorporated to support functionality and future growth include the addition of air conditioning to existing manufacturing space and the introduction of a wood pattern shop. A two-ton overhead bridge crane was included in the design of the CMM portion of the expansion to better handle parts for the quality assurance functions for MPM.
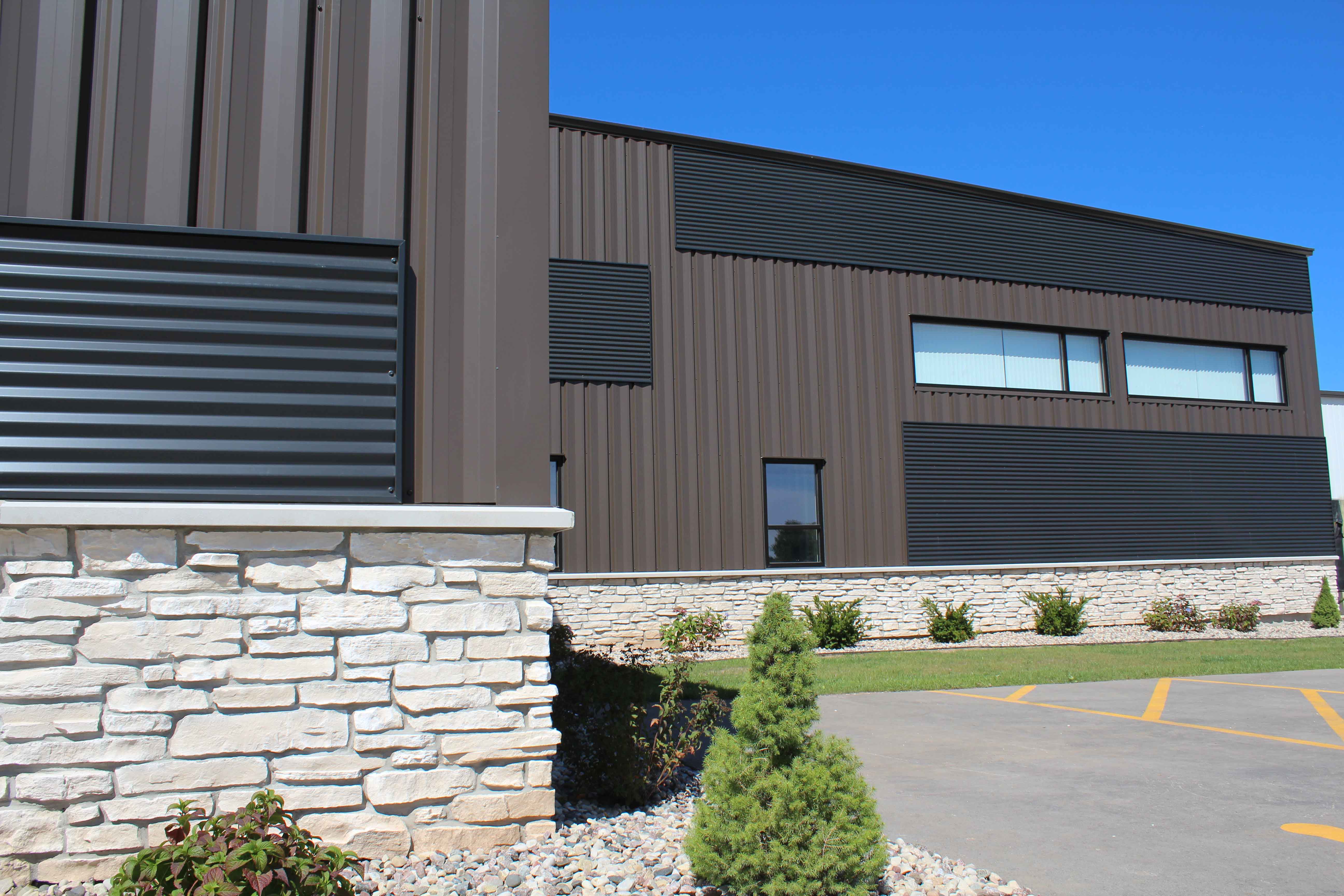
The exterior accent panel was a cost-effective and attractive option.
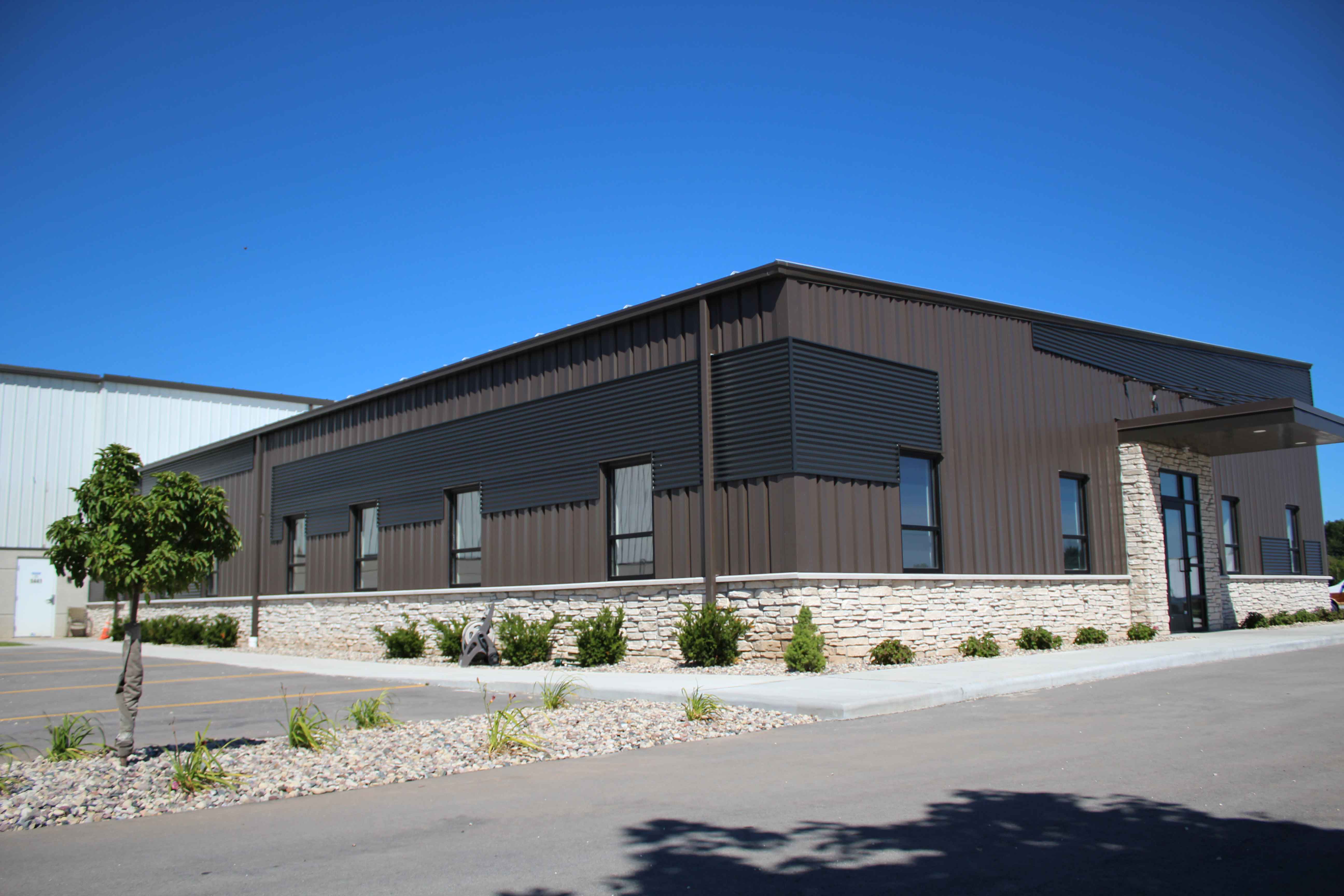
The exterior accent panel and entrance canopy.
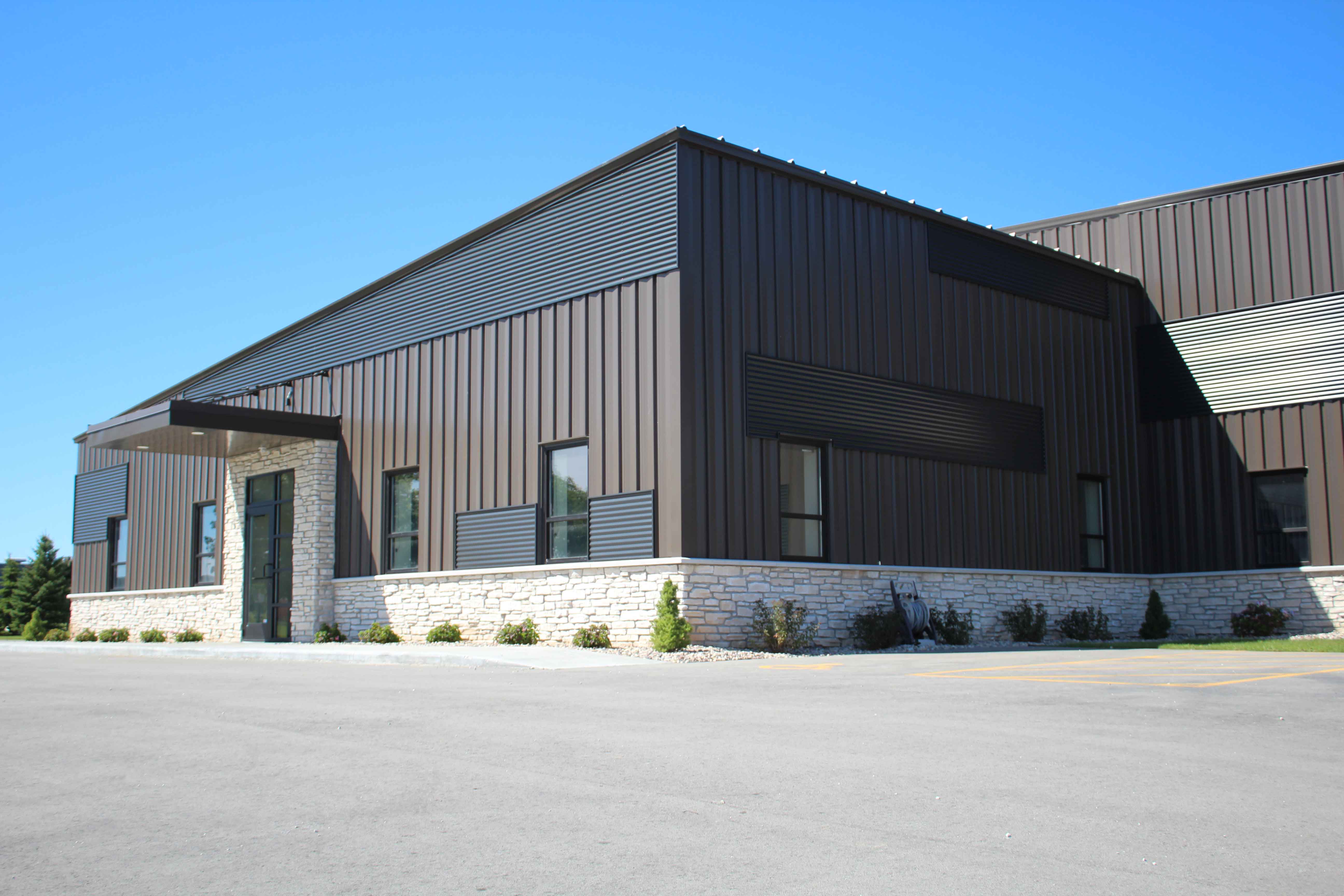
Accent metal panel was used in the exterior design as a cost-effective and attractive option to add character to the expansion.
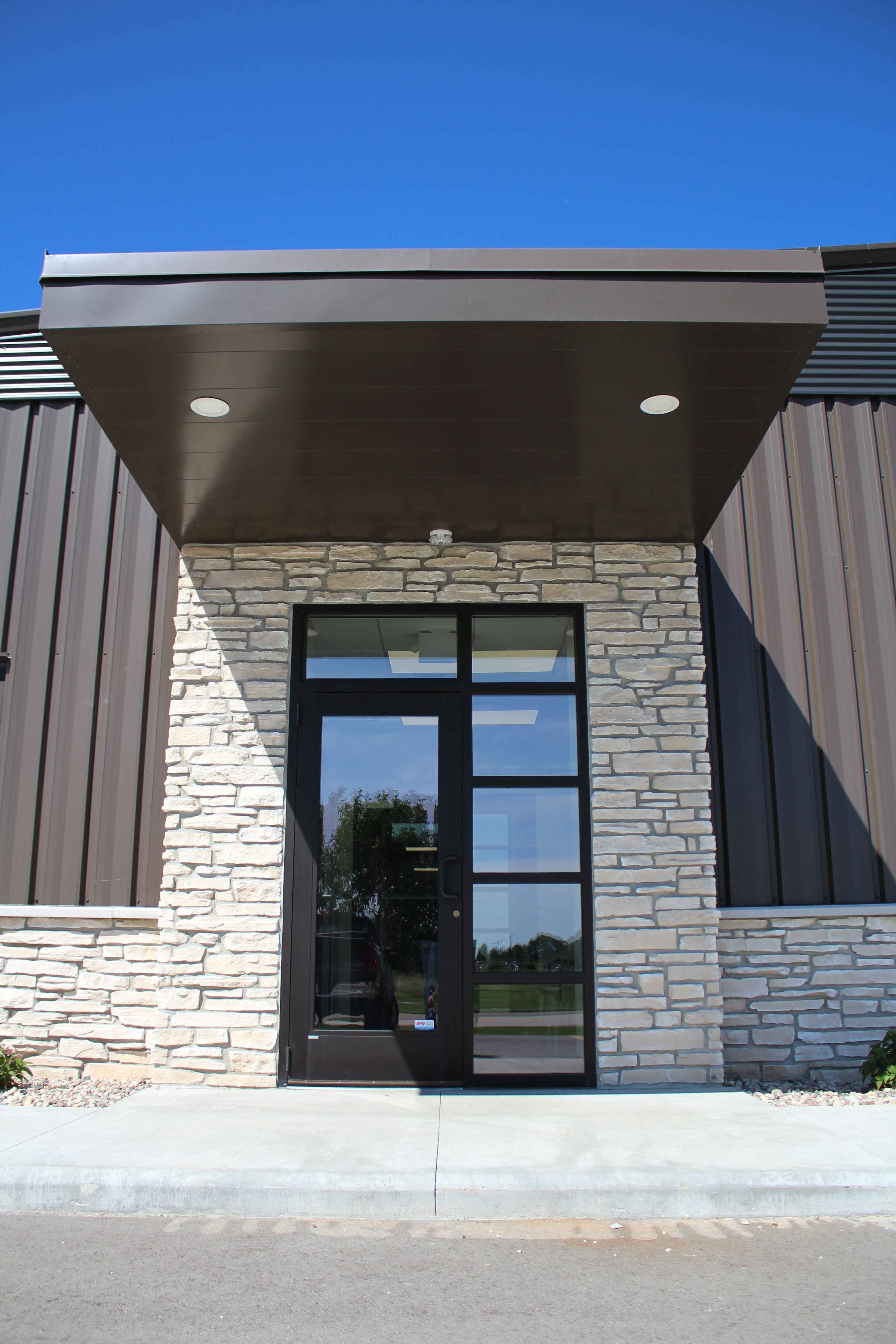
Front Entrance Canopy
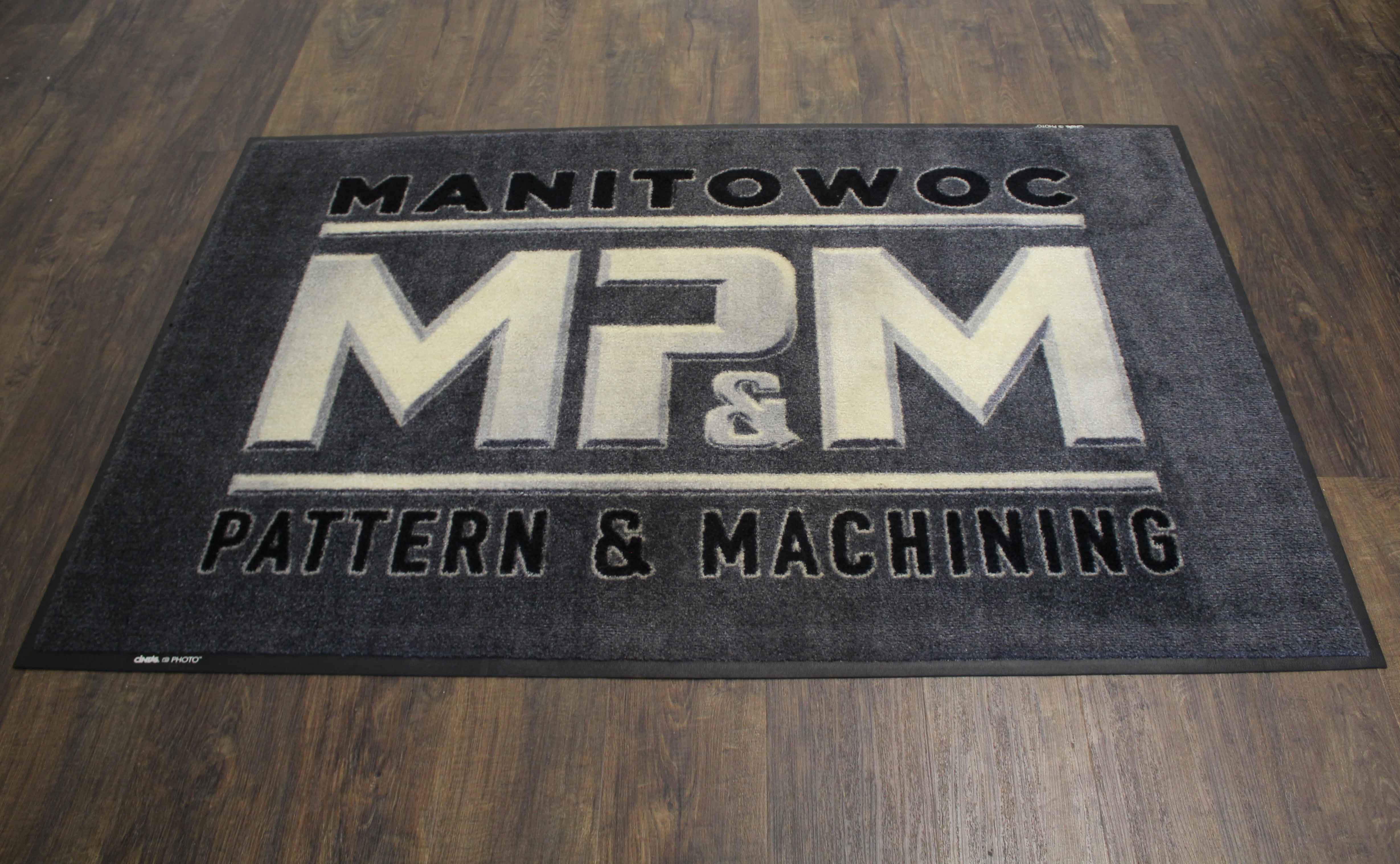
Our design-build contractor team delivered a turn-key project including state plan approval, local zoning and plan approval, and of course, construction of the expansion.
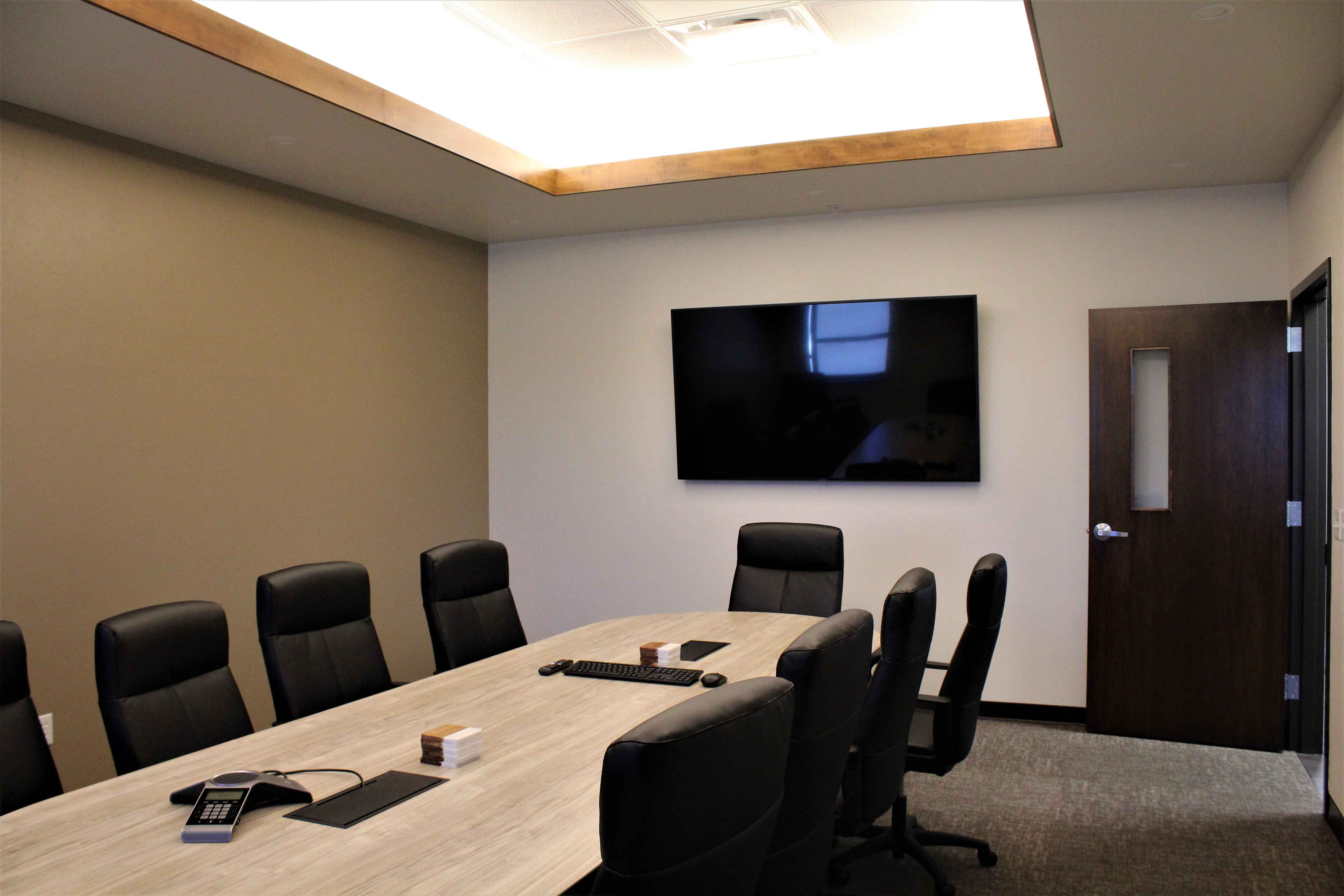
The office was designed for future growth and built with a mix of private offices and flexible office furniture.
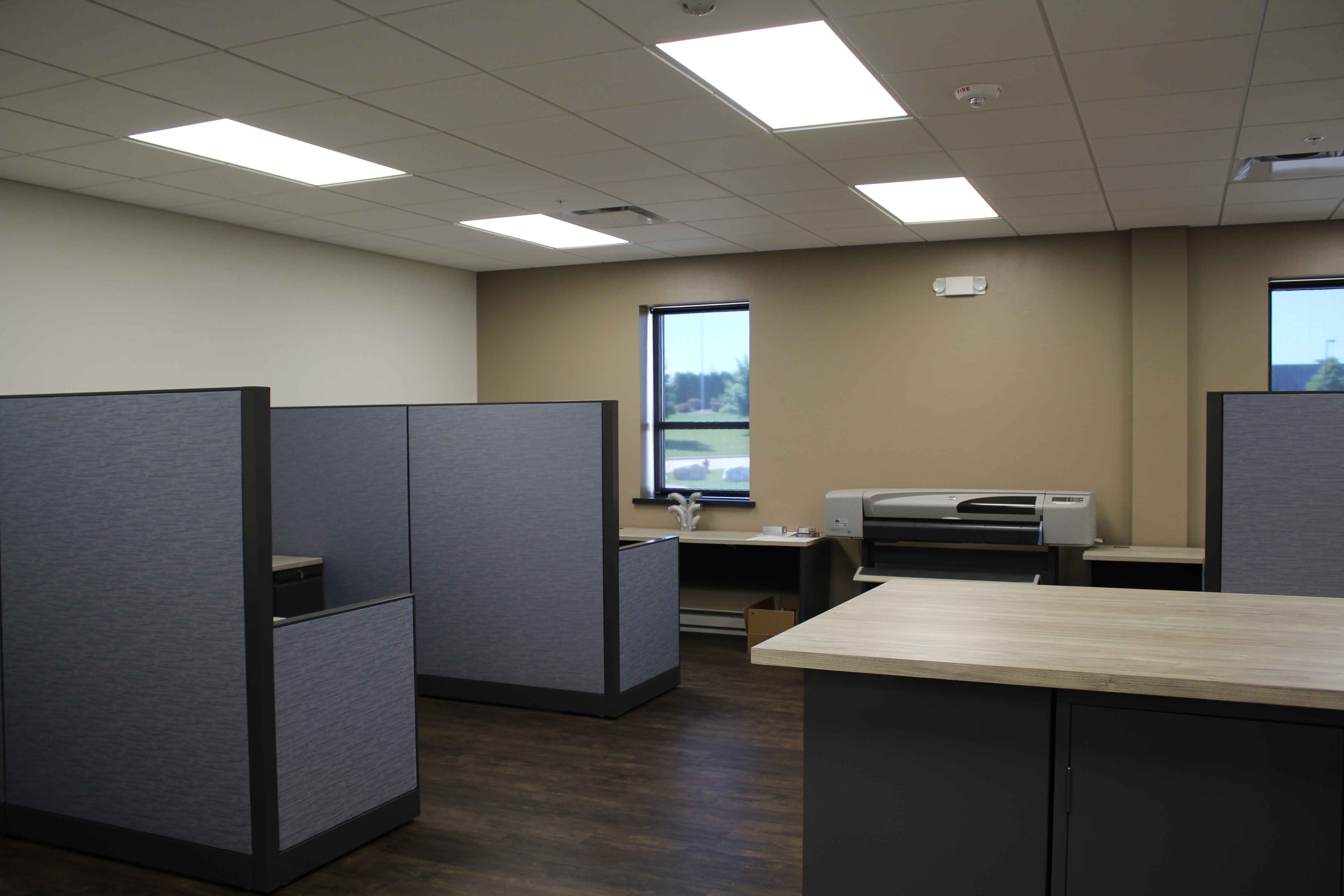
The A.C.E. Building Service project team covered office administration, engineering, production management, and quality control.
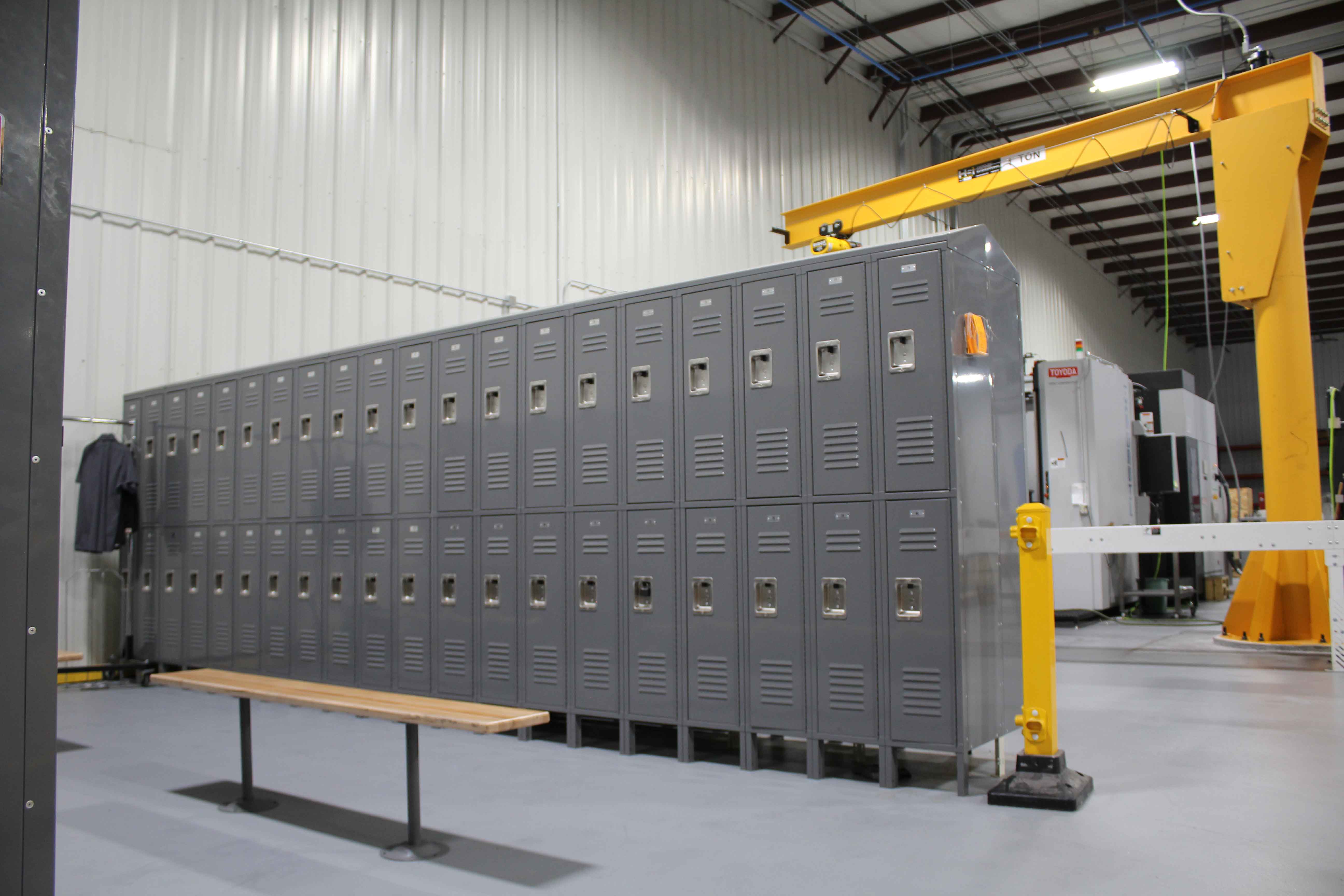
An employee locker area was added to the space.
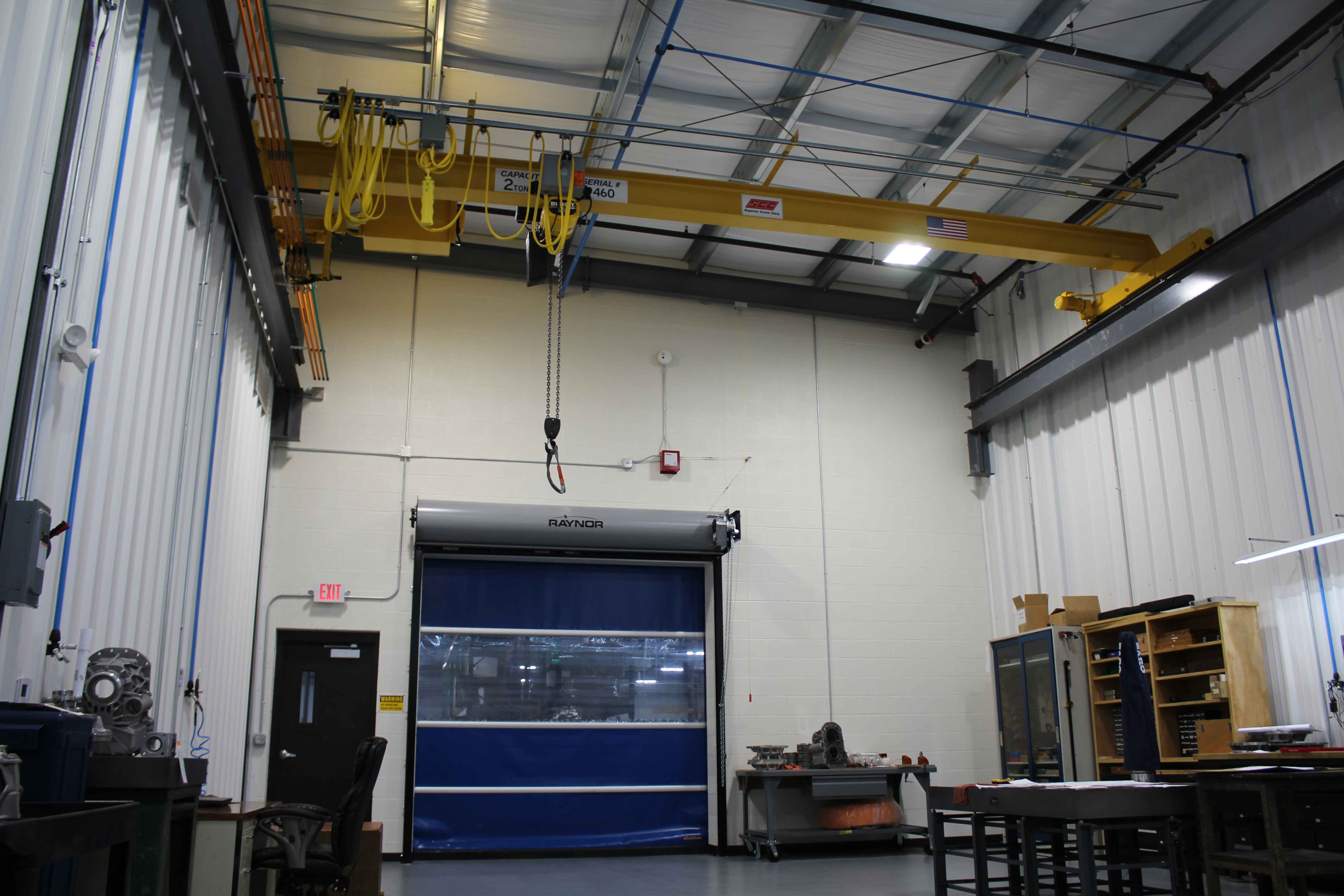
2-Ton Bridge Crane in CMM room
A.C.E. Building Service offers design/build commercial and industrial construction services throughout Northeast Wisconsin and is the exclusive Butler Builder for the lakeshore from Sheboygan to Door County.