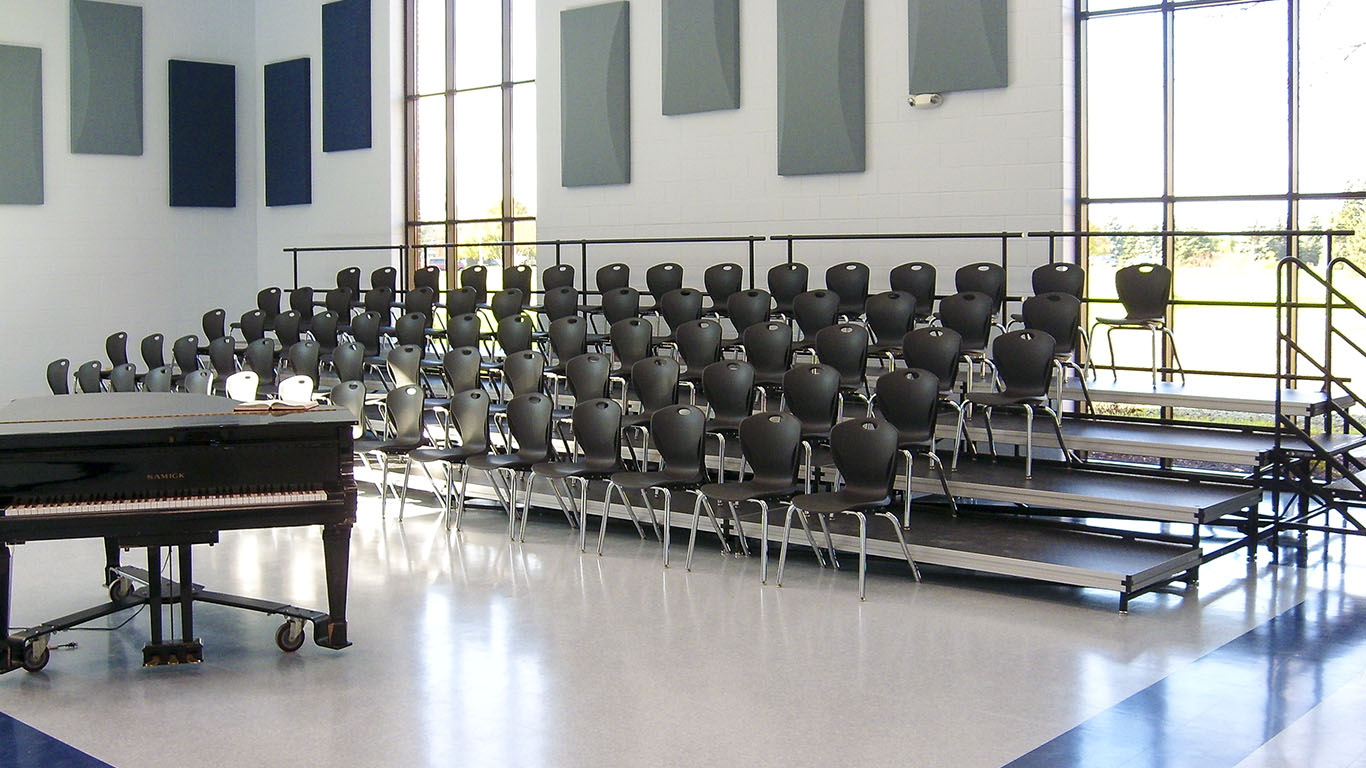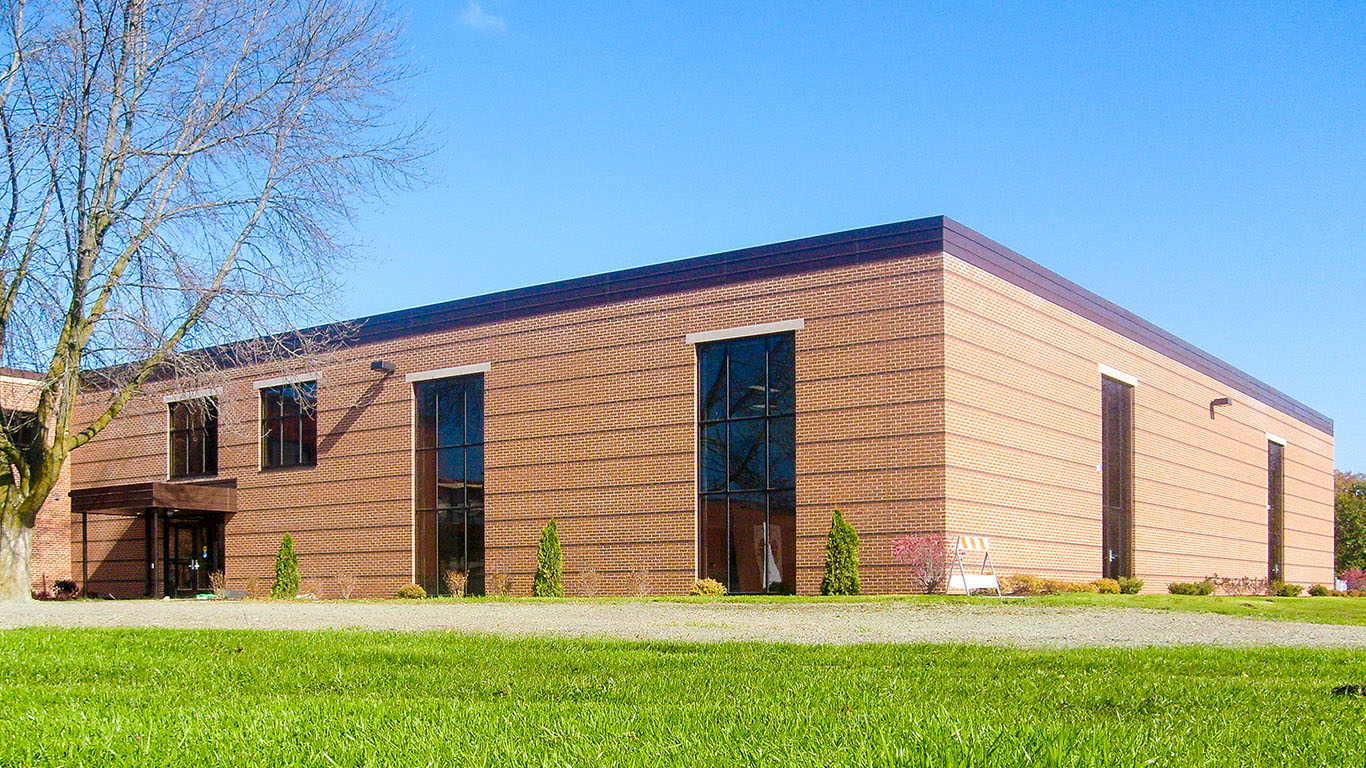Project Overview
Client: Manitowoc Lutheran High School
Scope: Music Wing Expansion
Project Delivery: Design-Build
Location: Manitowoc, WI
Client: Manitowoc Lutheran High School
Scope: Music Wing Expansion
Project Delivery: Design-Build
Location: Manitowoc, WI
This 16,000-square-foot, two-story addition plus 3,000-square-foot interior renovation project adds much-needed space for the school band, orchestra, and choral classes. The project also includes additional office space, practice rooms, and instrument storage space, as well as extensive relocation and upgrade to the structure’s utilities. During the process, the A.C.E. Building Service team converted the former music room into a new arts room. Construction materials include conventional steel, masonry, steel deck, and brick veneer structure.

The newly constructed chorus room provides improved acoustics plus expanded practice and storage space.

Floor to ceiling windows admit plenty of natural light, helping to save energy.
A.C.E. Building Service offers design/build commercial and industrial construction services throughout Northeast Wisconsin and is the exclusive Butler Builder for the lakeshore from Sheboygan to Door County.