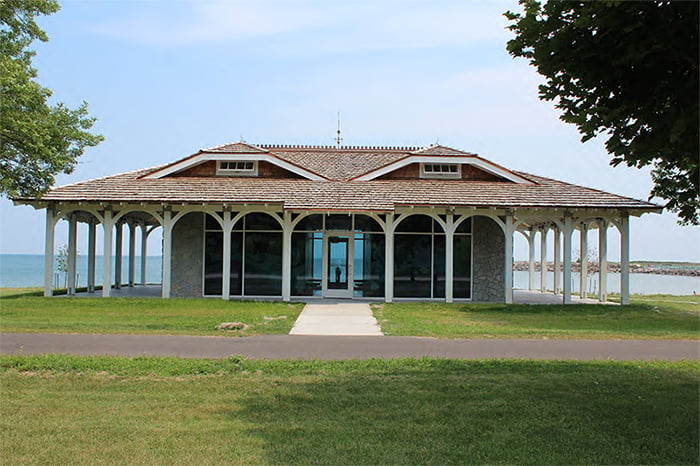
Project Overview
Client: City of Manitowoc
Scope: 2,500 sq. ft. New Construction
Project Delivery: Hard Bid
Location: Manitowoc, WI

Client: City of Manitowoc
Scope: 2,500 sq. ft. New Construction
Project Delivery: Hard Bid
Location: Manitowoc, WI
This seasonal community park facility was a new 2,500 square foot ground-up build. The building includes men's and women's restroom facilities, a public drinking fountain, a pet drinking fountain, an open air shelter space, and a beach shower to accommodate users of the Mariners Trail and the Manitowoc Marina south pier and breakwater.
The facility was designed to be a visually ornate addition to the Manitowoc Lakeshore and serve as a functional park shelter.
The construction started in September 2020, when COVID-19 related material shortages and delays were common. A.C.E. overcame these shortages by working with the City of Manitowoc to offer material alternates and slight design changes to keep the project moving. The project is located a few hundred feet from the shoreline of Lake Michigan and given the time of year, the weather also played a major role in the project schedule. Possibly the biggest challenge was the client's decision to change the structure's design from unheated to heated after construction began. To resolve this, we modified the roof structure to meet code requirements without changing the exterior appearance of the building.
The early twentieth-century design of the structure called for construction methods not typically used with modern-day projects. Examples of this include hand framed rafters, dormers, and arches. The historic boathouse design of this facility required A.C.E. Building Service to utilize a wide array of unique features that are not typical of an A.C.E. building. In addition, the building's design showcased a wall of glass panels to illuminate the interior space, which houses a breezeway equipped with benches and a water fountain. Our client commissioned local artists to paint themed murals inside of the space, which compliments the natural backdrop of Lake Michigan. The stone material for the exterior of the building was sourced locally from a quarry in northern Wisconsin.
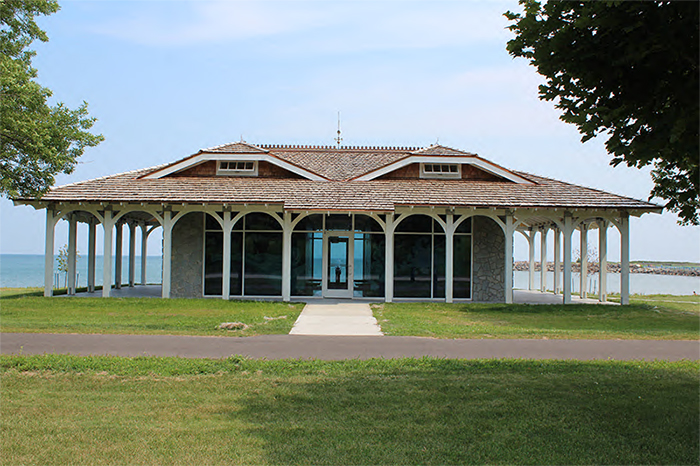
This seasonal community park facility was a new 2,500 square foot construction.
.jpg?hsLang=en)
The facility was designed to be a visually ornate addition to the Manitowoc Lakeshore and serve as a functional park shelter.
.jpg?hsLang=en)
The stone material for the exterior of the building was sourced locally from a quarry in northern Wisconsin.
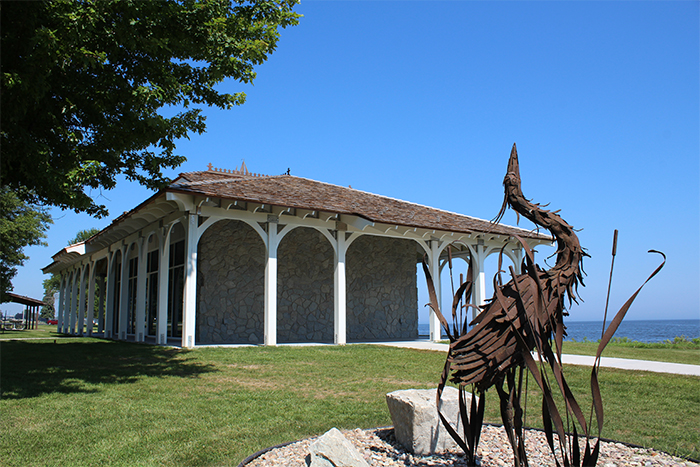
Cedar shake shingle and copper roof flashings were used in lieu of asphalt shingles or steel roof panels.
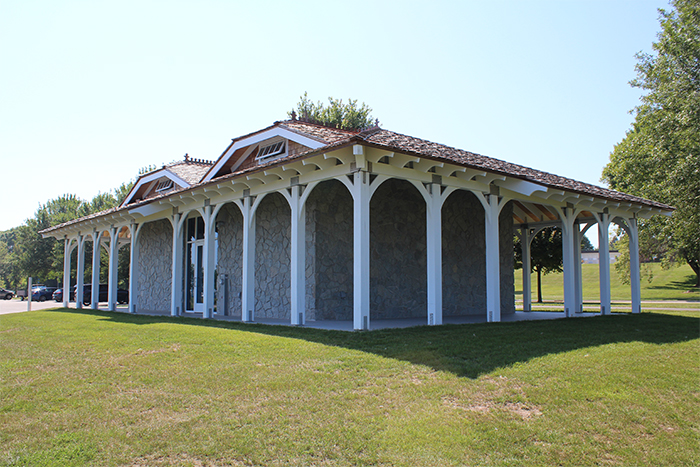
Four dormers with awning windows allow for fresh air to circulate through the structure during seasonal months.
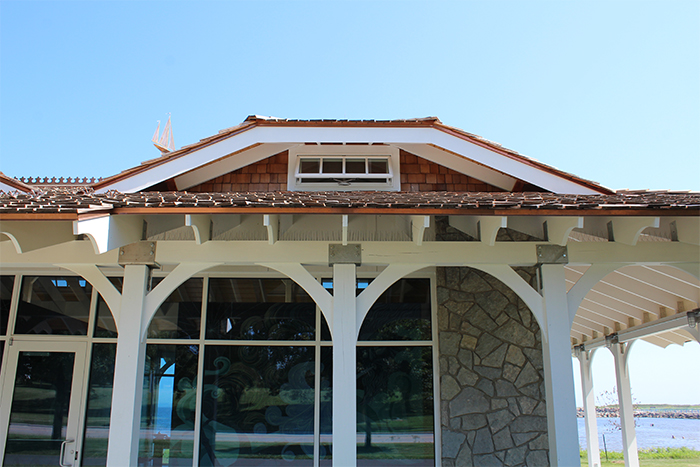
The early 20th century design of the structure called for construction methods that are not typically used with modern day projects.
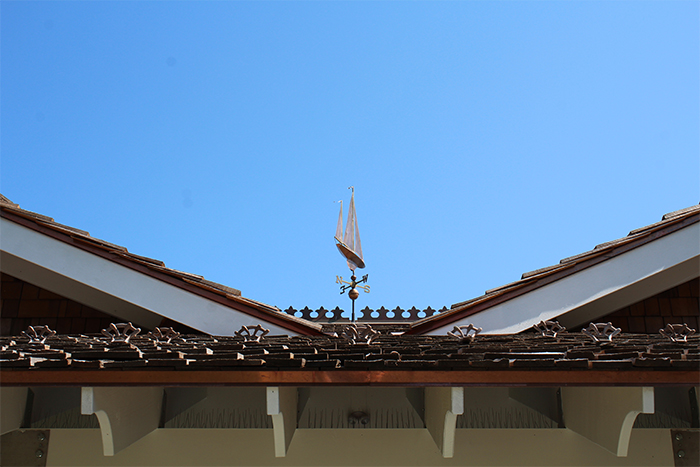
The facility was designed to be a visually ornate addition to the Manitowoc Lakeshore.
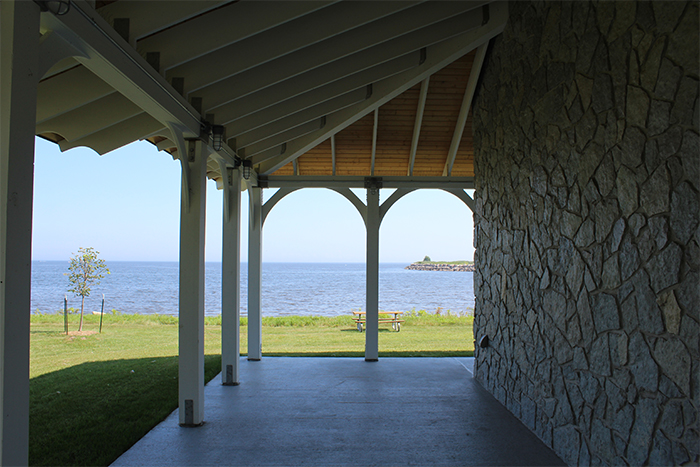
The project is located a few hundred feet from the shoreline of Lake Michigan.
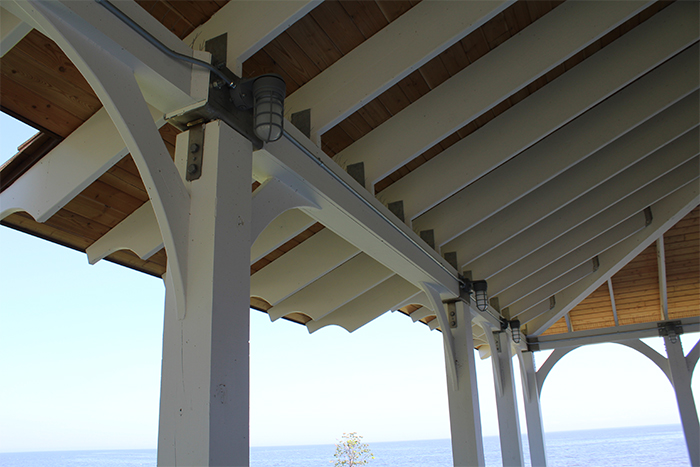
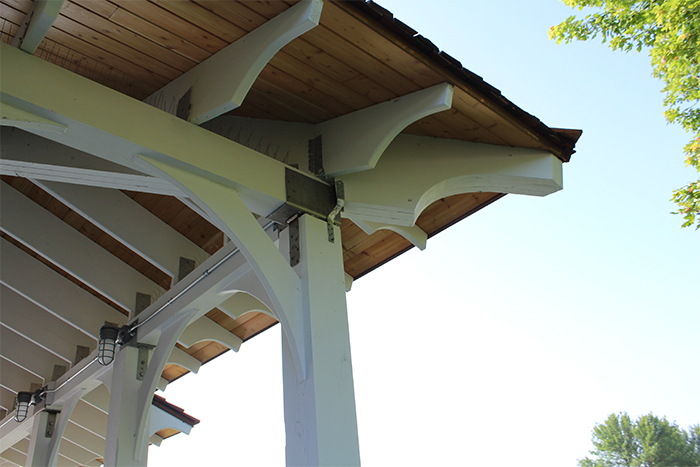
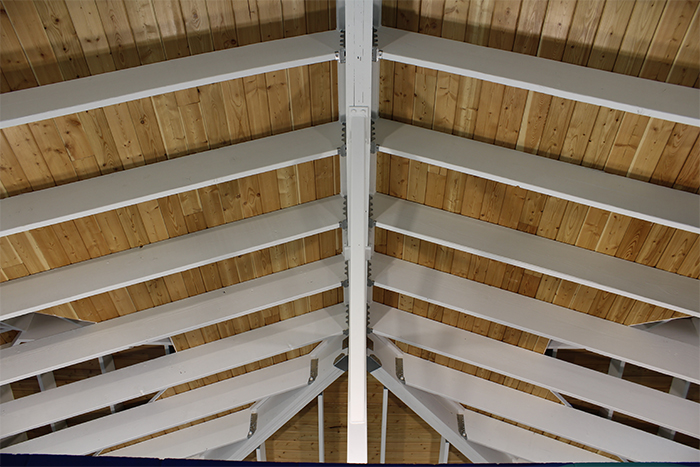
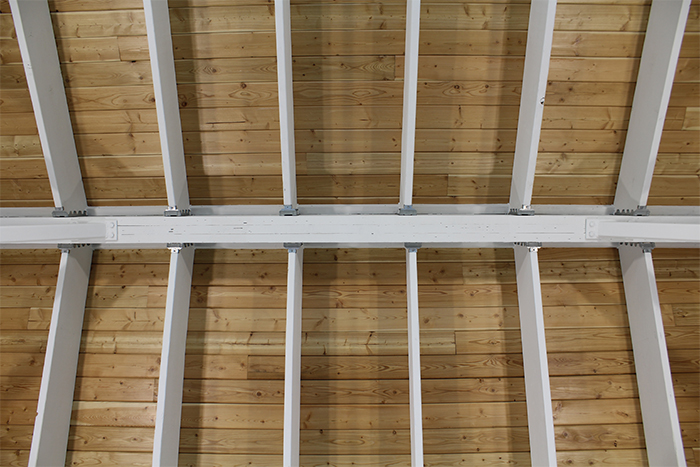
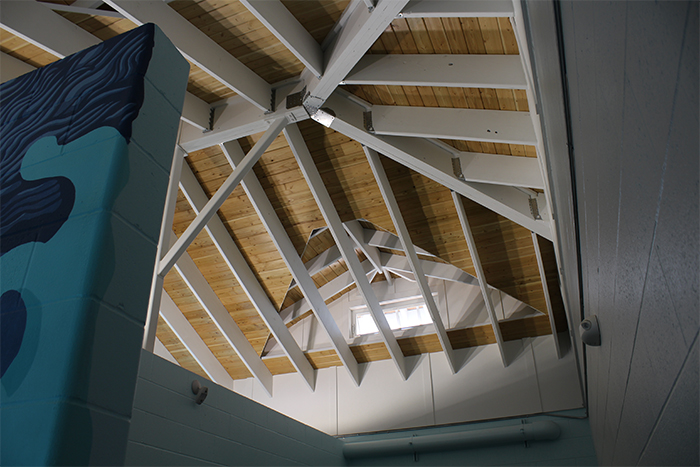
Dormers and tongue and groove decking, which were completed mainly by hand.
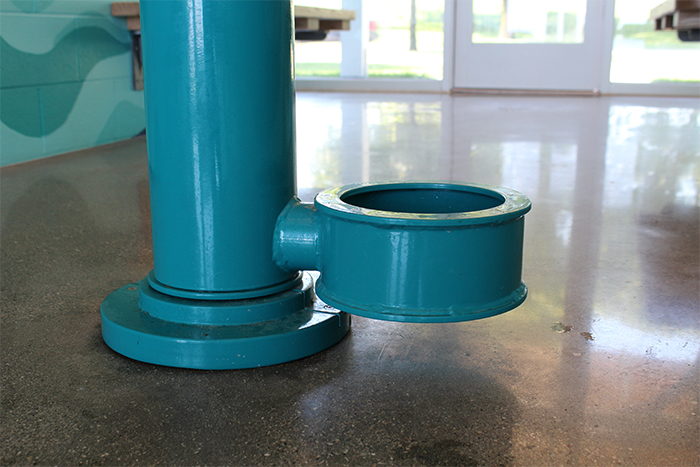
Pet drinking fountain
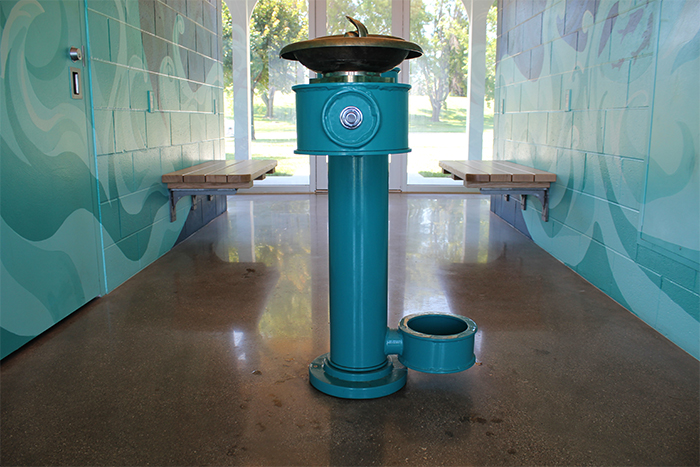
Public drinking fountain
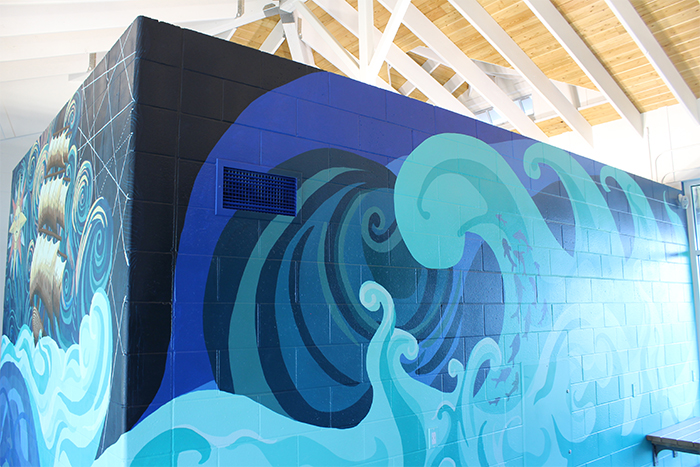
The interior walls were painted with a nautical mural, which compliments the natural backdrop of Lake Michigan.
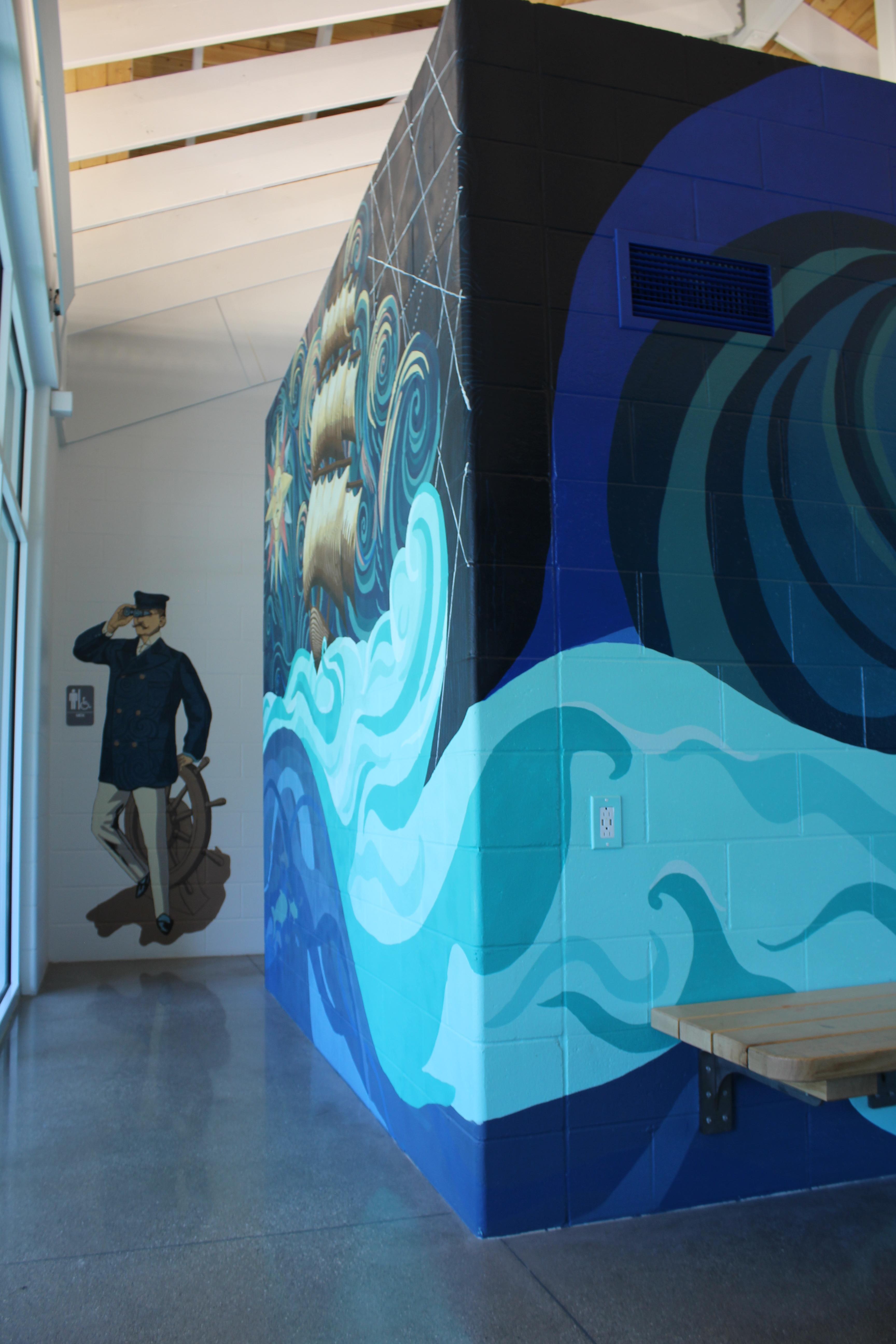
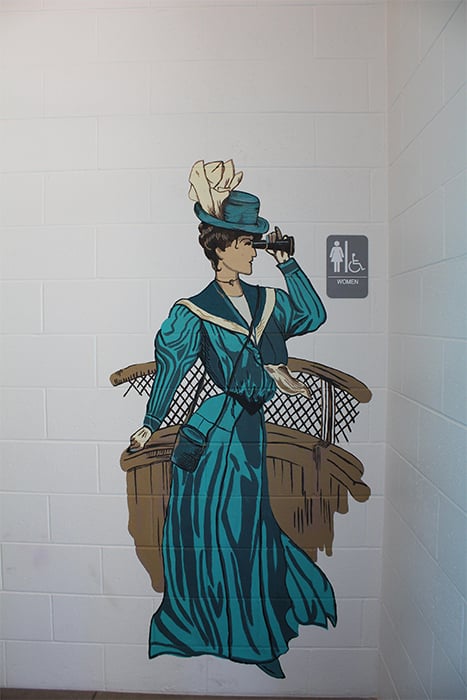
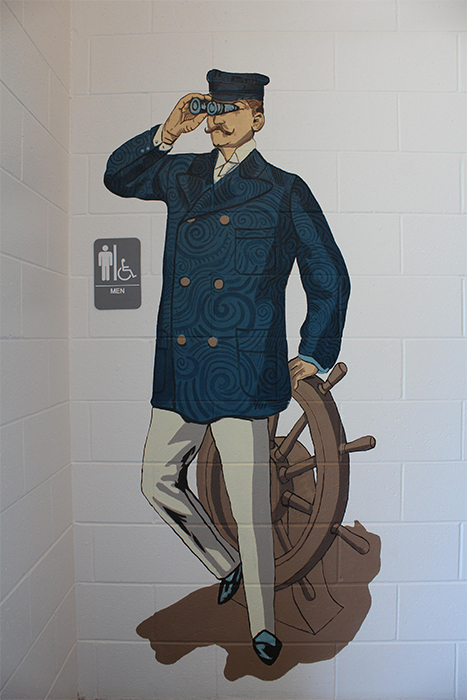
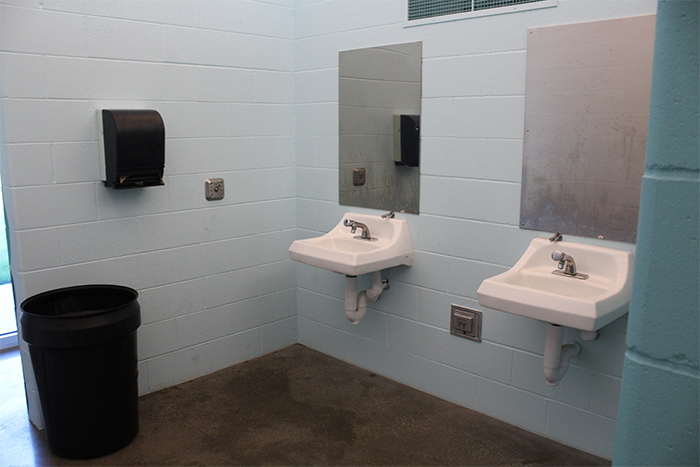
A.C.E. Building Service offers design/build commercial and industrial construction services throughout Northeast Wisconsin and is the exclusive Butler Builder for the lakeshore from Sheboygan to Door County.