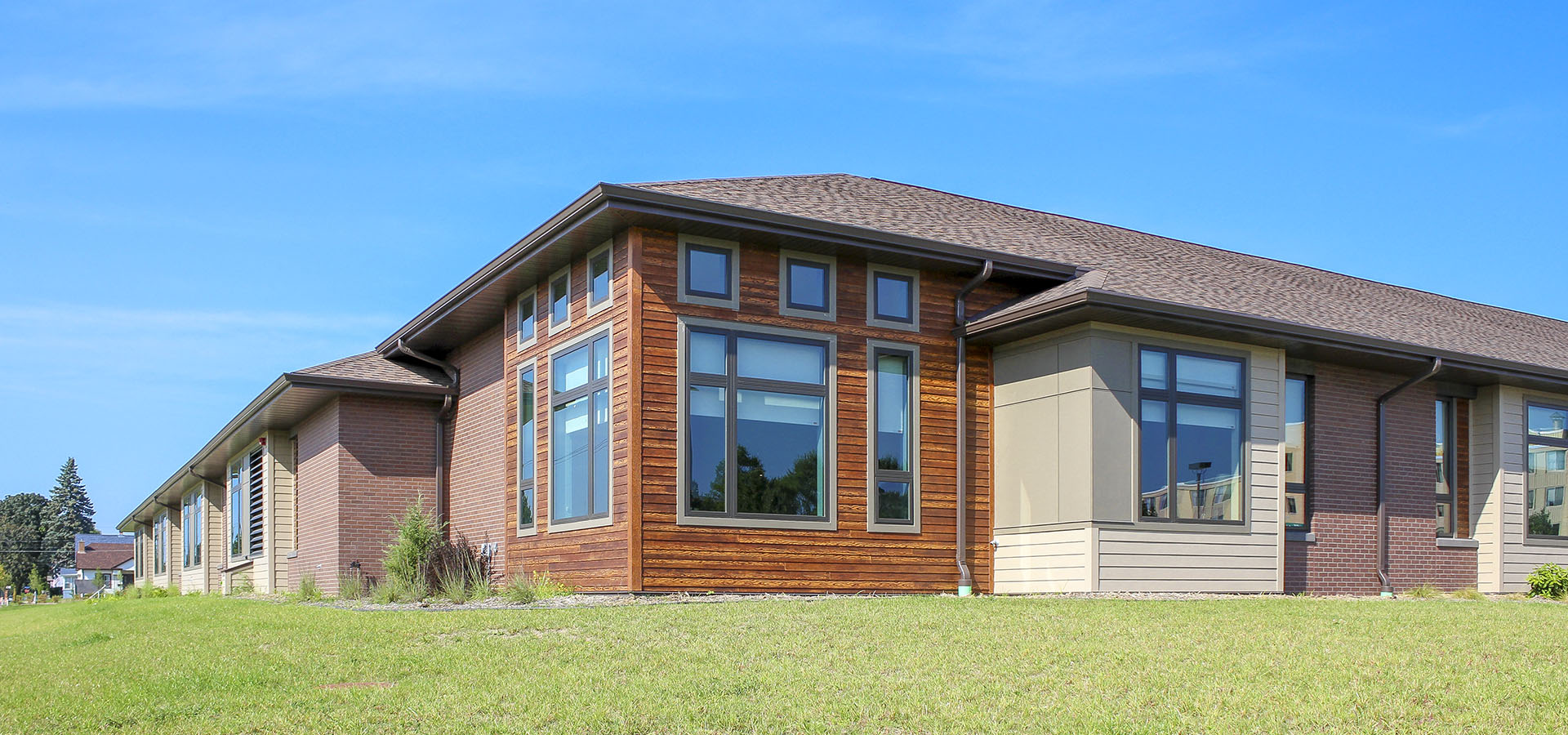
Project Overview
Client: Shady Lane Assisted Living
Scope: New Assisted Living Facility
Project Delivery: Design-Build
Location: Manitowoc, WI

Client: Shady Lane Assisted Living
Scope: New Assisted Living Facility
Project Delivery: Design-Build
Location: Manitowoc, WI
The A.C.E. Building Service design-build team recently completed the construction of 36 single occupancy units connected to the Shady Lane Assisted Living facility in Manitowoc, Wisconsin. These apartments are part of Shady Lane’s master plan which will include as least two additional senior living facility expansions in the coming years. A shift in the elder care industry has seen more seniors remaining independent as they age. These new units, designed to feel more like residential apartments than a full-service nursing home, will better meet the growing demand of the Lakeshore's aging seniors.
The construction of the 34,500-square-foot addition was implemented in two phases. The first phase involved the development of 18 residential units complete with 400 square feet of common space, private bathrooms, walk-in showers, and kitchenettes. Facility-wide dining and kitchen areas, a lobby and shared community space, as well as a connecting corridor to the existing assisted living facility were also completed during this first stage. The remaining 18 units, specifically dedicated to assisting residents with memory care, were constructed during the second phase. Durable, yet warm interior furnishings such as sitting area nooks, wall art, and designer lighting fixtures give the units a modern feel. Additionally, ADA compliant entrances ensure residents and visitors will be able to access the entire facility without restriction.
The Shady Lane Assisted Living expansion received a 2017 Projects of Distinction Award from the Associated Builders & Contractors of Wisconsin in the Healthcare - Over $5 million category.
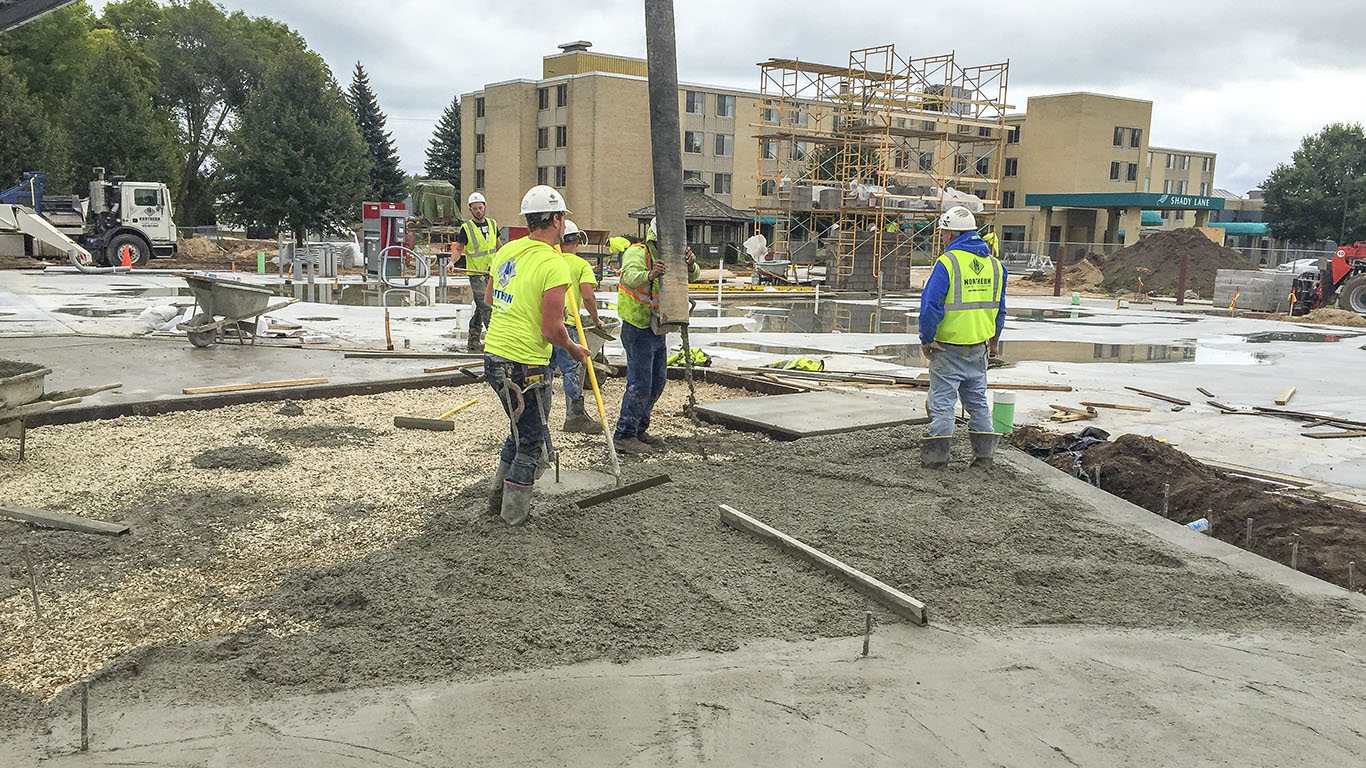
Pouring the slab and foundations for Shady Lane.
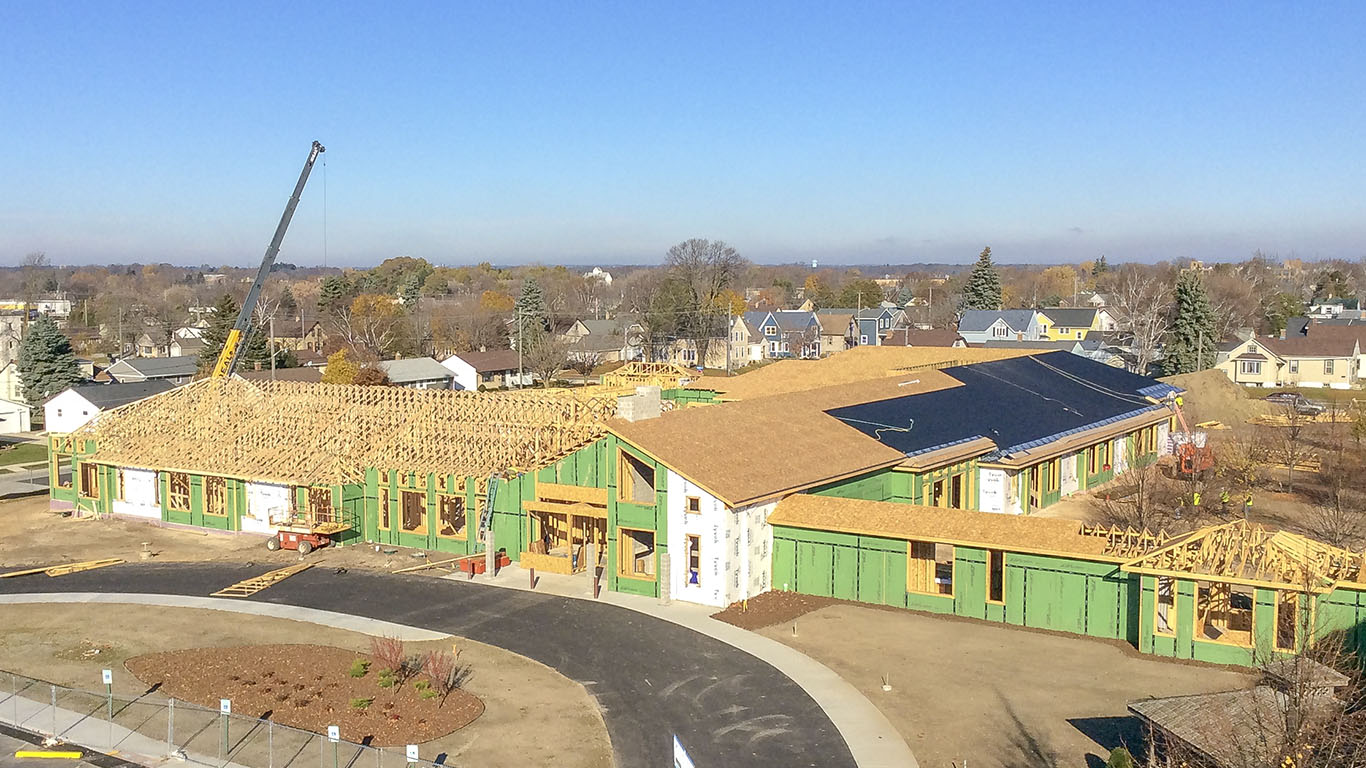
Framing and sheathing well under way.
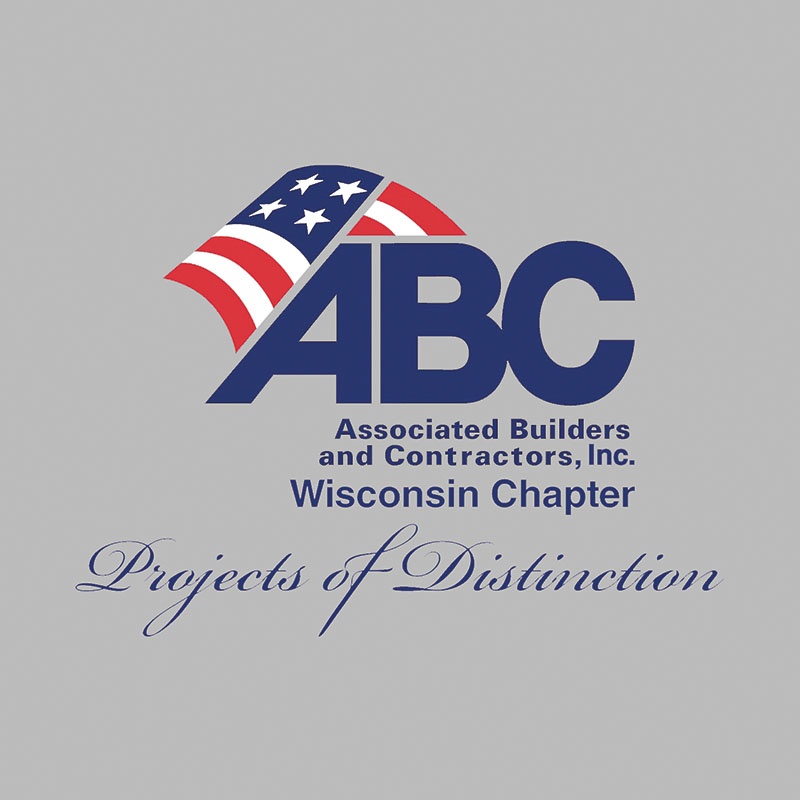
2017 Associated Builders & Contractors Project of Distinction Award Winner:<br>Healthcare-Over $5Million
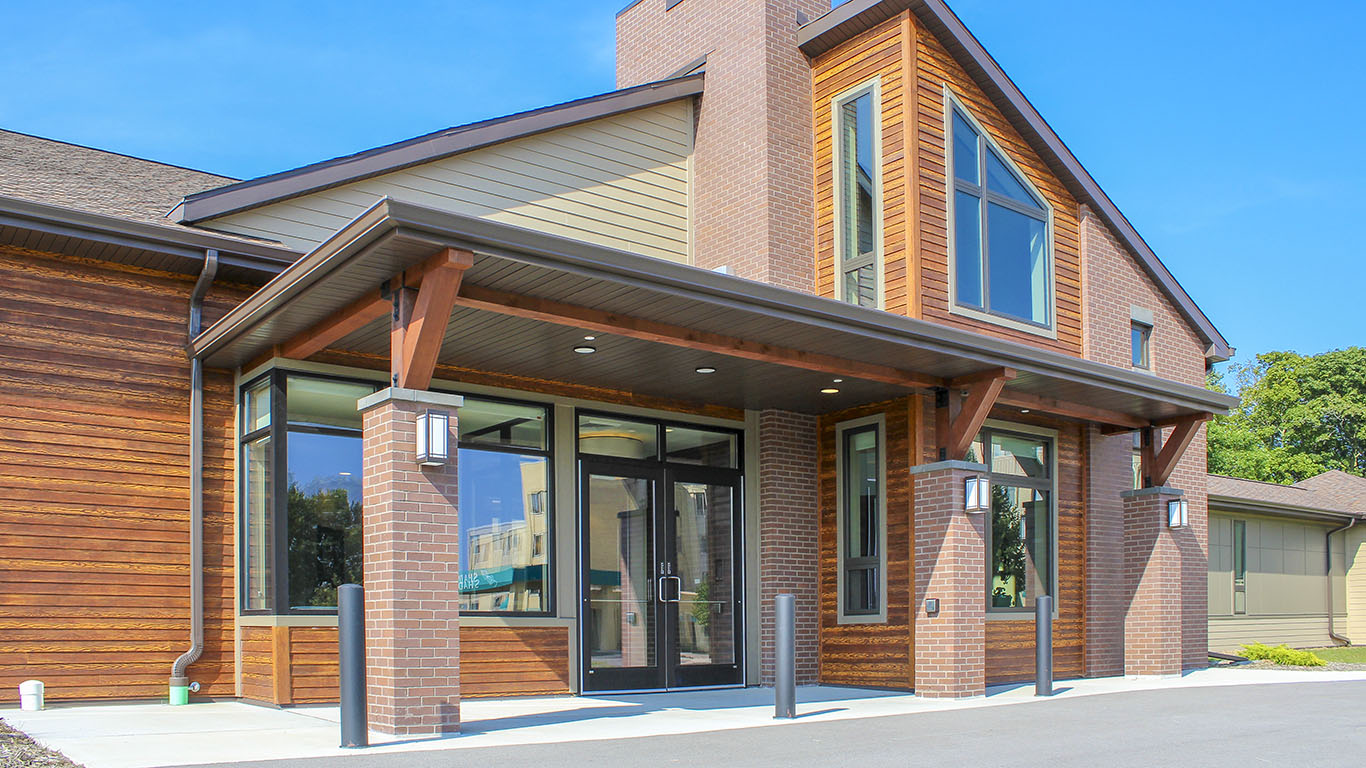
Exterior treatments of brick, stained siding, and painted siding add a variety of textures to the entrance.
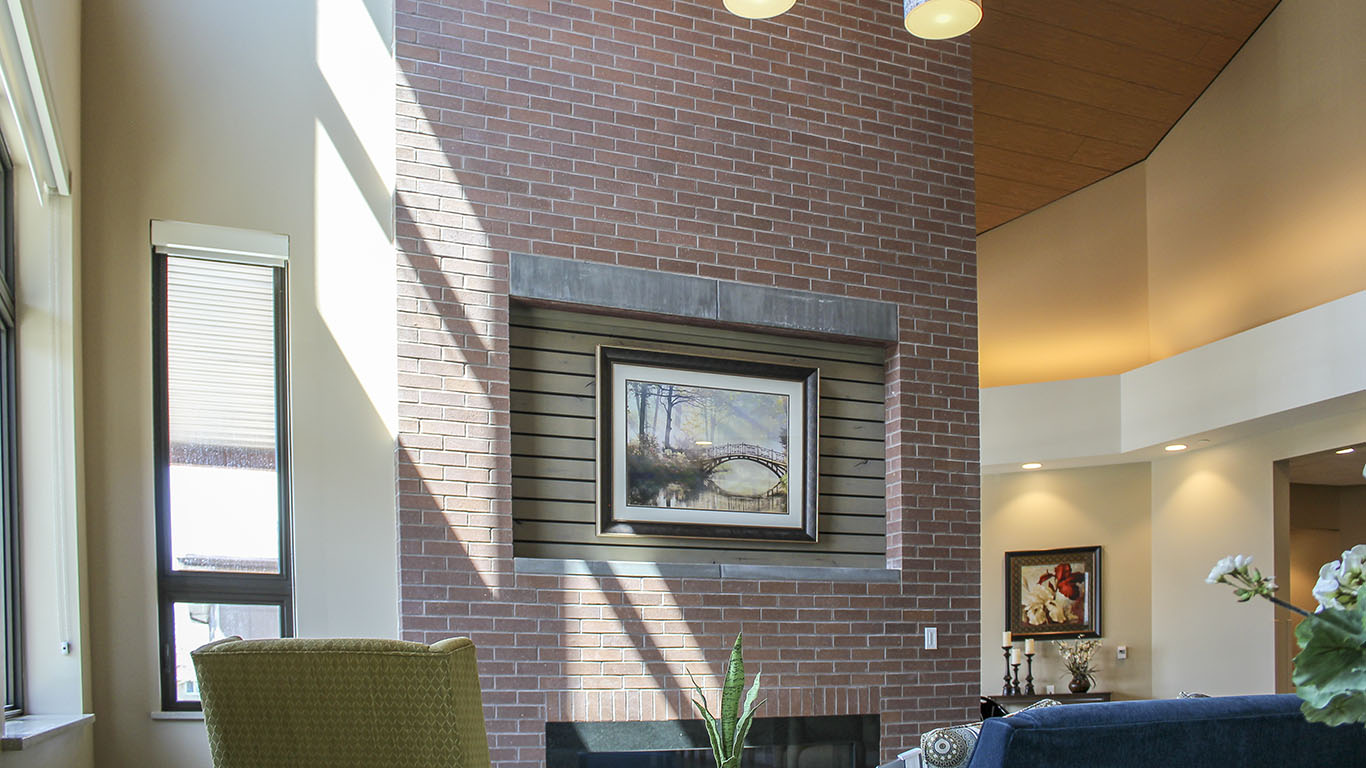
A two-story fireplace is the focal point of the entry lobby.
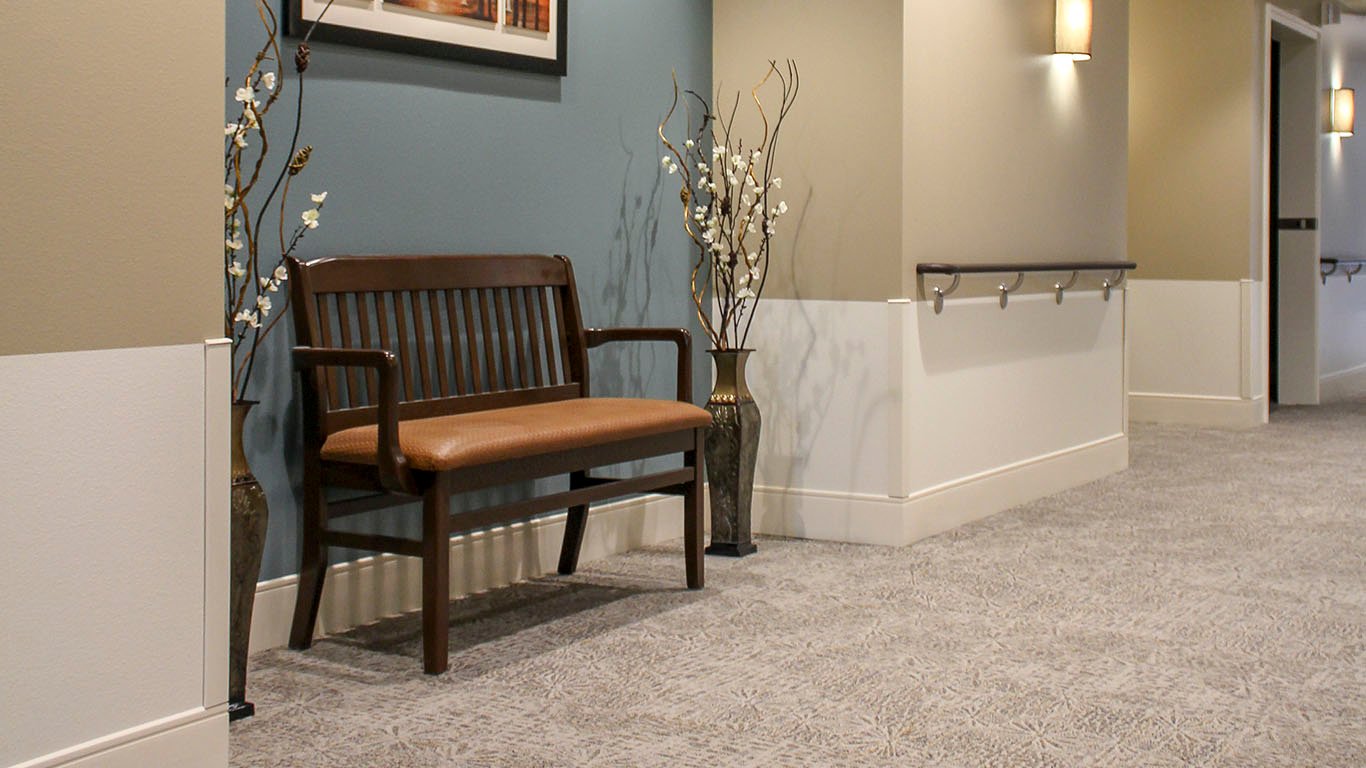
Sitting area nooks in the hallways allow residents quiet resting places.
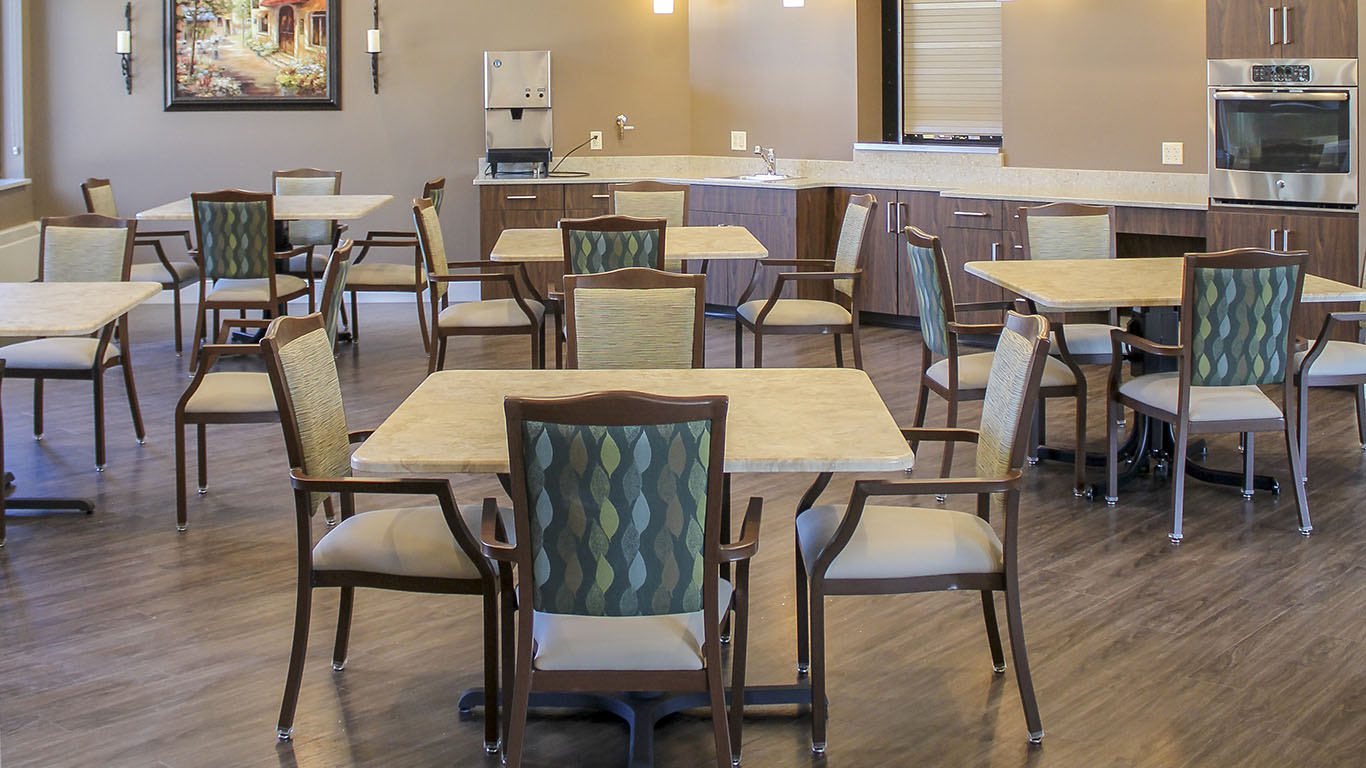
One of the dining and kitchen areas.
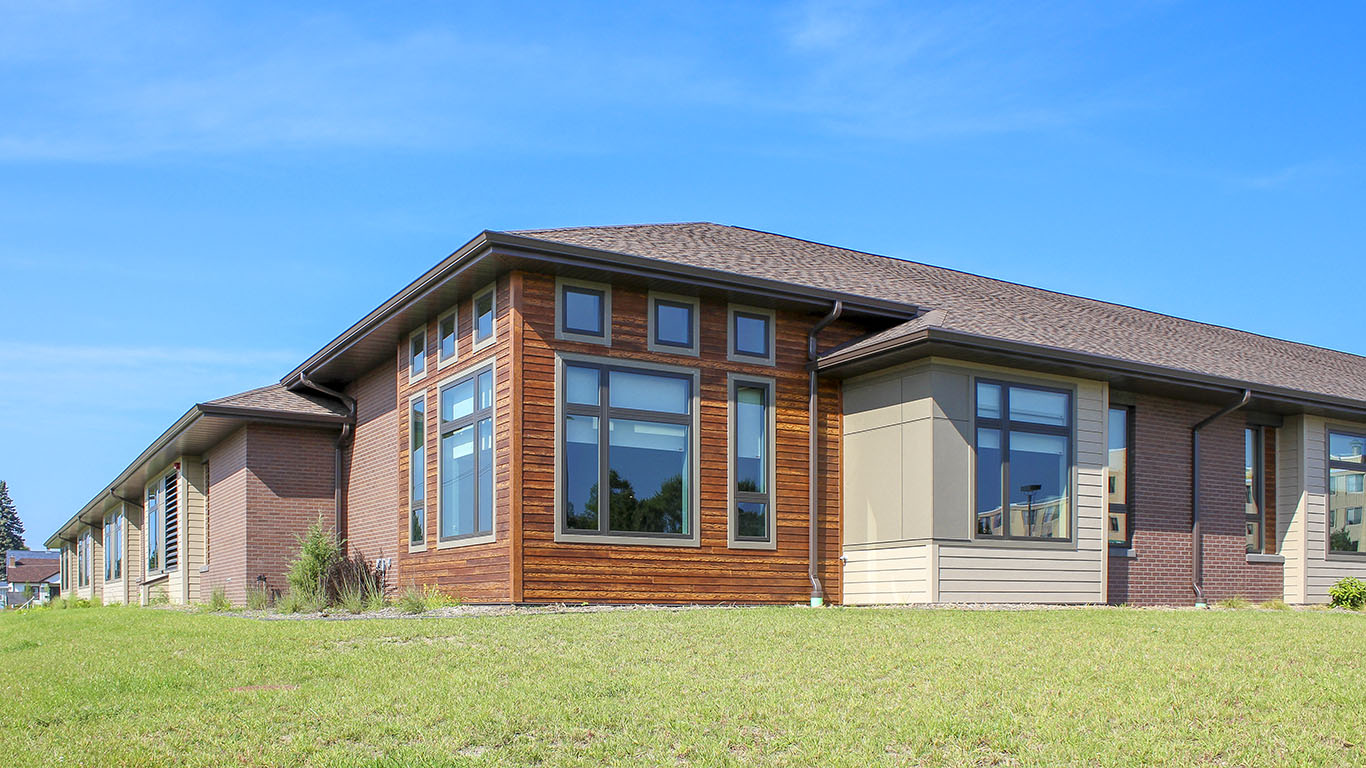
The use of different siding materials and exterior wall projections promote a feeling more like residential apartments.
A.C.E. Building Service offers design/build commercial and industrial construction services throughout Northeast Wisconsin and is the exclusive Butler Builder for the lakeshore from Sheboygan to Door County.