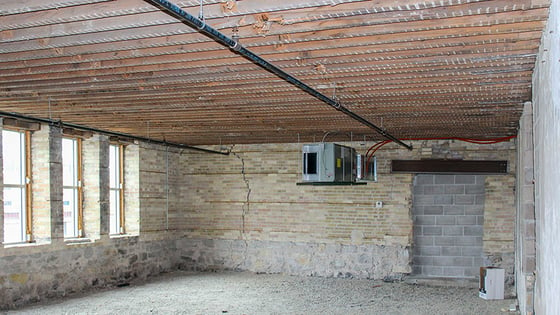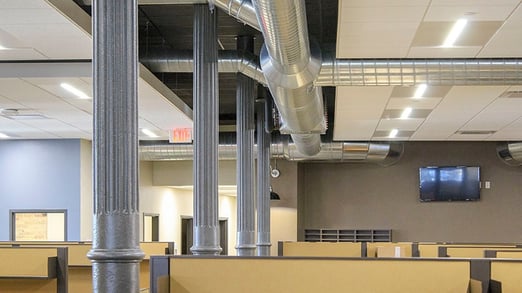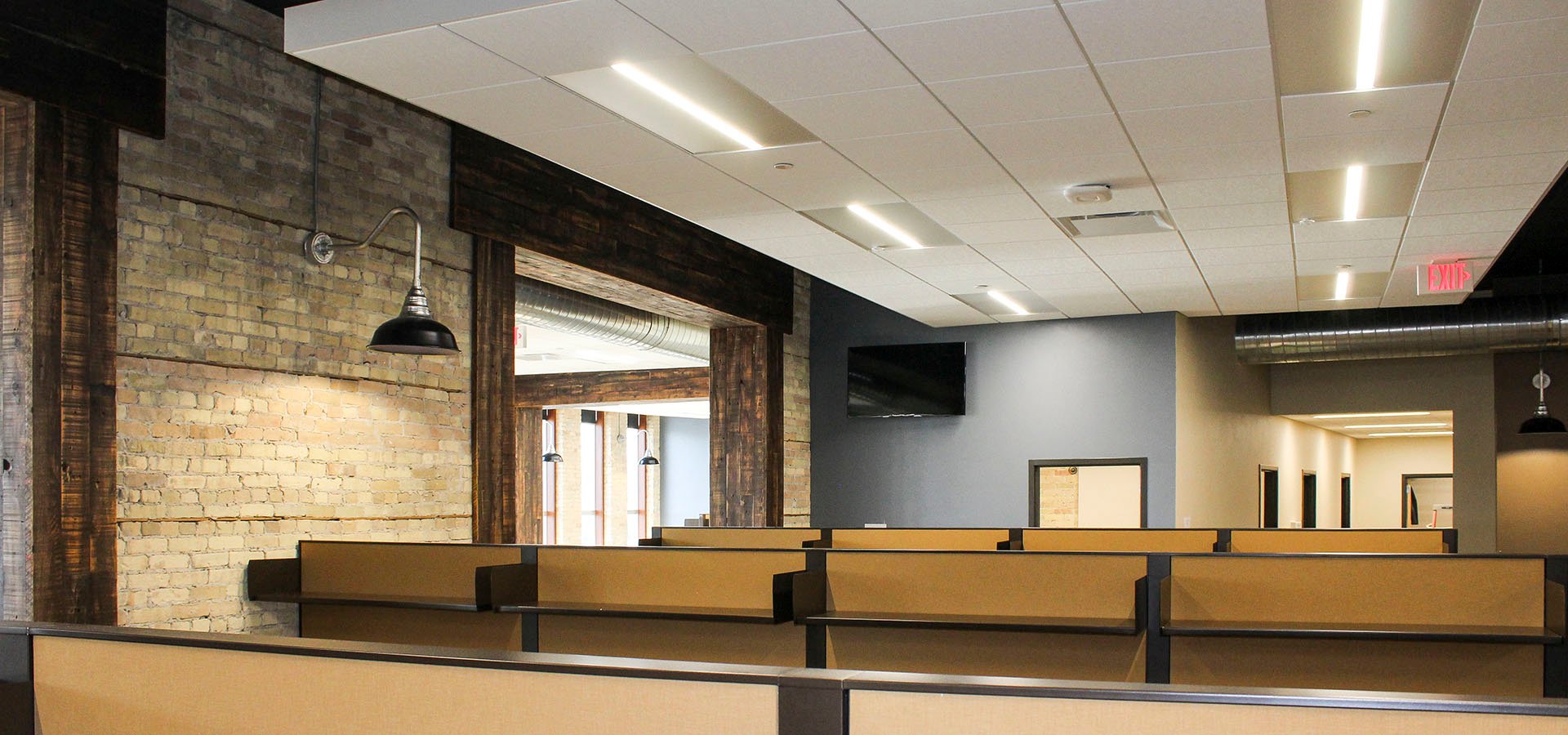Forefront Dermatology's newly-completed call center and office space.
Forefront Dermatology, headquartered in Manitowoc, Wisconsin had a problem. They needed more space and, in the world of construction, they needed it fast. Forefront first approached a development firm in June 2016 to renovate 15,291 square feet of the historic O. Torrison & Co. building in downtown Manitowoc. In order to accommodate their rapid growth, Forefront required significant office and cubical space by January 1, 2017. Construction began in mid-September, leaving the A.C.E. team just 17 weeks to finish this multi-stage build-out.
The O. Torrison & Co. building was originally constructed in the late 1800s. It underwent significant renovations in 2007 to convert the second and third floors to luxury condominiums. The ground floor was left unfinished, intended for future commercial tenants. Given the building’s age, the renovation proved to be more complex than originally expected. Years of settlement and deterioration led to significant structural concerns discovered during the planning stage.

A load-bearing masonry wall that supported all three floors of the building, pictured here, showed signs of damage and needed to be reinforced before the renovation could begin. We engaged the services of a structural engineer to develop a solution that restored the integrity of the building and maintained its original character. The masonry wall was reinforced with steel columns and beams, protected with intumescent fire coating, encased in framing and reclaimed wood. Helical piers were also installed at the base of the steel columns. Due to the building’s confined spaces, all steel placement was completed without the aid of heavy equipment.
The A.C.E. team was then tasked with designing a contemporary and highly-functional office space while preserving the historical charm of the building. The cornerstone of this concept was the preservation of the original cream city brick walls, which were cleaned and media blasted to remove years of dirt, plaster and paint. A matte clear coat was then applied to protect the brick from potential damage and stains. Accents of reclaimed wood were used throughout the space to conceal new structural steel, and original wood lintels were protected with intumescent fire coating. The reclaimed wood materials were salvaged by Brandan Gauthier from the historic Mirro Aluminum Company building in Manitowoc.
The ceiling renovation on the first floor proved challenging as well. The A.C.E. design team felt a wall-to-wall drop ceiling would clash with the historic atmosphere of the building. The utilities for the above condominium units were all installed on the underside of the first floor drywall ceiling and needed to be accessible for maintenance. In order to avoid interference with those utility lines, we designed the ceiling in a two-part system; a suspended theater ceiling with 16 ceiling clouds installed two feet beneath, containing lighting fixtures for the cubicles below. That space was designed as a call center for scheduling operations for all of Forefront’s facilities. Therefore, the ceiling material required a high NRC (Noise Reduction Coefficient) rating to absorb as much sound as possible, reducing noise in the call center and sound transfer to the condominiums above.

Though our team aimed to maintain as much of the historical construction as possible, we did implement more modern elements during renovation. LED strip lighting was installed above all work stations. Paired with natural light sources and occupancy sensors, we were able to achieve a comfortable level of illumination while adding energy efficiency. A white noise system was also installed to muffle noise from adjacent call stations to help reduce fatigue from noise pollution.
Given the project’s aggressive schedule, little time was allowed as a buffer for material deliveries. Traffic and lane closures were required to accommodate dumpsters, a job trailer, and a delivery and unloading zone.
Out of all the challenges presented, the project schedule was the single most significant feat to overcome. We relied upon a trusted team of subcontractors and vendors to meet the demands of the aggressive schedule and to stay on budget. The result was an area designed to accommodate more than 200 Forefront employees, including private offices, cubicle workstations, a training and conference area, break room, and toilet facilities. The A.C.E. team is incredibly proud to have completed this demanding project on schedule. It was truly a team effort to design, plan, and renovate this historical space in just four months.









Leave a Comment